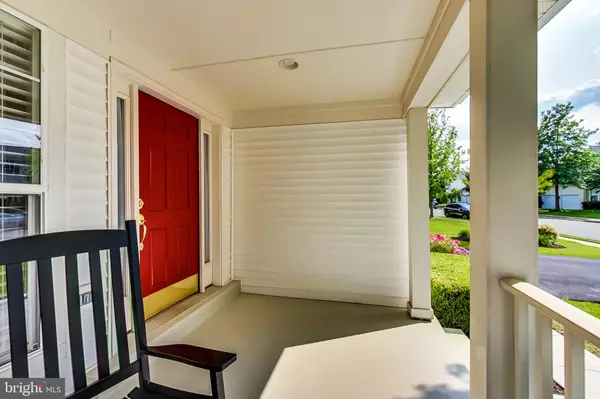$861,000
$825,000
4.4%For more information regarding the value of a property, please contact us for a free consultation.
5 Beds
4 Baths
3,628 SqFt
SOLD DATE : 07/07/2023
Key Details
Sold Price $861,000
Property Type Single Family Home
Sub Type Detached
Listing Status Sold
Purchase Type For Sale
Square Footage 3,628 sqft
Price per Sqft $237
Subdivision Evergreen Meadows
MLS Listing ID VALO2051942
Sold Date 07/07/23
Style Colonial
Bedrooms 5
Full Baths 4
HOA Fees $78/mo
HOA Y/N Y
Abv Grd Liv Area 2,792
Originating Board BRIGHT
Year Built 2004
Annual Tax Amount $8,100
Tax Year 2023
Lot Size 9,148 Sqft
Acres 0.21
Property Description
This stunning and meticulously maintained classic colonial, located in sought-after Evergreen Meadows, offers an impressive array of amenities, including a 25-meter outdoor pool, playground, tennis courts, and several large common areas. Step inside this lovely abode, and you'll be greeted by a soaring two-story foyer, gleaming hardwood floors, and generous living spaces. The formal living and dining areas are adorned with lovely moldings, and the main level features a fifth bedroom/home office and a modernized semi-ensuite full bathroom (2016). The cozy family room adjacent to the kitchen is perfect for lounging, complete with a gas fireplace, and enjoy the sunny breakfast area with a built-in cabinet (2010) and sliding glass door leading out to the private deck ideal for barbecuing. The updated kitchen features beautiful granite counters, a Blanco sink, center island, stainless steel appliances, ample cabinetry, and a pantry. Upstairs, there are four spacious bedrooms, including the luxurious primary bedroom with two walk-in closets and a fully renovated spa-inspired en-suite bathroom (2022) with custom tiling, a dual sink vanity, and a separate shower and soaking tub. The lower-level offers a rarely available walkout and is ideal for entertaining, with a sizable recreation room that opens up to the patio. A versatile room is great for a home office or study, with a semi-ensuite updated full bath and plenty of storage solutions. Outside, enjoy the spacious fenced-in backyard oasis with a stamped concrete patio and Trex deck. The inviting covered front porch is great for relaxing on a hot summer afternoon.
Roof (Nov 2020), HVAC (2016), windows wrapped in front (2022), driveway repaved (2022), stamped concrete patio (2007), garage side door replaced (2022), sliding glass door to deck (2007), Trex deck and fence (2005). This home is conveniently located near elementary and middle schools, Leesburg Historic District, shopping, restaurants, and the Dulles Toll Road.
Location
State VA
County Loudoun
Zoning LB:PRC
Rooms
Other Rooms Living Room, Dining Room, Primary Bedroom, Bedroom 3, Bedroom 4, Bedroom 5, Kitchen, Family Room, Breakfast Room, Study, Laundry, Recreation Room, Storage Room, Bathroom 1, Bathroom 2, Bathroom 3, Primary Bathroom
Basement Daylight, Full, Interior Access, Outside Entrance, Partially Finished, Rear Entrance, Walkout Level, Windows
Main Level Bedrooms 1
Interior
Interior Features Breakfast Area, Built-Ins, Carpet, Ceiling Fan(s), Chair Railings, Crown Moldings, Entry Level Bedroom, Family Room Off Kitchen, Formal/Separate Dining Room, Kitchen - Eat-In, Kitchen - Island, Kitchen - Table Space, Pantry, Primary Bath(s), Recessed Lighting, Soaking Tub, Tub Shower, Upgraded Countertops, Walk-in Closet(s), Wood Floors
Hot Water Natural Gas
Heating Forced Air
Cooling Central A/C, Ceiling Fan(s)
Flooring Carpet, Ceramic Tile, Hardwood, Vinyl
Fireplaces Number 1
Fireplaces Type Mantel(s)
Equipment Built-In Microwave, Cooktop, Dishwasher, Disposal, Dryer, Exhaust Fan, Icemaker, Oven - Wall, Refrigerator, Stainless Steel Appliances, Washer
Fireplace Y
Appliance Built-In Microwave, Cooktop, Dishwasher, Disposal, Dryer, Exhaust Fan, Icemaker, Oven - Wall, Refrigerator, Stainless Steel Appliances, Washer
Heat Source Natural Gas
Laundry Main Floor
Exterior
Exterior Feature Deck(s), Patio(s), Porch(es)
Parking Features Garage - Front Entry, Garage Door Opener, Inside Access
Garage Spaces 2.0
Fence Rear
Amenities Available Common Grounds, Pool - Outdoor, Tennis Courts, Tot Lots/Playground
Water Access N
View Garden/Lawn
Accessibility None
Porch Deck(s), Patio(s), Porch(es)
Attached Garage 2
Total Parking Spaces 2
Garage Y
Building
Lot Description Landscaping
Story 3
Foundation Permanent
Sewer Public Sewer
Water Public
Architectural Style Colonial
Level or Stories 3
Additional Building Above Grade, Below Grade
Structure Type 9'+ Ceilings,2 Story Ceilings
New Construction N
Schools
Elementary Schools Evergreen Mill
Middle Schools J. L. Simpson
High Schools Loudoun County
School District Loudoun County Public Schools
Others
HOA Fee Include Common Area Maintenance,Pool(s),Snow Removal,Trash
Senior Community No
Tax ID 233479384000
Ownership Fee Simple
SqFt Source Assessor
Special Listing Condition Standard
Read Less Info
Want to know what your home might be worth? Contact us for a FREE valuation!

Our team is ready to help you sell your home for the highest possible price ASAP

Bought with Yassine Hasan • Keller Williams Realty
"My job is to find and attract mastery-based agents to the office, protect the culture, and make sure everyone is happy! "
14291 Park Meadow Drive Suite 500, Chantilly, VA, 20151






