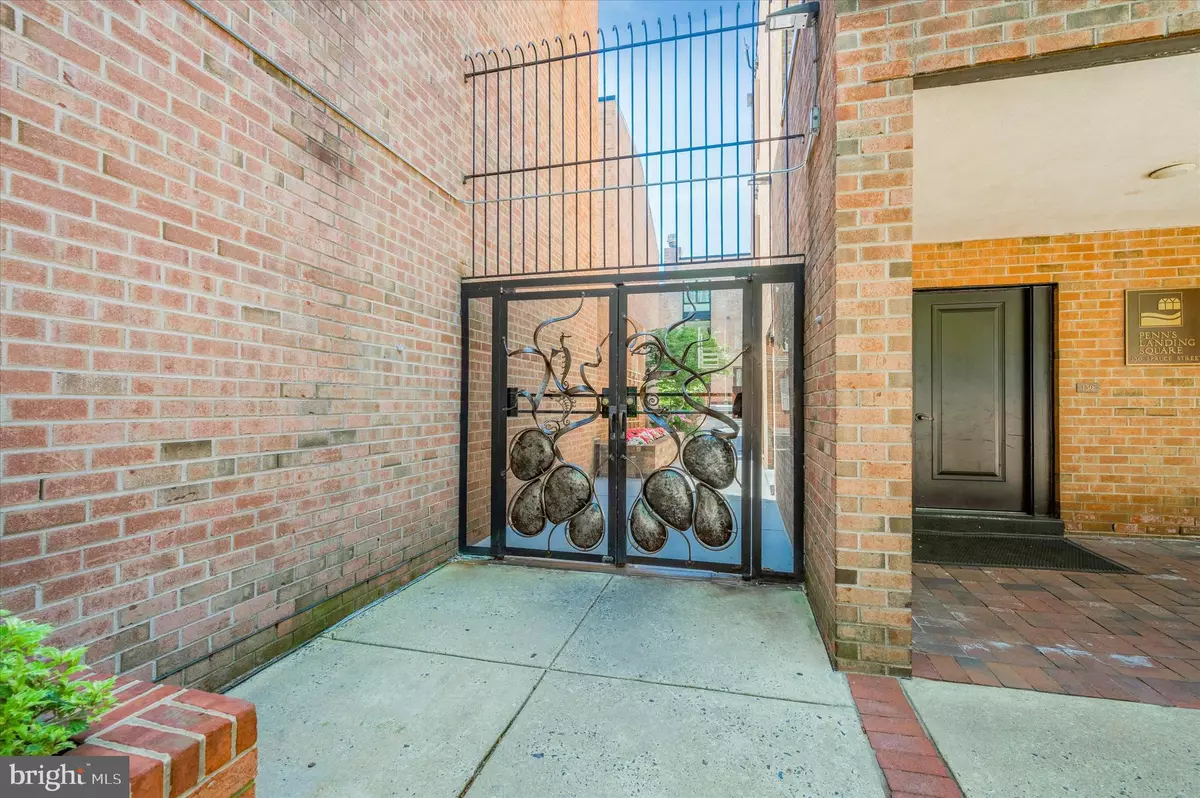$550,000
$559,500
1.7%For more information regarding the value of a property, please contact us for a free consultation.
2 Beds
2 Baths
1,230 SqFt
SOLD DATE : 07/07/2023
Key Details
Sold Price $550,000
Property Type Condo
Sub Type Condo/Co-op
Listing Status Sold
Purchase Type For Sale
Square Footage 1,230 sqft
Price per Sqft $447
Subdivision Society Hill
MLS Listing ID PAPH2244536
Sold Date 07/07/23
Style Bi-level
Bedrooms 2
Full Baths 1
Half Baths 1
Condo Fees $735/mo
HOA Y/N N
Abv Grd Liv Area 1,230
Originating Board BRIGHT
Year Built 1971
Annual Tax Amount $6,588
Tax Year 2023
Lot Dimensions 0.00 x 0.00
Property Description
New and Improved!!! Freshly painted throughout and new carpet in bedrooms- don't miss out! Located along the cobblestone streets of Historic Society Hill, Penn’s Landing Square is a gated community nestled in the charming neighborhood between Spruce and Delancey & Front and 2nd St. Originally built in the 1970s, this community consists of 84 condominium-style units and 26 townhouses. It offers incredible amenities including parking and a seasonal outdoor pool. Unit 24B is a 2 bedroom unit with 1.5 baths and 1230 square feet of living space. The open floor plan living/dining and kitchen area features hardwood floors, recessed lighting, two closets for storage, and 3 large windows overlooking a courtyard. The living room area is perfectly laid out for watching tv or lounging while also hiding a wall to wall deep storage closet. This open living area offers enough space for a dining table just off the kitchen. The kitchen boasts granite countertops, off-white cabinetry and stainless-steel appliances including a French-door refrigerator, a gas range, built-in microwave and a dishwasher. There is also a center island, which is perfect for additional counter space, food preparation, or for countertop dining. A convenient powder room is also available on this main level. The second level features the bright and spacious primary bedroom featuring a ceiling fan and neutral carpeting, a wall of closets, and direct access to the full bathroom. The bathroom has a white vanity with extra storage, a large sink area and countertop, built-in medicine cabinets, a linen closet, a tub/shower combo and also houses the front-loading washer/dryer. A convenient hall linen closet is located just outside the bath. The guest bedroom features a ceiling fan, more closet space, neutral carpeting, and it offers access to the recently redone private deck. The spacious deck offers a perfect outdoor oasis with plenty of room for a table and chair for outdoor dining. It also features a large storage closet/shed for gardening supply and furniture storage. One parking space is included in the underground garage. The Society Hill neighborhood offers its residents historic sites, world-class restaurants, incredible museums, and easy access to the Delaware waterfront. Don’t miss out on this fantastic unit!
Location
State PA
County Philadelphia
Area 19106 (19106)
Zoning RM1
Interior
Interior Features Combination Kitchen/Living, Kitchen - Island, Recessed Lighting, Wood Floors
Hot Water Other
Heating Forced Air
Cooling Central A/C
Equipment Stainless Steel Appliances
Furnishings No
Fireplace N
Appliance Stainless Steel Appliances
Heat Source Natural Gas
Laundry Has Laundry, Upper Floor
Exterior
Exterior Feature Deck(s)
Parking Features Underground, Covered Parking
Garage Spaces 1.0
Parking On Site 1
Amenities Available Pool - Outdoor
Water Access N
View City
Accessibility None
Porch Deck(s)
Total Parking Spaces 1
Garage Y
Building
Story 3
Unit Features Garden 1 - 4 Floors
Sewer Public Sewer
Water Public
Architectural Style Bi-level
Level or Stories 3
Additional Building Above Grade, Below Grade
New Construction N
Schools
Elementary Schools Gen. George A. Mccall
School District The School District Of Philadelphia
Others
Pets Allowed Y
HOA Fee Include Pool(s),Common Area Maintenance,Insurance,Management,Parking Fee
Senior Community No
Tax ID 888054973
Ownership Condominium
Special Listing Condition Standard
Pets Allowed No Pet Restrictions
Read Less Info
Want to know what your home might be worth? Contact us for a FREE valuation!

Our team is ready to help you sell your home for the highest possible price ASAP

Bought with Kristen Shemesh • BHHS Fox & Roach-Center City Walnut

"My job is to find and attract mastery-based agents to the office, protect the culture, and make sure everyone is happy! "
14291 Park Meadow Drive Suite 500, Chantilly, VA, 20151






