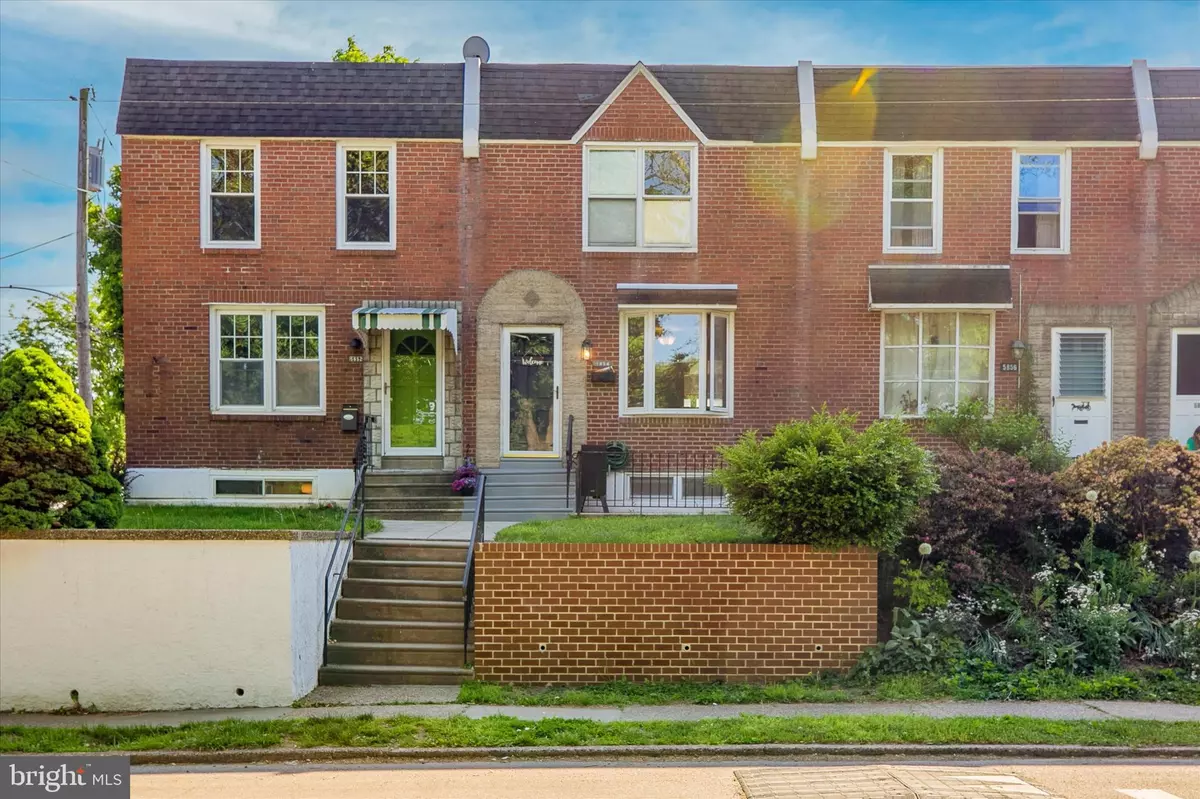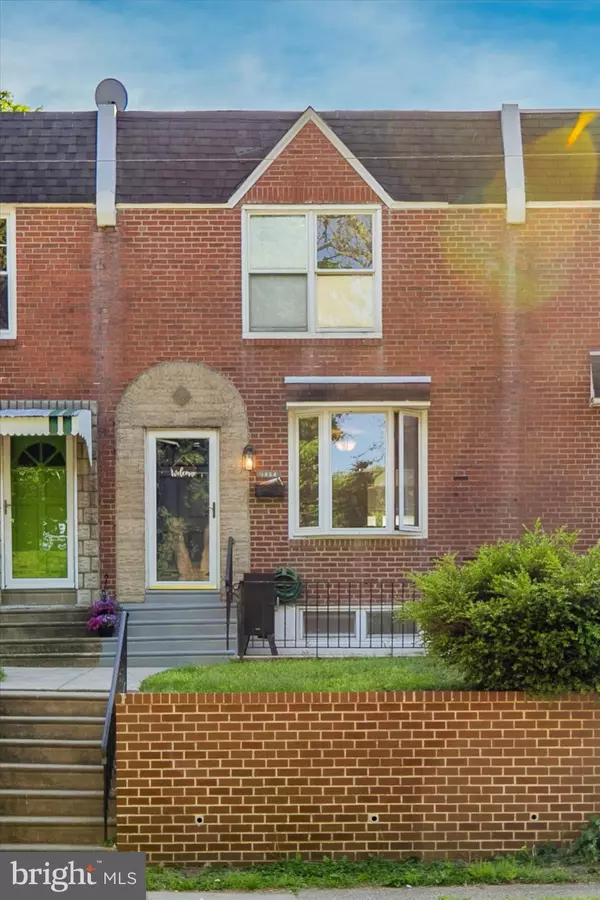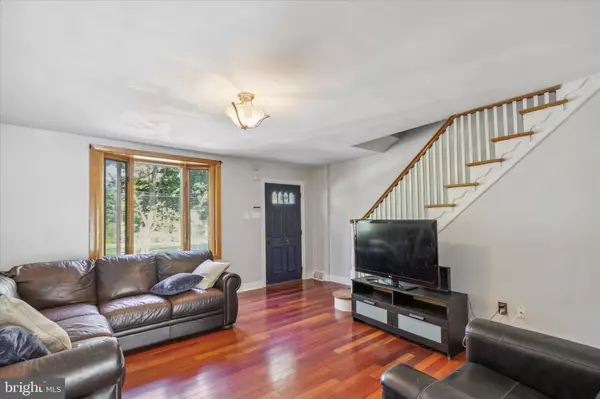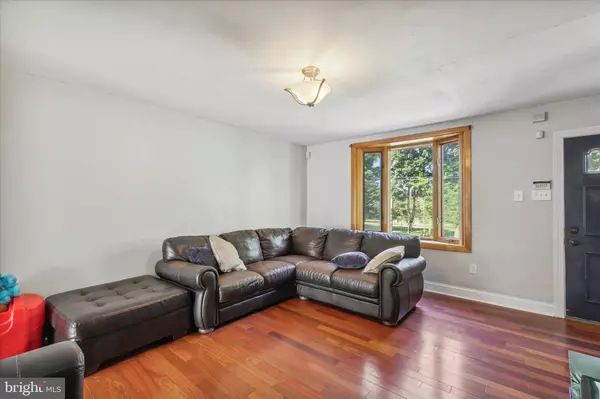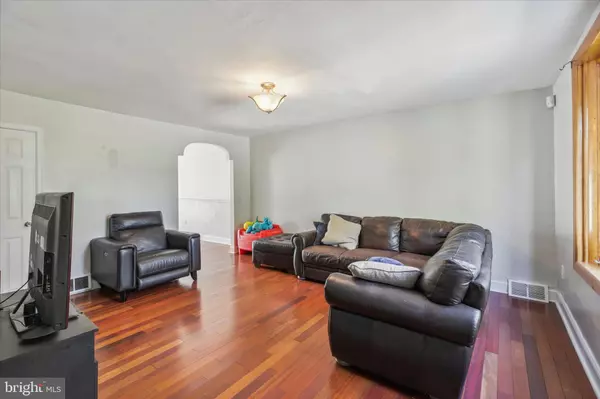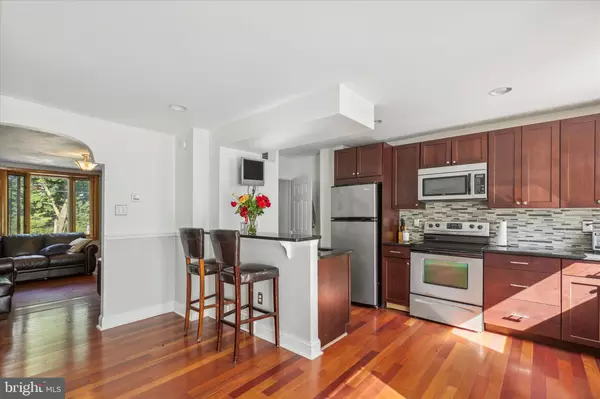$315,000
$289,900
8.7%For more information regarding the value of a property, please contact us for a free consultation.
3 Beds
2 Baths
1,128 SqFt
SOLD DATE : 07/06/2023
Key Details
Sold Price $315,000
Property Type Townhouse
Sub Type Interior Row/Townhouse
Listing Status Sold
Purchase Type For Sale
Square Footage 1,128 sqft
Price per Sqft $279
Subdivision Roxborough
MLS Listing ID PAPH2236512
Sold Date 07/06/23
Style AirLite
Bedrooms 3
Full Baths 1
Half Baths 1
HOA Y/N N
Abv Grd Liv Area 1,128
Originating Board BRIGHT
Year Built 1940
Annual Tax Amount $4,094
Tax Year 2022
Lot Size 2,239 Sqft
Acres 0.05
Lot Dimensions 17.00 x 132.00
Property Description
Open House this Saturday! Welcome home to 5854 Magdalena St, a 3-bedroom row home nestled in popular Roxborough. Enjoy the peace and quiet of this homes location while having loads of community amenities practically at your fingertips! Located in close proximity to shopping, restaurants, golf courses, trails and only a 5-minute walk to grab one of the best cheesesteaks from Dalessandro's! From the moment you approach the front door you will be impressed with the brick exterior and well-manicured front yard, a look that will never go out of style. A concrete patio provides views overlooking the front of the home. Step inside to the spacious living room complete with neutral paint and cherry hardwood flooring. The large front facing windows just flood the room with tons of natural light. Continue into the open kitchen and dining room, a layout that was made for entertaining guests. The kitchen was strategically opened to create a breakfast bar for additional seating and providing that highly desired open floorplan. The dining room area includes recessed lighting, chair rail for that extra decorative touch and glass sliders that lead to the large rear deck. The kitchen itself comes complete with shaker cabinetry, granite countertops, tile backsplash and stainless-steel appliances. Not to mention an extra bank of cabinets were added to create a dry bar or coffee bar for that morning cup of joe. Outdoor entertaining will be a breeze with the easy access to the rear deck. Add an outdoor rug, some cozy patio furniture and potted plants to enjoy your own outdoor oasis all summer long! All three bedrooms and the updated full bath are located on the second floor. Each bedroom includes hardwood flooring and neutral paint. Is a basement a must? Check it off the list! The partially finished basement provides even more entertaining space (TV/media room, home gym, office, toy room, you name it! The basement leads to the laundry area which leads to the attached garage and driveway parking. Water heater was just replaced! Why wait? Contact us today to schedule your private tour!
Location
State PA
County Philadelphia
Area 19128 (19128)
Zoning RSA5
Rooms
Other Rooms Living Room, Dining Room, Bedroom 2, Bedroom 3, Kitchen, Family Room, Bedroom 1, Laundry, Bathroom 1, Half Bath
Basement Partially Finished, Walkout Level
Interior
Hot Water Natural Gas, Electric
Heating Forced Air
Cooling Central A/C
Flooring Hardwood
Furnishings No
Fireplace N
Heat Source Natural Gas, Electric
Laundry Basement, Lower Floor
Exterior
Exterior Feature Deck(s), Patio(s)
Garage Spaces 1.0
Water Access N
Accessibility None
Porch Deck(s), Patio(s)
Total Parking Spaces 1
Garage N
Building
Lot Description Front Yard
Story 2
Foundation Other
Sewer Public Sewer
Water Public
Architectural Style AirLite
Level or Stories 2
Additional Building Above Grade, Below Grade
New Construction N
Schools
School District The School District Of Philadelphia
Others
Senior Community No
Tax ID 213251500
Ownership Fee Simple
SqFt Source Assessor
Special Listing Condition Standard
Read Less Info
Want to know what your home might be worth? Contact us for a FREE valuation!

Our team is ready to help you sell your home for the highest possible price ASAP

Bought with Seth A Lejeune • RE/MAX HomePoint
"My job is to find and attract mastery-based agents to the office, protect the culture, and make sure everyone is happy! "
14291 Park Meadow Drive Suite 500, Chantilly, VA, 20151

