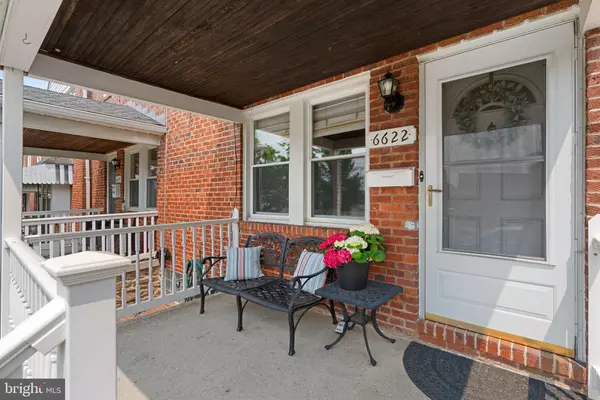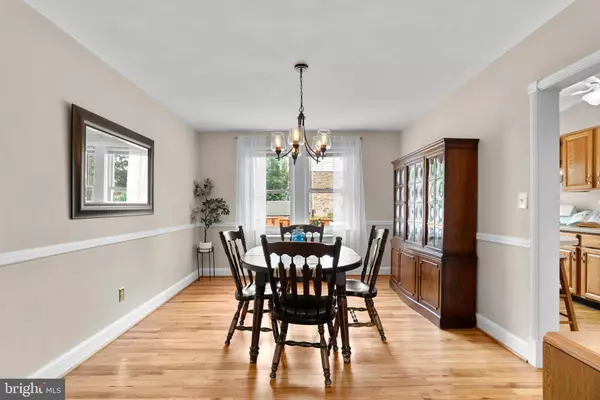$285,000
$269,900
5.6%For more information regarding the value of a property, please contact us for a free consultation.
3 Beds
2 Baths
1,425 SqFt
SOLD DATE : 07/07/2023
Key Details
Sold Price $285,000
Property Type Townhouse
Sub Type Interior Row/Townhouse
Listing Status Sold
Purchase Type For Sale
Square Footage 1,425 sqft
Price per Sqft $200
Subdivision Catonsville
MLS Listing ID MDBC2069692
Sold Date 07/07/23
Style Traditional
Bedrooms 3
Full Baths 1
Half Baths 1
HOA Y/N N
Abv Grd Liv Area 1,178
Originating Board BRIGHT
Year Built 1941
Annual Tax Amount $2,891
Tax Year 2022
Lot Size 1,938 Sqft
Acres 0.04
Property Description
Come live in “Paradise!” With its wonderful walkable location, lovely covered front porch, and numerous upgrades, this one is a “must see.” Beautiful hardwood floors, a fresh up-to-date palette, and lots of natural light add to the appeal. Main level features include a Spacious Living and Dining Room, and a Remodeled Kitchen w/abundant cabinet & counter space. Upstairs, you’ll find a large Primary Bedroom with enough room for a king-size bed, a remodeled bath, and a pull-down attic for extra storage. The lower level offers a nice size Family Room with vinyl plank flooring and custom built-ins. There’s a convenient Powder Room and the Utility/Laundry Room offers access to the back yard. Recent upgrades include the washer & dryer (2023), refrigerator, gas range, and dishwasher (2022), vinyl planking (2020), interior painting (2023), and appealing brick front steps (2021). Other upgrades & updates include replacement windows, Kitchen & Bath remodeling, CAC, a large deck, storage shed, and roof replacement in 2011. Walk or bike ride to shops & restaurants, Farmers’ markets, Food Truck Thursdays, movie, and music venues. Enjoy nearby Patapsco State Park, historic Oella, and Ellicott City. A fun bonus - a great view of the Catonsville fireworks! Easy access to Baltimore City attractions and commuter routes. This one won’t last long!
Verify school information on Baltimore County Public Schools website.
Location
State MD
County Baltimore
Zoning RESIDENTIAL
Rooms
Other Rooms Living Room, Dining Room, Primary Bedroom, Bedroom 2, Bedroom 3, Kitchen, Family Room, Utility Room, Bathroom 1, Half Bath
Basement Partially Finished, Improved, Walkout Stairs
Interior
Interior Features Attic, Built-Ins, Ceiling Fan(s), Formal/Separate Dining Room, Tub Shower, Wood Floors, Upgraded Countertops
Hot Water Natural Gas
Heating Radiator
Cooling Ceiling Fan(s), Central A/C
Flooring Hardwood
Equipment Refrigerator, Oven/Range - Gas, Dishwasher, Washer, Dryer
Fireplace N
Window Features Replacement
Appliance Refrigerator, Oven/Range - Gas, Dishwasher, Washer, Dryer
Heat Source Natural Gas
Laundry Washer In Unit, Dryer In Unit, Basement
Exterior
Exterior Feature Deck(s), Porch(es)
Fence Rear, Fully
Water Access N
View Garden/Lawn
Roof Type Architectural Shingle
Accessibility None
Porch Deck(s), Porch(es)
Garage N
Building
Story 3
Foundation Permanent, Active Radon Mitigation
Sewer Public Sewer
Water Public
Architectural Style Traditional
Level or Stories 3
Additional Building Above Grade, Below Grade
New Construction N
Schools
Elementary Schools Catonsville
Middle Schools Arbutus
High Schools Catonsville
School District Baltimore County Public Schools
Others
Senior Community No
Tax ID 04010107150170
Ownership Fee Simple
SqFt Source Assessor
Special Listing Condition Standard
Read Less Info
Want to know what your home might be worth? Contact us for a FREE valuation!

Our team is ready to help you sell your home for the highest possible price ASAP

Bought with Matthew Spence • Keller Williams Integrity

"My job is to find and attract mastery-based agents to the office, protect the culture, and make sure everyone is happy! "
14291 Park Meadow Drive Suite 500, Chantilly, VA, 20151






