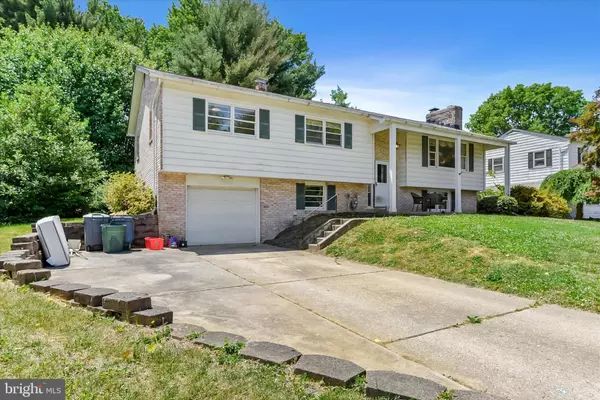$350,000
$350,000
For more information regarding the value of a property, please contact us for a free consultation.
5 Beds
3 Baths
2,500 SqFt
SOLD DATE : 07/07/2023
Key Details
Sold Price $350,000
Property Type Single Family Home
Sub Type Detached
Listing Status Sold
Purchase Type For Sale
Square Footage 2,500 sqft
Price per Sqft $140
Subdivision Homestead Village
MLS Listing ID MDHR2022098
Sold Date 07/07/23
Style Split Foyer
Bedrooms 5
Full Baths 2
Half Baths 1
HOA Y/N N
Abv Grd Liv Area 1,510
Originating Board BRIGHT
Year Built 1969
Annual Tax Amount $4,250
Tax Year 2022
Lot Size 0.299 Acres
Acres 0.3
Property Description
Welcome to 721 Bedford Road in the Homestead Village neighborhood of Bel Air, Maryland. This remarkable 5-bed, 2.5-bath split-foyer home is an estate sale that is being sold strictly "as is," providing an amazing opportunity for potential homeowners to create their dream residence. Absolutely no repairs will be considered by the seller, house is in need of updating and renovations however, the home boasts a range of recent replacements, encompassing major components like the hot water heater, furnace, and A/C
Boasting a generous 2,500 sq ft of livable space, this home features a unique two-level, 480 sq ft addition that offers a 4th and 5th bedroom or whatever you would like those rooms to be. With original hardwood floors, a primary bedroom with a private bath, and three additional bedrooms, this home provides ample space for comfortable living.
The lower level showcases a spacious carpeted family room with a cozy wood-burning fireplace, a convenient half-bath, and a utility room with laundry facilities. Accessible from both the upper level and a separate door, the lower level opens to a delightful concrete patio and beautifully landscaped backyard.
Recent updates include a new furnace, A/C, and hot water heater in 2020, along with a new washing machine in 2022. While the house requires updating, the price reflects this accordingly, making it an irresistible opportunity for savvy buyers to have a blank canvas and create their dream home.
Located in the Homestead Village community, this home offers proximity to a range of amenities, including shopping, dining & parks.
This property presents a golden opportunity for buyers seeking to create their dream home. With the freedom to personalize and transform the space to their exact specifications, this could be a true gem waiting to be discovered. Remember, this home is being sold strictly "as is," without any repairs considered by the seller so make sure to come out and see this property with an open mind and vision for the future.
Location
State MD
County Harford
Zoning R1
Rooms
Other Rooms Living Room, Dining Room, Primary Bedroom, Bedroom 2, Bedroom 3, Bedroom 4, Bedroom 5, Kitchen, Family Room, Utility Room, Bathroom 2, Primary Bathroom, Half Bath
Basement Interior Access, Outside Entrance, Full, Walkout Stairs
Main Level Bedrooms 4
Interior
Interior Features Combination Dining/Living, Floor Plan - Traditional, Kitchen - Eat-In
Hot Water Natural Gas
Heating Forced Air
Cooling Central A/C
Flooring Carpet
Fireplaces Number 1
Fireplaces Type Wood
Equipment Built-In Microwave, Dishwasher, Disposal, Dryer, Exhaust Fan, Refrigerator, Stove, Washer
Fireplace Y
Appliance Built-In Microwave, Dishwasher, Disposal, Dryer, Exhaust Fan, Refrigerator, Stove, Washer
Heat Source Natural Gas
Laundry Basement
Exterior
Parking Features Garage - Front Entry, Garage Door Opener
Garage Spaces 3.0
Water Access N
Accessibility None
Attached Garage 1
Total Parking Spaces 3
Garage Y
Building
Lot Description Front Yard, Level, Rear Yard
Story 2
Foundation Slab
Sewer Public Sewer
Water Public
Architectural Style Split Foyer
Level or Stories 2
Additional Building Above Grade, Below Grade
New Construction N
Schools
School District Harford County Public Schools
Others
Senior Community No
Tax ID 1303011925
Ownership Fee Simple
SqFt Source Assessor
Acceptable Financing Cash, Conventional, FHA 203(k)
Horse Property N
Listing Terms Cash, Conventional, FHA 203(k)
Financing Cash,Conventional,FHA 203(k)
Special Listing Condition Standard
Read Less Info
Want to know what your home might be worth? Contact us for a FREE valuation!

Our team is ready to help you sell your home for the highest possible price ASAP

Bought with Lois Margaret Alberti • Alberti Realty, LLC
"My job is to find and attract mastery-based agents to the office, protect the culture, and make sure everyone is happy! "
14291 Park Meadow Drive Suite 500, Chantilly, VA, 20151






