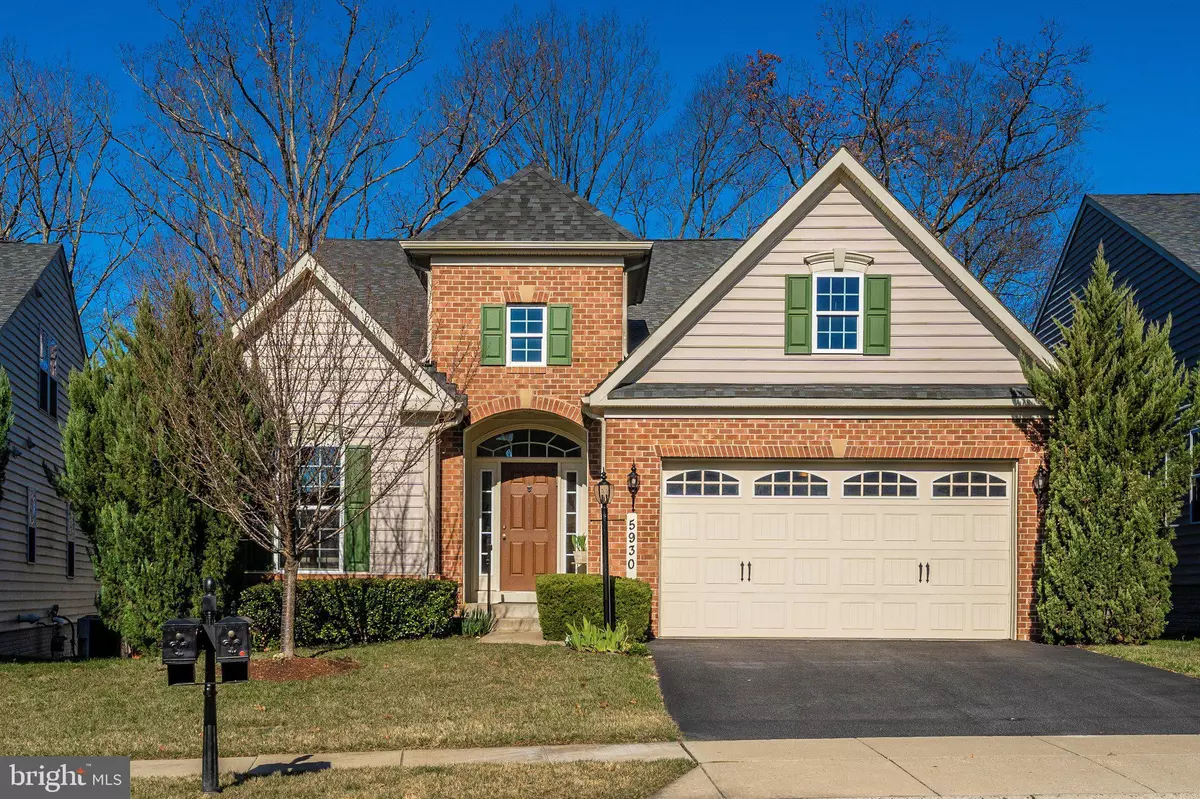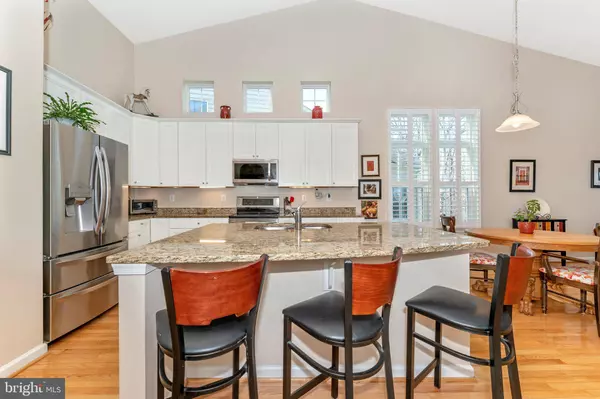$602,000
$622,000
3.2%For more information regarding the value of a property, please contact us for a free consultation.
3 Beds
2 Baths
2,070 SqFt
SOLD DATE : 07/07/2023
Key Details
Sold Price $602,000
Property Type Condo
Sub Type Condo/Co-op
Listing Status Sold
Purchase Type For Sale
Square Footage 2,070 sqft
Price per Sqft $290
Subdivision Signature Club At Greenview
MLS Listing ID MDFR2032164
Sold Date 07/07/23
Style Ranch/Rambler
Bedrooms 3
Full Baths 2
Condo Fees $388/mo
HOA Y/N N
Abv Grd Liv Area 2,070
Originating Board BRIGHT
Year Built 2012
Annual Tax Amount $5,060
Tax Year 2023
Property Description
Fantastic main level living, in the over 55 active community. Inviting Entrance foyer with tray ceiling enters into living room or office. Formal dining room with tray ceiling is a great size for entertaining. Main level also features, primary bedroom with hardwood floors, and luxury full bath with tiled shower, and new Quartz counter top. Beautifully updated bright & open kitchen with center isle is huge with lots of natural light, also features a large breakfast area. Kitchen opens into entertainment size great room that exits onto screened porch backing to trees. There are 2 additional bedrooms with updated carpet on the main level that will accommodate a king or queen size bed, and a full bath guest bathroom, with new quartz counter. 2 car garage enters into the main level laundry room/mud room. The kitchen cabinets have just been updated and look fantastic. Fresh paint and recent bedroom carpets makes this home shine. This Castleton model has a wonderful setting backing to trees, the interior has lots of natural light. This amazing home also features Natural gas heat. The association maintains the lawn, mulching, tree trimming, roof, snow removal, & more. In addition to the exercise room, & pool, & the friendly residents, the club house has many activities during the week.
Location
State MD
County Frederick
Zoning RESIDENTIAL
Rooms
Other Rooms Living Room, Dining Room, Primary Bedroom, Bedroom 2, Bedroom 3, Kitchen, Basement, Foyer, Breakfast Room, Great Room, Laundry, Bathroom 2, Primary Bathroom
Basement Outside Entrance, Full, Rear Entrance, Space For Rooms, Walkout Level
Main Level Bedrooms 3
Interior
Interior Features Breakfast Area, Ceiling Fan(s), Entry Level Bedroom, Family Room Off Kitchen, Floor Plan - Open, Formal/Separate Dining Room, Kitchen - Eat-In, Kitchen - Table Space, Pantry, Walk-in Closet(s), Wood Floors
Hot Water Natural Gas
Heating Forced Air
Cooling Ceiling Fan(s), Central A/C
Equipment Built-In Microwave, Dishwasher, Disposal, Dryer, Icemaker, Oven - Self Cleaning, Oven/Range - Electric, Refrigerator, Washer
Fireplace N
Appliance Built-In Microwave, Dishwasher, Disposal, Dryer, Icemaker, Oven - Self Cleaning, Oven/Range - Electric, Refrigerator, Washer
Heat Source Natural Gas
Laundry Main Floor
Exterior
Exterior Feature Deck(s), Enclosed
Parking Features Garage - Front Entry
Garage Spaces 2.0
Utilities Available Natural Gas Available
Amenities Available Exercise Room, Elevator, Game Room, Meeting Room, Party Room, Pool - Outdoor, Retirement Community, Shuffleboard
Water Access N
Accessibility Level Entry - Main
Porch Deck(s), Enclosed
Attached Garage 2
Total Parking Spaces 2
Garage Y
Building
Story 2
Foundation Concrete Perimeter
Sewer Public Sewer
Water Public
Architectural Style Ranch/Rambler
Level or Stories 2
Additional Building Above Grade, Below Grade
New Construction N
Schools
School District Frederick County Public Schools
Others
Pets Allowed Y
HOA Fee Include Common Area Maintenance,Lawn Care Front,Lawn Care Rear,Lawn Care Side,Lawn Maintenance,Pool(s),Snow Removal,Trash
Senior Community Yes
Age Restriction 55
Tax ID 1109588456
Ownership Condominium
Special Listing Condition Standard
Pets Allowed No Pet Restrictions
Read Less Info
Want to know what your home might be worth? Contact us for a FREE valuation!

Our team is ready to help you sell your home for the highest possible price ASAP

Bought with Nicholas A Carras • RE/MAX Results

"My job is to find and attract mastery-based agents to the office, protect the culture, and make sure everyone is happy! "
14291 Park Meadow Drive Suite 500, Chantilly, VA, 20151






