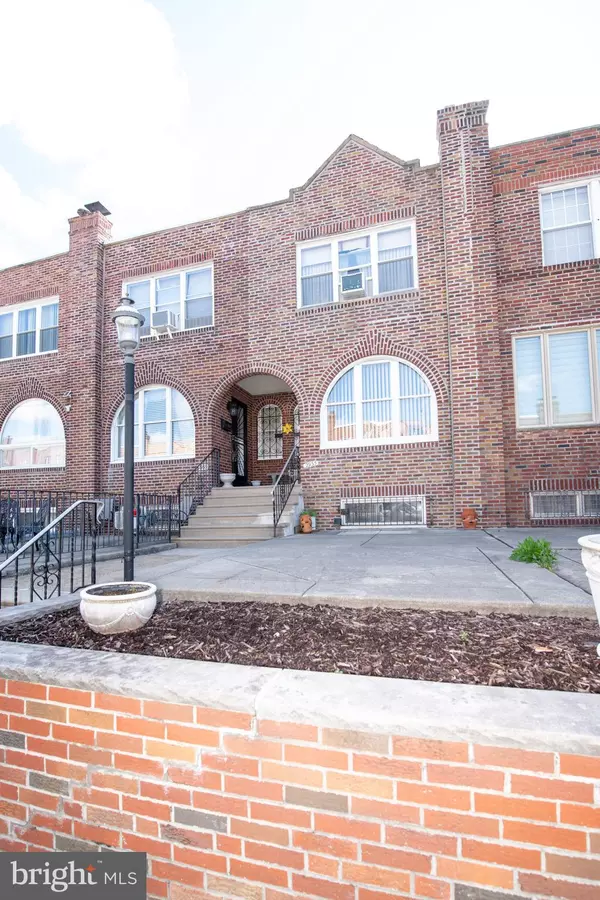$335,000
$374,900
10.6%For more information regarding the value of a property, please contact us for a free consultation.
3 Beds
2 Baths
1,376 SqFt
SOLD DATE : 06/27/2023
Key Details
Sold Price $335,000
Property Type Townhouse
Sub Type Interior Row/Townhouse
Listing Status Sold
Purchase Type For Sale
Square Footage 1,376 sqft
Price per Sqft $243
Subdivision Marconi Park East
MLS Listing ID PAPH2228258
Sold Date 06/27/23
Style Straight Thru
Bedrooms 3
Full Baths 1
Half Baths 1
HOA Y/N N
Abv Grd Liv Area 1,376
Originating Board BRIGHT
Year Built 1960
Annual Tax Amount $4,538
Tax Year 2023
Lot Size 1,328 Sqft
Acres 0.03
Property Description
Welcome to the Marconi Park section of South Philly. This home has been in this family for 27 years and has created so many memories for the seller but it's now time for someone to make this home their own and create their own set of memories. This 3 bedroom 1.5 bath house has endless character and will make a great home for someone who will restore its originality. There is beautiful hardwood floors throughout the main floor living and dinning room areas. The three bedrooms come with great size and plenty of closet space. The bathroom, although may need some love, has the ability to have both a stand up shower and a tub. The kitchen has an eat in area and also gives the opportunity to add a deck onto the rear of the property down the road if you choose to do so. The basement is finished which gives extra living space and has a 1/2 bathroom for your convenience. There is off-street parking in the rear which is a rare commodity for a Philly row home. The front porch is great for those summer night to sit out and enjoy the Phillies on the radio. Although this home may need updates, there is plenty of love in the bones of this home. Book your showing today!
Location
State PA
County Philadelphia
Area 19148 (19148)
Zoning RSA5
Rooms
Basement Fully Finished, Garage Access
Interior
Interior Features Ceiling Fan(s), Dining Area, Floor Plan - Traditional, Kitchen - Eat-In, Skylight(s), Stall Shower, Tub Shower
Hot Water Natural Gas
Heating Baseboard - Hot Water
Cooling Wall Unit
Flooring Hardwood, Carpet
Equipment Built-In Microwave, Dishwasher, Dryer - Gas, Oven/Range - Electric, Refrigerator, Washer
Fireplace N
Appliance Built-In Microwave, Dishwasher, Dryer - Gas, Oven/Range - Electric, Refrigerator, Washer
Heat Source Natural Gas
Laundry Basement
Exterior
Exterior Feature Patio(s)
Parking Features Garage - Rear Entry
Garage Spaces 2.0
Utilities Available Cable TV
Water Access N
Roof Type Flat
Accessibility None
Porch Patio(s)
Attached Garage 1
Total Parking Spaces 2
Garage Y
Building
Story 2
Foundation Stone
Sewer Public Sewer
Water Public
Architectural Style Straight Thru
Level or Stories 2
Additional Building Above Grade, Below Grade
New Construction N
Schools
High Schools South Philadelphia
School District The School District Of Philadelphia
Others
Senior Community No
Tax ID 395354600
Ownership Fee Simple
SqFt Source Estimated
Acceptable Financing Cash, Conventional, FHA, VA
Listing Terms Cash, Conventional, FHA, VA
Financing Cash,Conventional,FHA,VA
Special Listing Condition Standard
Read Less Info
Want to know what your home might be worth? Contact us for a FREE valuation!

Our team is ready to help you sell your home for the highest possible price ASAP

Bought with William Festa • William Festa Realty

"My job is to find and attract mastery-based agents to the office, protect the culture, and make sure everyone is happy! "
14291 Park Meadow Drive Suite 500, Chantilly, VA, 20151






