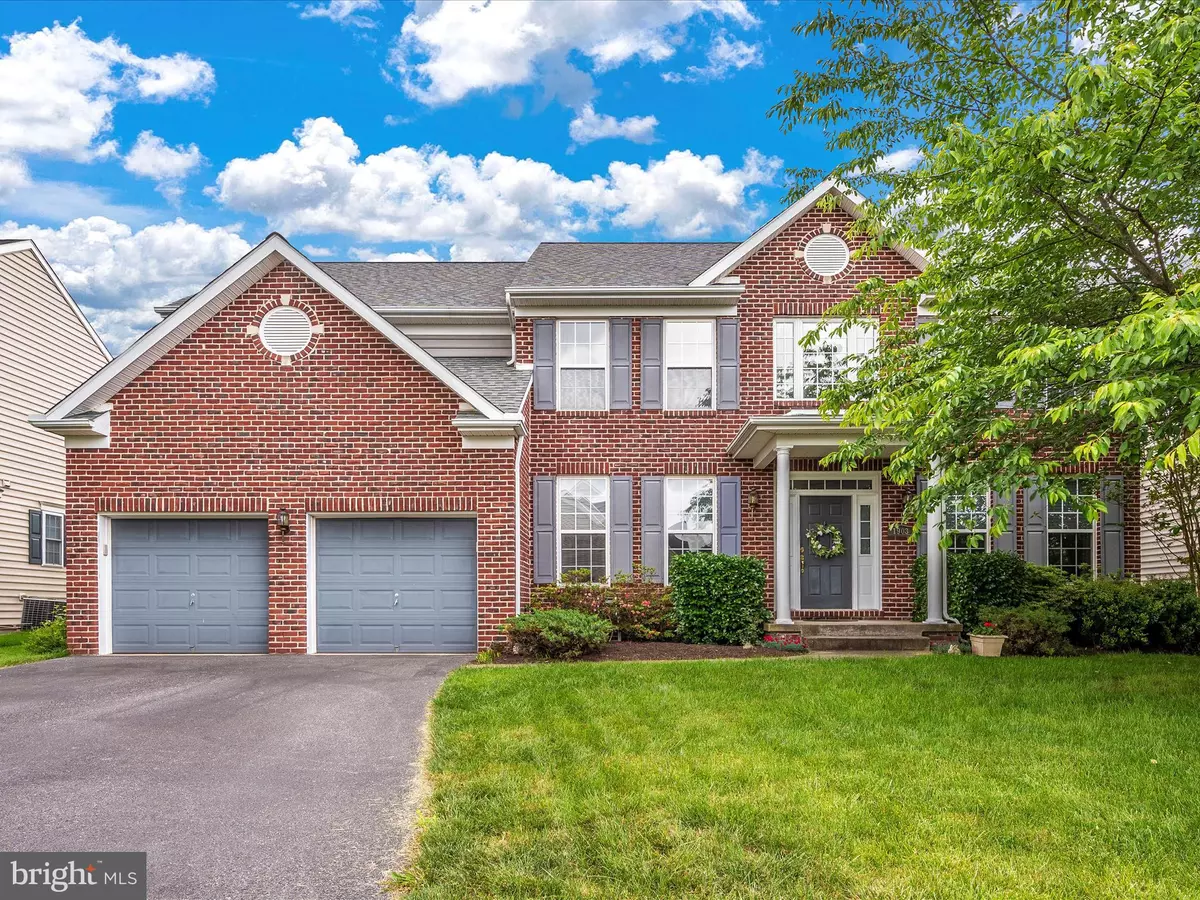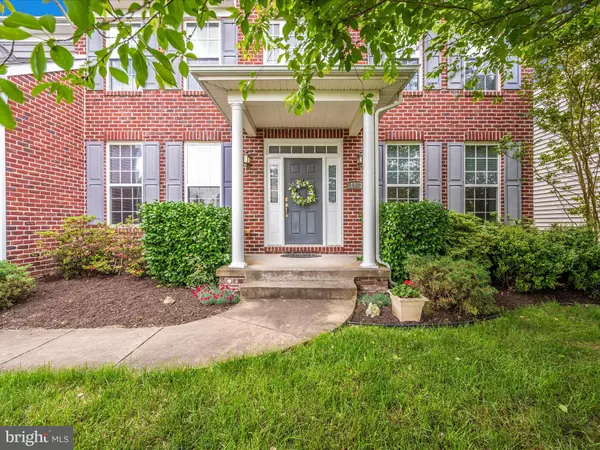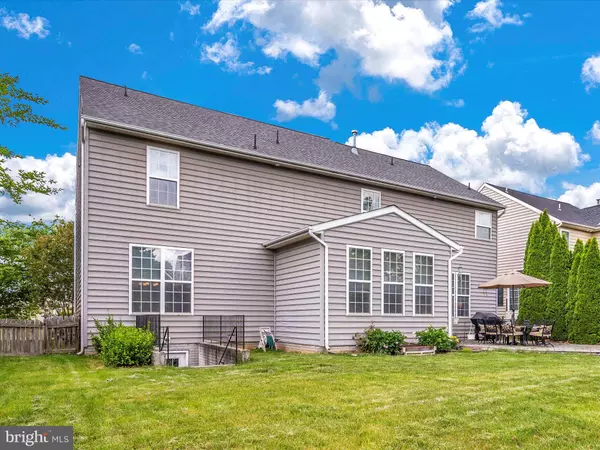$640,000
$636,000
0.6%For more information regarding the value of a property, please contact us for a free consultation.
4 Beds
4 Baths
3,276 SqFt
SOLD DATE : 07/06/2023
Key Details
Sold Price $640,000
Property Type Single Family Home
Sub Type Detached
Listing Status Sold
Purchase Type For Sale
Square Footage 3,276 sqft
Price per Sqft $195
Subdivision Clover Ridge
MLS Listing ID MDFR2032194
Sold Date 07/06/23
Style Colonial
Bedrooms 4
Full Baths 3
Half Baths 1
HOA Fees $40/ann
HOA Y/N Y
Abv Grd Liv Area 3,276
Originating Board BRIGHT
Year Built 2005
Annual Tax Amount $7,625
Tax Year 2022
Lot Size 0.267 Acres
Acres 0.27
Property Description
OFFER DEADLINE, Wednesday, 6/7 at 3 pm. Welcome to 1903 Moran Drive in Clover Ridge! Beautiful open floorplan with a 2 story foyer and a lot of room to spread out just on the main floor over 3200 finished sq. ft. This home features hardwood floors throughout the main level, 1st floor office, living, dining, kitchen, family room, laundry room and sunroom. 42" Maple cabinets, granite countertops and stainless appliances enhance the center of the home's kitchen. And if you like to entertain, the large island can accommodate parties or gatherings for friends and family! Upstairs there is a HUGE primary bedroom with a sitting room and a walk-in closet to match! A Buddy bath is shared by bedrooms 2 and 3 upstairs as well as another full bath. The 4th bedroom is currently used as a den. You can finish the walk out basement just as you like or use the space for extra storage. There is another bath rough in located neear the stairs for your future plans. Private patio off sunroom allows for an easy flow for entertaining your guests. The level, fenced backyard allows room for family and friends to share outdoor games or to install playground equipment. Newer Roof, 2019, New A/C installed summer, 2016. The Community pool is located right down the street. And of course this home is perfectly placed to access commuter routes, Ft. Detrick, Frederick Community College and Downtown Frederick. Don't wait to see this one.....come ready to buy!
Location
State MD
County Frederick
Zoning R4
Direction West
Rooms
Other Rooms Living Room, Dining Room, Primary Bedroom, Sitting Room, Bedroom 2, Bedroom 3, Bedroom 4, Kitchen, Family Room, Foyer, Sun/Florida Room, Office, Bathroom 2, Bathroom 3
Basement Connecting Stairway, Full, Outside Entrance, Rough Bath Plumb, Sump Pump, Unfinished, Other
Interior
Hot Water Natural Gas
Heating Forced Air
Cooling Central A/C
Flooring Hardwood
Fireplaces Number 1
Heat Source Natural Gas
Laundry Main Floor
Exterior
Exterior Feature Patio(s)
Parking Features Garage - Front Entry
Garage Spaces 2.0
Fence Rear
Utilities Available Cable TV Available, Electric Available, Natural Gas Available
Amenities Available Pool - Outdoor, Common Grounds
Water Access N
View Garden/Lawn
Accessibility Other
Porch Patio(s)
Road Frontage City/County
Attached Garage 2
Total Parking Spaces 2
Garage Y
Building
Story 3
Foundation Permanent
Sewer Public Sewer
Water Public
Architectural Style Colonial
Level or Stories 3
Additional Building Above Grade, Below Grade
New Construction N
Schools
Elementary Schools Call School Board
Middle Schools Call School Board
High Schools Governor Thomas Johnson
School District Frederick County Public Schools
Others
Pets Allowed Y
HOA Fee Include Insurance,Pool(s),Other
Senior Community No
Tax ID 1102252570
Ownership Fee Simple
SqFt Source Assessor
Acceptable Financing Cash, Conventional, VA, FHA
Horse Property N
Listing Terms Cash, Conventional, VA, FHA
Financing Cash,Conventional,VA,FHA
Special Listing Condition Standard
Pets Allowed Cats OK, Dogs OK
Read Less Info
Want to know what your home might be worth? Contact us for a FREE valuation!

Our team is ready to help you sell your home for the highest possible price ASAP

Bought with Patricia G Mills • Charis Realty Group

"My job is to find and attract mastery-based agents to the office, protect the culture, and make sure everyone is happy! "
14291 Park Meadow Drive Suite 500, Chantilly, VA, 20151






