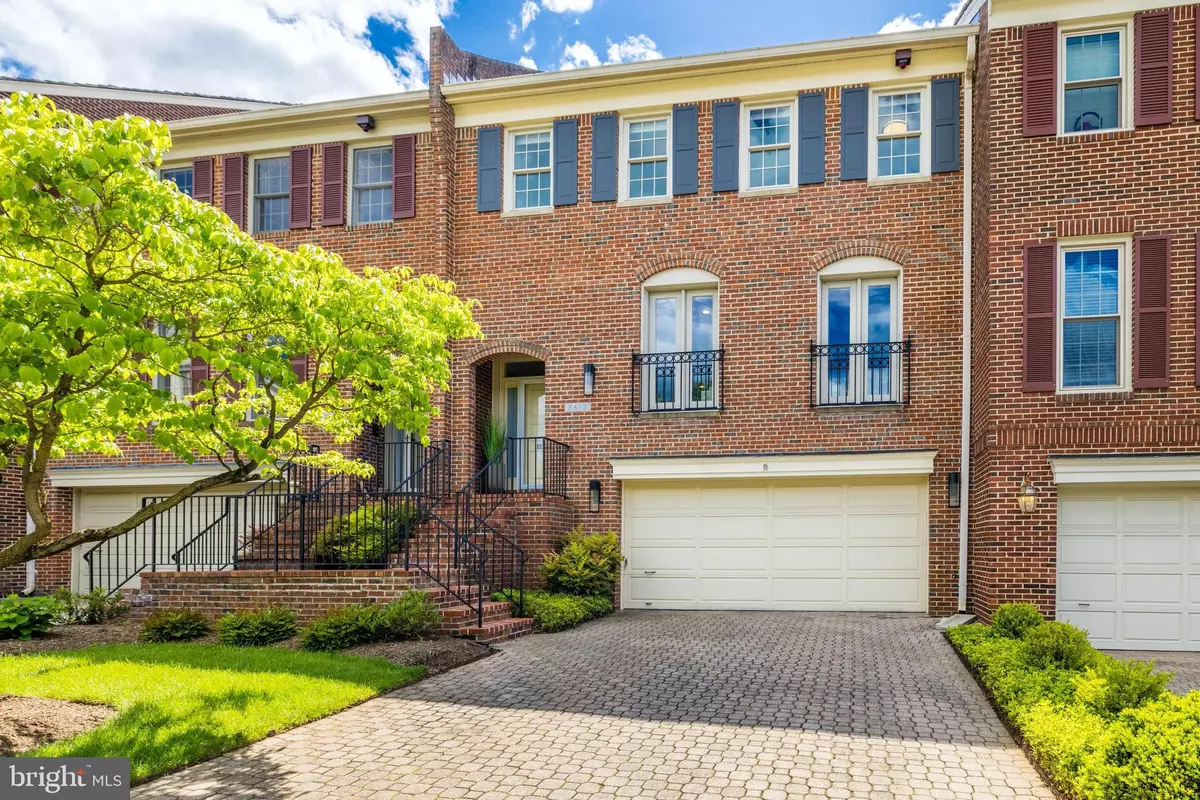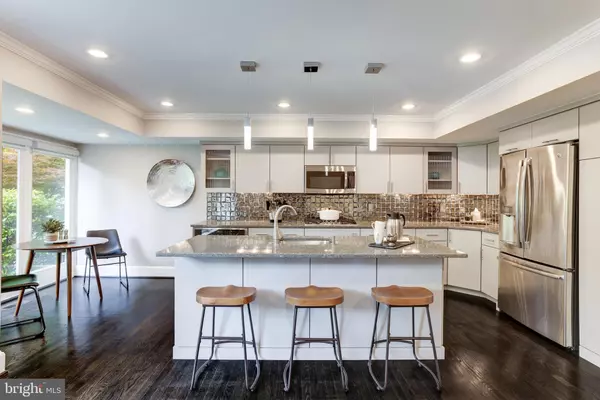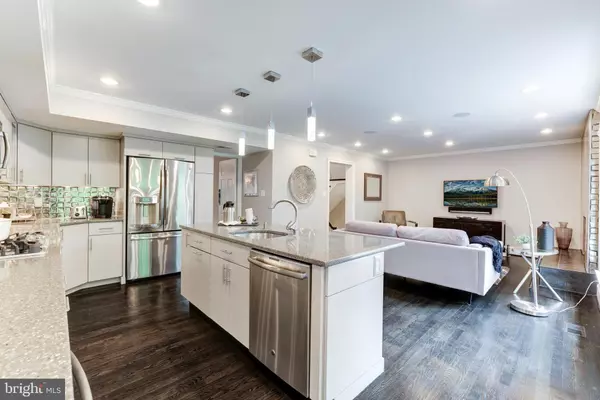$1,599,000
$1,599,000
For more information regarding the value of a property, please contact us for a free consultation.
4 Beds
5 Baths
3,749 SqFt
SOLD DATE : 06/29/2023
Key Details
Sold Price $1,599,000
Property Type Townhouse
Sub Type Interior Row/Townhouse
Listing Status Sold
Purchase Type For Sale
Square Footage 3,749 sqft
Price per Sqft $426
Subdivision Rixey View
MLS Listing ID VAAR2031492
Sold Date 06/29/23
Style Colonial,Contemporary
Bedrooms 4
Full Baths 3
Half Baths 2
HOA Fees $367/mo
HOA Y/N Y
Abv Grd Liv Area 3,749
Originating Board BRIGHT
Year Built 1985
Annual Tax Amount $11,734
Tax Year 2022
Lot Size 2,632 Sqft
Acres 0.06
Property Description
OPEN HOUSES HAVE BEEN CANCELLED. Welcome to Rixey View, a one-of-a-kind boutique townhome community that boasts 14 stunning all-brick "Federal" styled homes, built by Reynolds Brothers in 1985. This home sits in a quiet location backing to trees! (see photos) If you are looking for a unique and luxurious living experience, look no further. This completely remodeled 4-level townhome with an elevator offers 4 spacious bedrooms, 3 full bathrooms, 2 half bathrooms and a 2-car garage with plenty of storage. The primary suite features a spa-like bathroom with double vanity, walk-in glass shower, 2 walk-in closets and a stackable washer/dryer (1 of 2 in the home). The gourmet kitchen was designed and renovated by Cameo Kitchens and features Cambria counters, custom cabinetry and GE Profile appliances. With 2 gas fireplaces plus a cozy gas fire pit on the Scott Brinitzer Design outdoor patio, this home has the perfect blend of warmth and charm all while offering a whopping 3,895 finished/livable square feet, situated on a lot size of 2,632 square feet. On the Market Wednesday, May 31st, After work open house on Friday, June 2nd 4-6pm and OPEN Saturday and Sunday 2-4pm. Please see the DOCS section for more information about the renovations/updates, additional information about the HOA and the Floor Plans. DM LSTR with QSTNS
Amazing Turnkey Living: Dues/HOA Association: dues $367/monthly (paid semi-annually = $2,202) include landscaping, lawn care/leaf removal and irrigation for all units (excluding back patios), road and sidewalk maintenance, snow removal (includes street, sidewalks, individual driveways, individual front entry walkways), exterior painting, gutter cleaning, perimeter fences, and reserve funds.
Location
State VA
County Arlington
Zoning R-6
Interior
Hot Water Natural Gas
Heating Forced Air, Zoned
Cooling Central A/C, Zoned
Fireplaces Number 2
Equipment Built-In Microwave, Central Vacuum, Cooktop, Dishwasher, Disposal, Dryer, Exhaust Fan, Oven - Single, Refrigerator, Stainless Steel Appliances, Washer, Water Heater
Fireplace Y
Appliance Built-In Microwave, Central Vacuum, Cooktop, Dishwasher, Disposal, Dryer, Exhaust Fan, Oven - Single, Refrigerator, Stainless Steel Appliances, Washer, Water Heater
Heat Source Natural Gas, Electric
Exterior
Parking Features Garage - Front Entry, Additional Storage Area, Garage Door Opener, Oversized
Garage Spaces 4.0
Amenities Available Common Grounds
Water Access N
Accessibility Elevator
Attached Garage 2
Total Parking Spaces 4
Garage Y
Building
Story 4
Foundation Block
Sewer Public Sewer
Water Public
Architectural Style Colonial, Contemporary
Level or Stories 4
Additional Building Above Grade, Below Grade
New Construction N
Schools
Elementary Schools Discovery
Middle Schools Williamsburg
High Schools Yorktown
School District Arlington County Public Schools
Others
HOA Fee Include Lawn Care Front,Lawn Maintenance,Reserve Funds,Road Maintenance,Snow Removal,Other
Senior Community No
Tax ID 02-088-016
Ownership Fee Simple
SqFt Source Assessor
Special Listing Condition Standard
Read Less Info
Want to know what your home might be worth? Contact us for a FREE valuation!

Our team is ready to help you sell your home for the highest possible price ASAP

Bought with Reginald Francois • Property Specialists Realty
"My job is to find and attract mastery-based agents to the office, protect the culture, and make sure everyone is happy! "
14291 Park Meadow Drive Suite 500, Chantilly, VA, 20151






