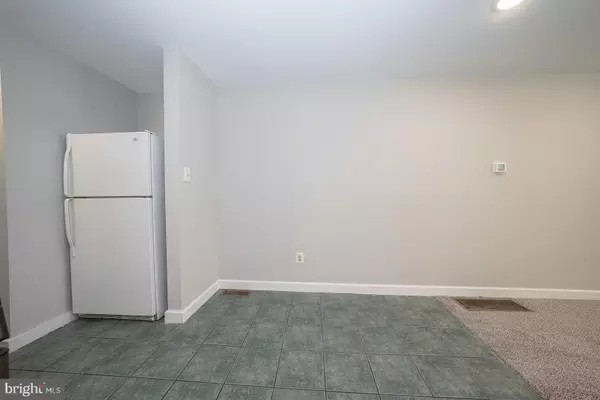$635,420
$649,000
2.1%For more information regarding the value of a property, please contact us for a free consultation.
2,269 SqFt
SOLD DATE : 06/30/2023
Key Details
Sold Price $635,420
Property Type Multi-Family
Sub Type End of Row/Townhouse
Listing Status Sold
Purchase Type For Sale
Square Footage 2,269 sqft
Price per Sqft $280
Subdivision Art Museum Area
MLS Listing ID PAPH2230670
Sold Date 06/30/23
Style Traditional
Abv Grd Liv Area 2,269
Originating Board BRIGHT
Year Built 1920
Annual Tax Amount $7,700
Tax Year 2022
Lot Size 1,064 Sqft
Acres 0.02
Lot Dimensions 14.00 x 76.00
Property Description
Investors, don't miss this unbelievable opportunity! Fabulous corner triplex in the sought-after Fairmount area of the city. Perfect for a 1031 Exchange or live in one unit and rent out the other 2! All units have been freshly painted and feature an open floor plan, in-unit laundry, central air, and brand-new carpet. The first floor is a 1 bedroom, 1 full bathroom. The second and third floors are both 2 bedrooms, 1 full bathroom. Separate utilities. Laundry in each unit! Walk to parks, Boat Houses, Kelly Drive, public transportation, restaurants, and all Fairmont has to offer.
Location
State PA
County Philadelphia
Area 19130 (19130)
Zoning CMX1
Interior
Interior Features Carpet, Combination Dining/Living, Floor Plan - Open, Recessed Lighting, Tub Shower, Window Treatments
Hot Water Natural Gas
Heating Forced Air
Cooling Central A/C
Flooring Carpet, Ceramic Tile
Equipment Oven/Range - Gas, Refrigerator, Washer/Dryer Stacked
Fireplace N
Appliance Oven/Range - Gas, Refrigerator, Washer/Dryer Stacked
Heat Source Natural Gas
Exterior
Utilities Available Cable TV, Phone
Water Access N
Accessibility None
Garage N
Building
Lot Description Corner
Foundation Concrete Perimeter
Sewer Public Sewer
Water Public
Architectural Style Traditional
Additional Building Above Grade, Below Grade
New Construction N
Schools
Elementary Schools Robert Morris School
Middle Schools Robert Morris School
High Schools Robert Vaux
School District The School District Of Philadelphia
Others
Tax ID 292163200
Ownership Fee Simple
SqFt Source Assessor
Security Features Smoke Detector
Special Listing Condition Standard
Read Less Info
Want to know what your home might be worth? Contact us for a FREE valuation!

Our team is ready to help you sell your home for the highest possible price ASAP

Bought with Jennifer Baer • Compass RE

"My job is to find and attract mastery-based agents to the office, protect the culture, and make sure everyone is happy! "
14291 Park Meadow Drive Suite 500, Chantilly, VA, 20151






