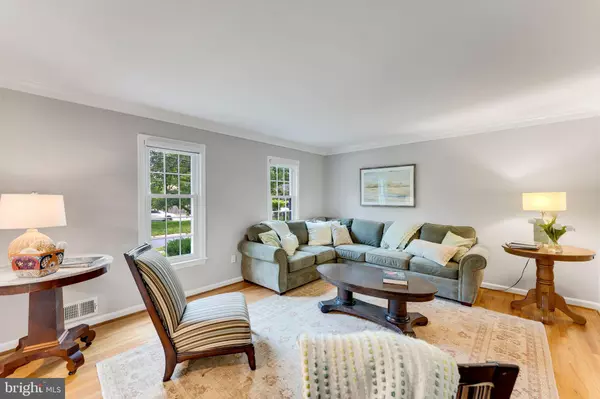$1,350,000
$1,350,000
For more information regarding the value of a property, please contact us for a free consultation.
5 Beds
4 Baths
3,857 SqFt
SOLD DATE : 06/30/2023
Key Details
Sold Price $1,350,000
Property Type Single Family Home
Sub Type Detached
Listing Status Sold
Purchase Type For Sale
Square Footage 3,857 sqft
Price per Sqft $350
Subdivision Oakwood Knolls
MLS Listing ID MDMC2093824
Sold Date 06/30/23
Style Dutch,Colonial
Bedrooms 5
Full Baths 3
Half Baths 1
HOA Y/N N
Abv Grd Liv Area 2,597
Originating Board BRIGHT
Year Built 1971
Annual Tax Amount $13,073
Tax Year 2022
Lot Size 9,095 Sqft
Acres 0.21
Property Description
OPEN SUN 6/4: Noon till 4pm
Beautifully updated Dutch colonial set back off Wilson on a small service way. New architectural shingle roof, dual zone HVAC, dual pane replacement windows, bright, open kitchen with tons of prep and cabinet space and bar top seating for four, private back yard with flagstone patio and stacked stone wall.
All in an incredibly convenient location. Burning Tree ES and Pyle Middle school with their perfect 10 test scores ratings on Greatschools and Whitman High which this year produced double the number of National Merit scholars of any other school in the state and 6 of MoCo's 17. Just 3 minutes from 495, 2.4 miles from Bethesda metro and Bethesda row's restaurants and shops, just over 4 miles to Tenleytown metro, and less than 2 miles to both Glen Echo and the canal's tow path.
Location
State MD
County Montgomery
Zoning R90
Direction North
Rooms
Other Rooms Living Room, Dining Room, Primary Bedroom, Sitting Room, Bedroom 2, Bedroom 3, Bedroom 4, Bedroom 5, Kitchen, Game Room, Family Room, Breakfast Room, Laundry, Mud Room, Office, Recreation Room, Bathroom 2, Bathroom 3, Primary Bathroom, Half Bath
Basement Fully Finished, Connecting Stairway, Walkout Stairs
Interior
Interior Features Attic, Breakfast Area, Built-Ins, Crown Moldings, Dining Area, Family Room Off Kitchen, Formal/Separate Dining Room, Kitchen - Eat-In, Pantry, Recessed Lighting, Tub Shower, Stall Shower, Walk-in Closet(s), Bar, Ceiling Fan(s), Chair Railings, Combination Kitchen/Dining, Kitchen - Gourmet, Kitchen - Table Space, Soaking Tub, Upgraded Countertops, Wood Floors, Floor Plan - Traditional, Carpet, Primary Bath(s)
Hot Water Natural Gas
Heating Forced Air, Heat Pump(s), Zoned
Cooling Central A/C, Multi Units, Zoned, Ceiling Fan(s)
Flooring Hardwood, Marble, Partially Carpeted, Tile/Brick
Fireplaces Number 1
Fireplaces Type Corner, Stone, Screen, Wood
Equipment Dishwasher, Disposal, Dryer, Oven - Single, Refrigerator, Stainless Steel Appliances, Washer, Water Heater, Built-In Microwave, Cooktop, Exhaust Fan, Icemaker, Oven - Wall
Furnishings No
Fireplace Y
Window Features Double Hung,Double Pane,Energy Efficient,Insulated,Replacement,Screens,Vinyl Clad
Appliance Dishwasher, Disposal, Dryer, Oven - Single, Refrigerator, Stainless Steel Appliances, Washer, Water Heater, Built-In Microwave, Cooktop, Exhaust Fan, Icemaker, Oven - Wall
Heat Source Natural Gas
Laundry Has Laundry, Main Floor
Exterior
Exterior Feature Patio(s), Terrace
Parking Features Additional Storage Area, Garage - Front Entry, Inside Access, Garage - Rear Entry
Garage Spaces 3.0
Fence Rear
Utilities Available Electric Available, Natural Gas Available, Sewer Available, Water Available
Water Access N
View Trees/Woods, Street
Roof Type Shingle,Asphalt,Architectural Shingle
Accessibility None
Porch Patio(s), Terrace
Attached Garage 1
Total Parking Spaces 3
Garage Y
Building
Lot Description Front Yard, Interior, Landscaping, Level, Private, Rear Yard, Trees/Wooded
Story 3
Foundation Slab
Sewer Public Sewer
Water Public
Architectural Style Dutch, Colonial
Level or Stories 3
Additional Building Above Grade, Below Grade
Structure Type Dry Wall
New Construction N
Schools
Elementary Schools Burning Tree
Middle Schools Thomas W. Pyle
High Schools Walt Whitman
School District Montgomery County Public Schools
Others
Pets Allowed Y
Senior Community No
Tax ID 160700625770
Ownership Fee Simple
SqFt Source Assessor
Security Features Smoke Detector,Main Entrance Lock,Security System
Acceptable Financing Cash, Conventional, VA, FHA
Horse Property N
Listing Terms Cash, Conventional, VA, FHA
Financing Cash,Conventional,VA,FHA
Special Listing Condition Standard
Pets Allowed No Pet Restrictions
Read Less Info
Want to know what your home might be worth? Contact us for a FREE valuation!

Our team is ready to help you sell your home for the highest possible price ASAP

Bought with Melanie Pissarius • Compass

"My job is to find and attract mastery-based agents to the office, protect the culture, and make sure everyone is happy! "
14291 Park Meadow Drive Suite 500, Chantilly, VA, 20151






