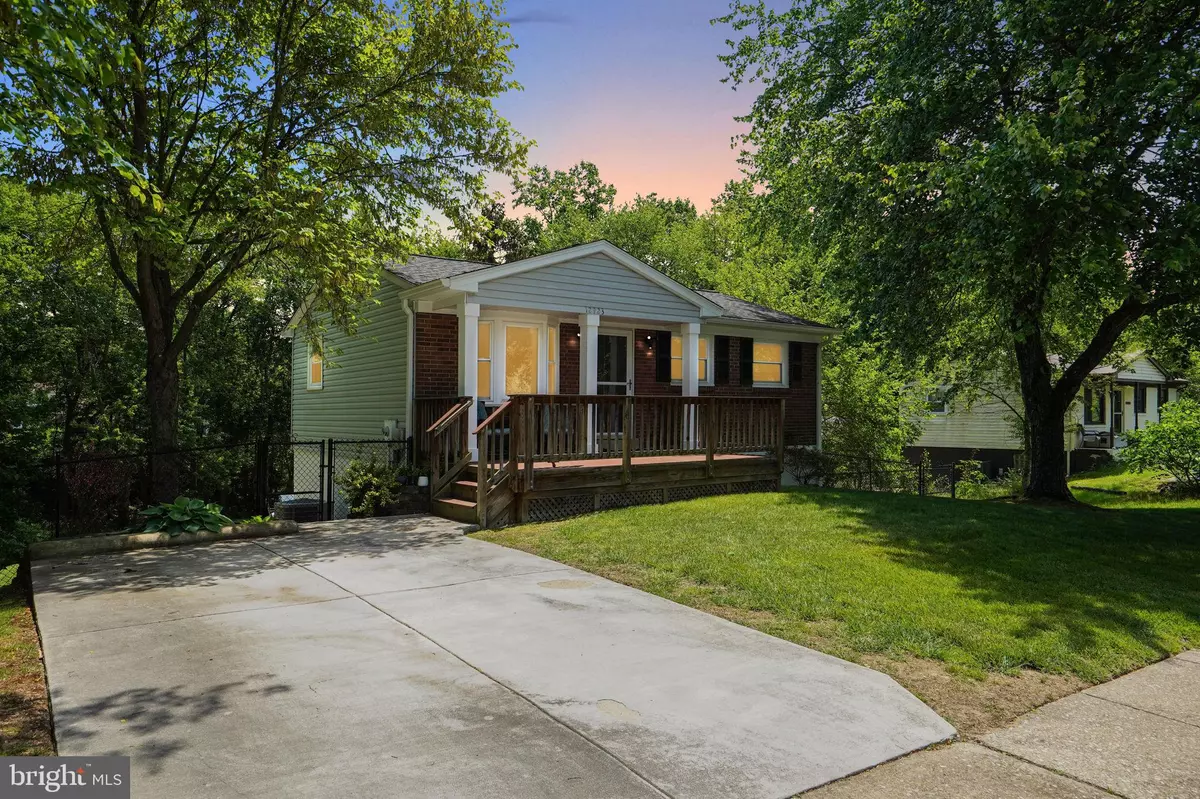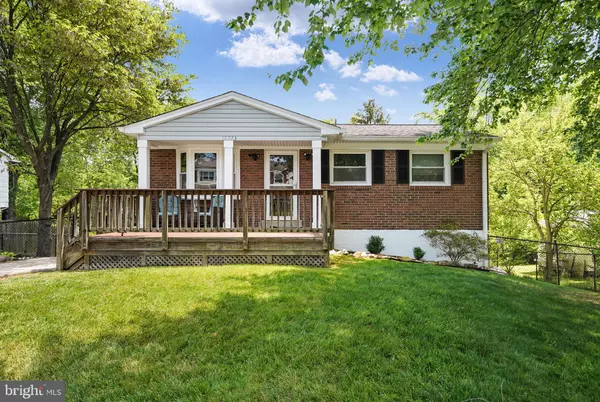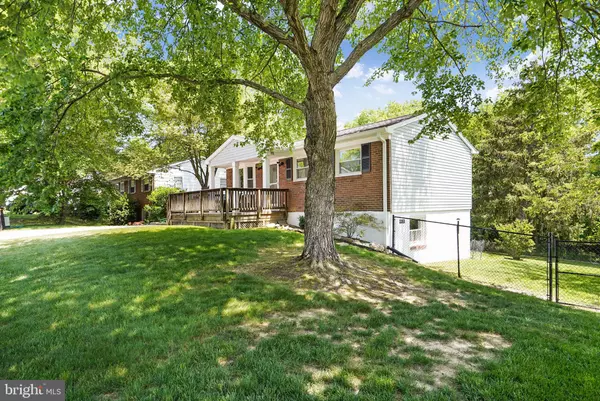$425,000
$400,000
6.3%For more information regarding the value of a property, please contact us for a free consultation.
3 Beds
2 Baths
1,278 SqFt
SOLD DATE : 06/30/2023
Key Details
Sold Price $425,000
Property Type Single Family Home
Sub Type Detached
Listing Status Sold
Purchase Type For Sale
Square Footage 1,278 sqft
Price per Sqft $332
Subdivision Dale City
MLS Listing ID VAPW2052136
Sold Date 06/30/23
Style Ranch/Rambler
Bedrooms 3
Full Baths 1
Half Baths 1
HOA Y/N N
Abv Grd Liv Area 726
Originating Board BRIGHT
Year Built 1973
Annual Tax Amount $3,539
Tax Year 2022
Lot Size 9,308 Sqft
Acres 0.21
Property Description
Outstanding! The only way to describe this home and its price! Three-bedroom detached home recently painted throughout. Downstairs living room can be used as fourth bedroom. No HOA! The home includes several energy-efficient upgrades, such as double-paned windows, a high-efficiency HVAC system installed in the last 18 months, and roof installed within last 8 years. 3D virtual tour available. Driveway plus parking for three cars along the property line. Huge backyard with patio is perfect for hosting events and entertaining outdoors. Located in the heart of Dale City, blocks away from Dale Blvd and Kerrydale Dr intersection and 4 miles from the 95 exits. Stonebridge/Potomac Town Center and Potomac Mills within 15 min.
Location
State VA
County Prince William
Zoning RPC
Rooms
Basement Full
Main Level Bedrooms 3
Interior
Interior Features Kitchen - Table Space, Floor Plan - Traditional
Hot Water Electric
Heating Heat Pump(s)
Cooling Ceiling Fan(s), Central A/C
Equipment Dishwasher, Exhaust Fan, Oven/Range - Electric, Refrigerator
Fireplace N
Appliance Dishwasher, Exhaust Fan, Oven/Range - Electric, Refrigerator
Heat Source Electric
Exterior
Fence Fully
Amenities Available None
Water Access N
Street Surface Black Top
Accessibility None
Garage N
Building
Story 2
Foundation Brick/Mortar
Sewer Public Sewer
Water Public
Architectural Style Ranch/Rambler
Level or Stories 2
Additional Building Above Grade, Below Grade
New Construction N
Schools
High Schools Gar-Field
School District Prince William County Public Schools
Others
HOA Fee Include None
Senior Community No
Tax ID 8192-39-1883
Ownership Fee Simple
SqFt Source Assessor
Acceptable Financing Cash, Conventional, FHA, VA
Listing Terms Cash, Conventional, FHA, VA
Financing Cash,Conventional,FHA,VA
Special Listing Condition Standard
Read Less Info
Want to know what your home might be worth? Contact us for a FREE valuation!

Our team is ready to help you sell your home for the highest possible price ASAP

Bought with Claudia I Sarmiento • Berkshire Hathaway HomeServices PenFed Realty

"My job is to find and attract mastery-based agents to the office, protect the culture, and make sure everyone is happy! "
14291 Park Meadow Drive Suite 500, Chantilly, VA, 20151






