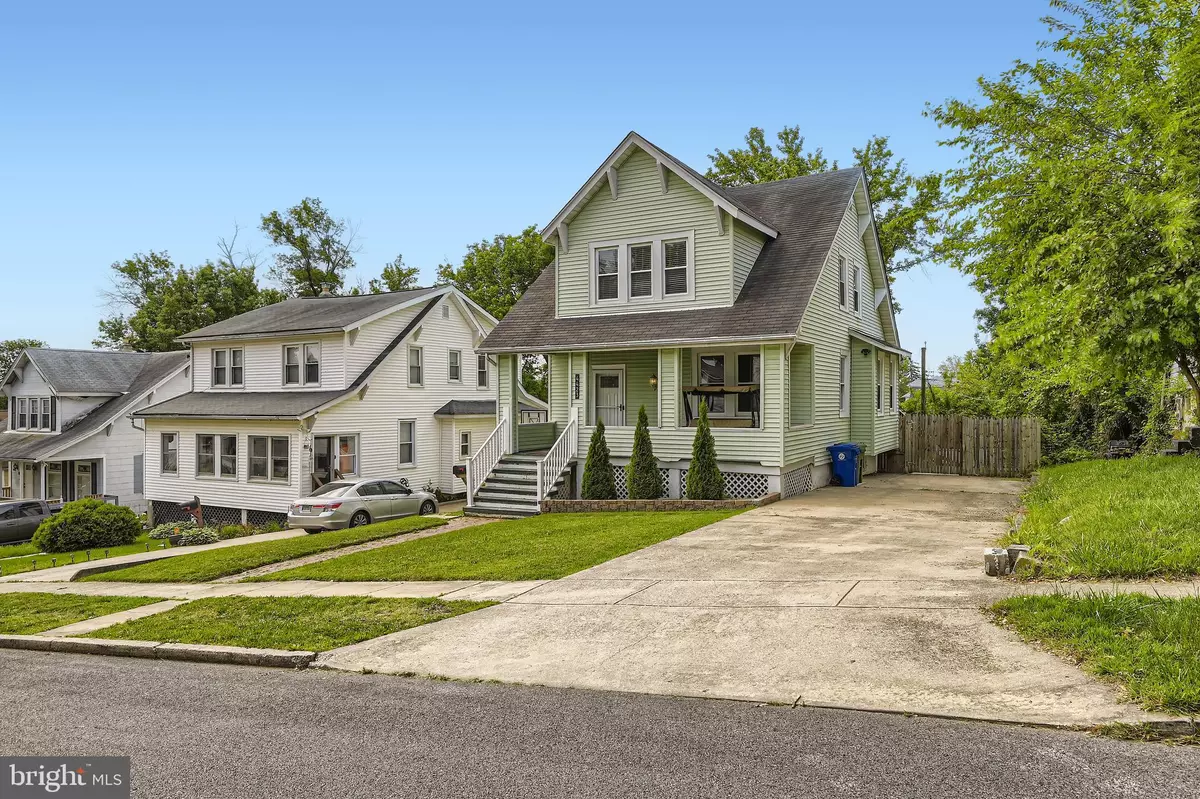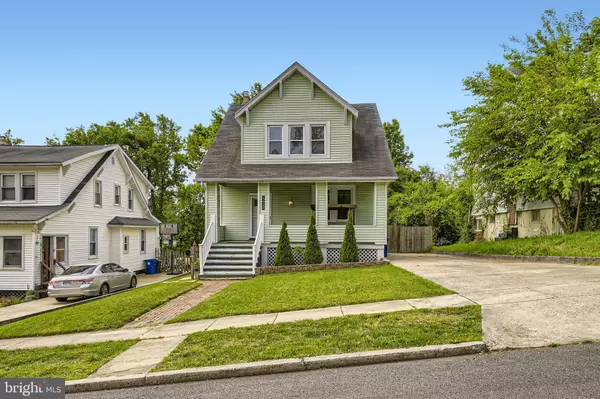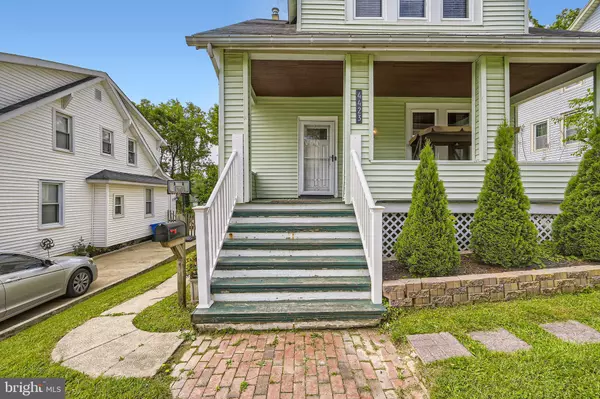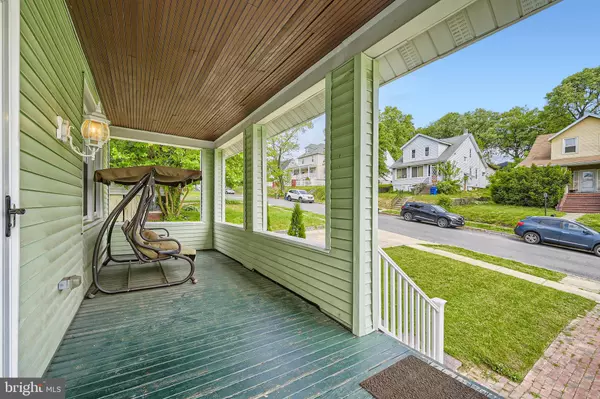$320,000
$315,000
1.6%For more information regarding the value of a property, please contact us for a free consultation.
4 Beds
4 Baths
1,884 SqFt
SOLD DATE : 06/30/2023
Key Details
Sold Price $320,000
Property Type Single Family Home
Sub Type Detached
Listing Status Sold
Purchase Type For Sale
Square Footage 1,884 sqft
Price per Sqft $169
Subdivision Cedmont
MLS Listing ID MDBA2086496
Sold Date 06/30/23
Style Craftsman
Bedrooms 4
Full Baths 3
Half Baths 1
HOA Y/N N
Abv Grd Liv Area 1,416
Originating Board BRIGHT
Year Built 1925
Annual Tax Amount $5,416
Tax Year 2022
Lot Size 6,996 Sqft
Acres 0.16
Property Description
Welcome to 4423 Forest View Avenue, located in the charming city of Baltimore, MD 21206. This gorgeous and well-maintained home offers a tranquil retreat on a quiet street, complete with a private driveway that can comfortably accommodate up to three cars. As you enter the home, you'll be captivated by the beautiful kitchen, featuring granite counters, stainless steel appliances, 42" cabinets, and a convenient breakfast bar. The separate dining room provides a lovely space for enjoying meals with family and friends. One of the highlights of this home is the abundance of bathrooms, with a bathroom located on every level. This convenient feature ensures comfort and accessibility for everyone in the household. The master suite is a true sanctuary, offering double closets, double sinks, and a luxurious Jacuzzi tub for ultimate relaxation. The lower level of this home is versatile and functional, with a finished efficiency complete with its own living area, bedroom and full bath. This space can be utilized for guests, in-laws, or even as a potential rental opportunity, providing flexibility and additional living options.
Storage will never be an issue in this home, as there is plenty of room under the deck to accommodate all your storage needs. To provide peace of mind, a one-year AHS warranty is included, offering added protection and coverage for your new home. Come outside into the spacious backyard, perfect for outdoor activities and entertaining. The property also features a brand new furnace and water heater, ensuring efficient and reliable comfort for years to come. Don't miss out on this exceptional opportunity to own a beautiful home in a sought-after location. Schedule a showing today.
Location
State MD
County Baltimore City
Zoning R-3
Rooms
Other Rooms Living Room, Dining Room, Bedroom 2, Bedroom 3, Bedroom 4, Kitchen, Family Room, Foyer, Bedroom 1, Sun/Florida Room, Laundry, Utility Room, Bathroom 1, Bathroom 2, Half Bath
Basement Connecting Stairway, Daylight, Partial, Fully Finished, Full, Heated, Improved, Interior Access, Outside Entrance, Side Entrance, Space For Rooms, Walkout Stairs, Windows
Interior
Hot Water Natural Gas
Cooling Central A/C
Heat Source Natural Gas
Exterior
Water Access N
Accessibility None
Garage N
Building
Story 3.5
Foundation Other
Sewer Public Sewer
Water Public
Architectural Style Craftsman
Level or Stories 3.5
Additional Building Above Grade, Below Grade
New Construction N
Schools
School District Baltimore City Public Schools
Others
Senior Community No
Tax ID 0326235717 016
Ownership Ground Rent
SqFt Source Assessor
Special Listing Condition Standard
Read Less Info
Want to know what your home might be worth? Contact us for a FREE valuation!

Our team is ready to help you sell your home for the highest possible price ASAP

Bought with Tiffany G. Harris • Harris Hawkins & Co

"My job is to find and attract mastery-based agents to the office, protect the culture, and make sure everyone is happy! "
14291 Park Meadow Drive Suite 500, Chantilly, VA, 20151






