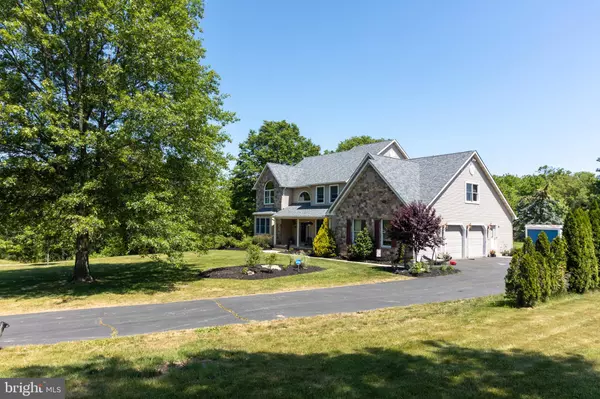$740,000
$739,900
For more information regarding the value of a property, please contact us for a free consultation.
4 Beds
3 Baths
4,194 SqFt
SOLD DATE : 06/30/2023
Key Details
Sold Price $740,000
Property Type Single Family Home
Sub Type Detached
Listing Status Sold
Purchase Type For Sale
Square Footage 4,194 sqft
Price per Sqft $176
Subdivision Derstine Ests
MLS Listing ID PAMC2073500
Sold Date 06/30/23
Style Colonial
Bedrooms 4
Full Baths 2
Half Baths 1
HOA Y/N N
Abv Grd Liv Area 3,732
Originating Board BRIGHT
Year Built 1994
Annual Tax Amount $11,695
Tax Year 2022
Lot Size 1.329 Acres
Acres 1.33
Lot Dimensions 202.00 x 0.00
Property Description
Welcome to 104 Memory Lane, a beautifully maintained 4 bedroom, 2.5 bath nestled right in the heart of Telford. This 1.38 acre property is located in highly desirable Souderton school district with an open backyard complete with a giant two-tiered deck for entertaining, fire pit area, and creek. The first floor features a beautiful eat-in kitchen with large island, cherry wood cabinets and granite countertops, double oven, dining area, and walk out to the back deck. Through the kitchen is the laundry area, formal dining room, living area, office, half bath, and great room with a propane brick fireplace and access to the back deck. Upstairs there are 4 spacious bedrooms each with large closets and a full hall bath with double sinks and tub shower. The primary bedroom has vaulted ceilings, a spacious walk in closet, attached bath, and a private loft area which would make a great sitting area or home office space. The attached newly renovated full bath has vaulted ceilings, double sinks, a pampering area, and fully tiled walk in shower with seating. Other features include an attached 3 car garage and partially finished basement, great for a game room or theatre, ample unfinished storage area and walk out to backyard. Showings will begin Thursday June, 1st.
Location
State PA
County Montgomery
Area Franconia Twp (10634)
Zoning R130
Rooms
Other Rooms Living Room, Dining Room, Primary Bedroom, Bedroom 2, Bedroom 3, Kitchen, Basement, Bedroom 1, Great Room, Laundry, Loft, Office, Bathroom 1, Primary Bathroom, Half Bath
Basement Full, Daylight, Partial, Garage Access, Partially Finished, Walkout Level
Interior
Interior Features Ceiling Fan(s), Central Vacuum, Formal/Separate Dining Room, Kitchen - Eat-In, Pantry, Primary Bath(s), Recessed Lighting, Skylight(s), Tub Shower, Walk-in Closet(s)
Hot Water Oil
Heating Baseboard - Hot Water
Cooling Central A/C
Flooring Carpet, Laminate Plank, Ceramic Tile, Wood
Fireplaces Number 1
Fireplaces Type Brick, Gas/Propane
Equipment Built-In Microwave, Built-In Range, Central Vacuum, Cooktop, Dishwasher, Dryer - Electric, Oven - Double
Furnishings No
Fireplace Y
Appliance Built-In Microwave, Built-In Range, Central Vacuum, Cooktop, Dishwasher, Dryer - Electric, Oven - Double
Heat Source Oil
Laundry Main Floor
Exterior
Exterior Feature Deck(s)
Parking Features Garage - Side Entry
Garage Spaces 7.0
Water Access N
Roof Type Pitched,Shingle
Accessibility None
Porch Deck(s)
Attached Garage 3
Total Parking Spaces 7
Garage Y
Building
Lot Description Level, Trees/Wooded, Front Yard, Rear Yard, SideYard(s)
Story 2
Foundation Concrete Perimeter
Sewer Public Sewer
Water Public
Architectural Style Colonial
Level or Stories 2
Additional Building Above Grade, Below Grade
Structure Type Cathedral Ceilings,9'+ Ceilings,High
New Construction N
Schools
School District Souderton Area
Others
Pets Allowed Y
Senior Community No
Tax ID 34-00-03410-021
Ownership Fee Simple
SqFt Source Assessor
Security Features Motion Detectors,Security System,Exterior Cameras
Acceptable Financing Conventional, Cash, FHA, VA
Horse Property N
Listing Terms Conventional, Cash, FHA, VA
Financing Conventional,Cash,FHA,VA
Special Listing Condition Standard
Pets Allowed No Pet Restrictions
Read Less Info
Want to know what your home might be worth? Contact us for a FREE valuation!

Our team is ready to help you sell your home for the highest possible price ASAP

Bought with Robert Kelley • Compass RE
"My job is to find and attract mastery-based agents to the office, protect the culture, and make sure everyone is happy! "
14291 Park Meadow Drive Suite 500, Chantilly, VA, 20151






