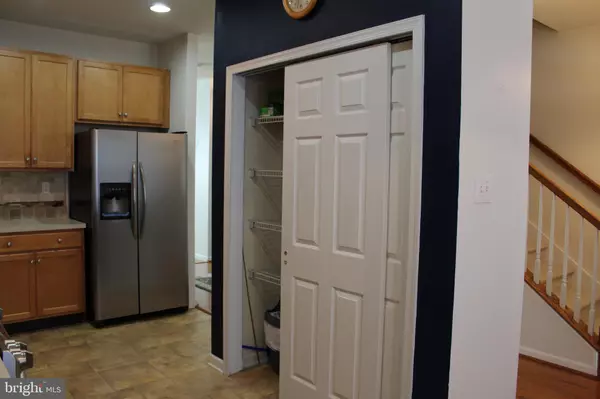$370,000
$379,500
2.5%For more information regarding the value of a property, please contact us for a free consultation.
2 Beds
3 Baths
1,511 SqFt
SOLD DATE : 06/30/2023
Key Details
Sold Price $370,000
Property Type Townhouse
Sub Type Interior Row/Townhouse
Listing Status Sold
Purchase Type For Sale
Square Footage 1,511 sqft
Price per Sqft $244
Subdivision Foxfield
MLS Listing ID PADE2039882
Sold Date 06/30/23
Style Carriage House
Bedrooms 2
Full Baths 2
Half Baths 1
HOA Fees $308/mo
HOA Y/N Y
Abv Grd Liv Area 1,511
Originating Board BRIGHT
Year Built 2007
Annual Tax Amount $5,654
Tax Year 2023
Lot Size 3,920 Sqft
Acres 0.09
Lot Dimensions 0.00 x 0.00
Property Description
If you are looking to avoid the responsibilities of yard work and outdoor maintenance of your forever home, this lovingly-appointed Hanby Model townhome in Foxfield at Naamans Creek, an +55 community, is the perfect no-nonsense residence for an exceptional buyer. The home boasts a hardwood floor entryway leading to an eat-in kitchen with appliance upgrades, designer tile backsplash and 42” cabinets. The combined dining room/living room concept has 9’ ceilings, opens to a quiet, semi-private back patio and offers plenty of natural light. The over-sized first floor bedroom has a generous walk-in closet, a separate linen closet and an updated full bathroom. This home has multiple closets to store all of your treasured belongings. It has a powder-room and convenient first floor laundry/mud room that leads out to the one-car garage. The second-floor space is a great fit for additional family members or over-night guests. It offers a second bedroom suite, with large walk-in closet, full bath, a spacious loft for relaxing and lounging and extra storage room areas. Foxfield Community members share access to a Clubhouse with a fitness center, pool, spa, tennis and bocce courts and a 9-hole executive golf course. And if you like to leisurely walk or run, Foxfield has meticulously landscaped trails steps from your front door that will help you enjoy every bit of nature throughout each season. Nestled in the heart of Garnet Valley, this is an opportunity you won’t want to miss!
Location
State PA
County Delaware
Area Bethel Twp (10403)
Zoning R-3
Direction North
Rooms
Main Level Bedrooms 1
Interior
Interior Features Floor Plan - Open
Hot Water Natural Gas
Heating Forced Air
Cooling Central A/C
Flooring Carpet, Hardwood
Fireplace N
Heat Source Natural Gas
Laundry Main Floor
Exterior
Parking Features Garage - Front Entry, Garage Door Opener, Inside Access
Garage Spaces 3.0
Water Access N
Accessibility None
Attached Garage 1
Total Parking Spaces 3
Garage Y
Building
Story 2
Foundation Slab
Sewer Public Sewer
Water Public
Architectural Style Carriage House
Level or Stories 2
Additional Building Above Grade, Below Grade
New Construction N
Schools
School District Garnet Valley
Others
Pets Allowed Y
HOA Fee Include Common Area Maintenance,Ext Bldg Maint,Health Club,Lawn Care Front,Lawn Care Rear,Pool(s),Recreation Facility,Snow Removal,Trash
Senior Community Yes
Age Restriction 55
Tax ID 03-00-00600-58
Ownership Fee Simple
SqFt Source Assessor
Horse Property N
Special Listing Condition Standard
Pets Allowed Cats OK, Dogs OK
Read Less Info
Want to know what your home might be worth? Contact us for a FREE valuation!

Our team is ready to help you sell your home for the highest possible price ASAP

Bought with Regina Victoria Logue • Long & Foster Real Estate, Inc.

"My job is to find and attract mastery-based agents to the office, protect the culture, and make sure everyone is happy! "
14291 Park Meadow Drive Suite 500, Chantilly, VA, 20151






