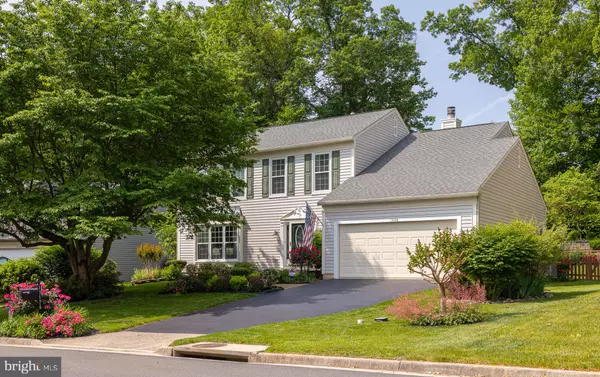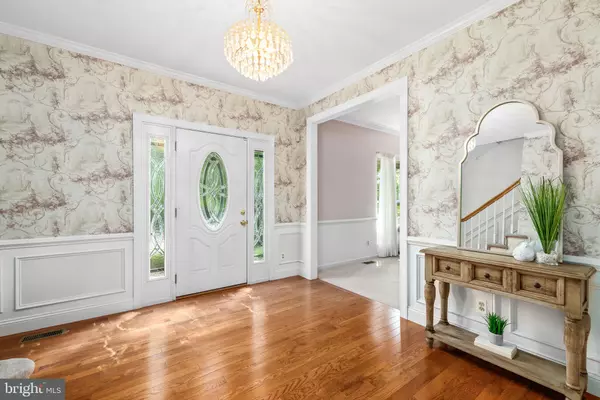$709,500
$709,500
For more information regarding the value of a property, please contact us for a free consultation.
4 Beds
4 Baths
3,666 SqFt
SOLD DATE : 06/30/2023
Key Details
Sold Price $709,500
Property Type Single Family Home
Sub Type Detached
Listing Status Sold
Purchase Type For Sale
Square Footage 3,666 sqft
Price per Sqft $193
Subdivision Twin Oaks Farm
MLS Listing ID VAPW2051592
Sold Date 06/30/23
Style Colonial
Bedrooms 4
Full Baths 3
Half Baths 1
HOA Fees $104/qua
HOA Y/N Y
Abv Grd Liv Area 2,488
Originating Board BRIGHT
Year Built 1988
Annual Tax Amount $6,551
Tax Year 2022
Lot Size 10,332 Sqft
Acres 0.24
Property Description
Welcome Home! This stunning updated 4-bedroom, 3.5 bath home is move in ready and showcases many wonderful standout features throughout! From the moment you drive up to this home, you are greeted with a beautiful front lawn that boasts detail designed landscaping! Upon entering the home, you are welcomed with a large open foyer that features custom wall covering, architectural wall molding and gleaming hardwood floors. The living/sitting room is gracious in size and makes a strong first impression! The formal dining room offers plenty of space and a bay window that allow natural light to flow in as well as a view of the amazing backyard! The gourmet eat-in kitchen is a dream with custom cabinetry, stainless steel appliances, a gas range, luxurious granite countertops, tile flooring, a built-in pantry, and an island for extra counterspace and storage. The eat-in kitchen opens to the family room, which is defined with wood floors, a gas fireplace surrounded by slate stone tiles and a well-appointed mantle. The King size primary ensuite bedroom is spacious and boasts a vaulted ceiling, large walk-in closet and a completely updated full bathroom. The primary bathroom is outstanding with contemporary tile, an extended double vanity, marble countertops, jetted deep soaking tub, and an oversized separate shower. All other bathrooms have been upgraded with custom tile, designer vanities with granite countertops and impressive lighting. The oversized secondary bedroom offers wonderful space and comfort. The lower-level shines with a full bathroom, recreation room/2nd family room, bonus room that could be used a gym, crafts room, office or whatever meets your needs and another room for storage. From the main level, a beveled sliding glass door leads you to your own private backyard oasis! The parklike setting of the backyard is truly special! The expansive deck overlooks this perfectly manicured garden. The fenced-in backyard backs to trees and offers privacy and tranquility while featuring beautiful landscaping and hardscaping, quiet sitting areas and so much more to explore and enjoy! This impressive backyard stands out! Conveniently located near 95, Shopping, Restaurants, Commuter Lot, New Medical Center and so much more! UPDATED, UPGRADED AND MOVE IN READY! Do not miss out!
Location
State VA
County Prince William
Zoning R4
Rooms
Other Rooms Living Room, Dining Room, Primary Bedroom, Bedroom 2, Bedroom 3, Bedroom 4, Kitchen, Family Room, Foyer, Laundry, Other, Recreation Room, Storage Room, Bathroom 2, Bathroom 3, Primary Bathroom, Half Bath
Basement Connecting Stairway, Full, Fully Finished
Interior
Interior Features Breakfast Area, Family Room Off Kitchen, Ceiling Fan(s), Dining Area, Formal/Separate Dining Room, Kitchen - Gourmet, Walk-in Closet(s), Upgraded Countertops, Chair Railings, Crown Moldings, Primary Bath(s), Sprinkler System, Skylight(s), Soaking Tub, Wainscotting
Hot Water Natural Gas
Heating Forced Air
Cooling Ceiling Fan(s), Central A/C, Heat Pump(s)
Flooring Hardwood, Carpet, Ceramic Tile
Fireplaces Number 1
Fireplaces Type Gas/Propane, Mantel(s), Stone
Equipment Built-In Microwave, Dishwasher, Disposal, Exhaust Fan, Oven/Range - Gas, Stainless Steel Appliances, Water Heater, Washer, Dryer
Fireplace Y
Window Features Bay/Bow,Skylights
Appliance Built-In Microwave, Dishwasher, Disposal, Exhaust Fan, Oven/Range - Gas, Stainless Steel Appliances, Water Heater, Washer, Dryer
Heat Source Natural Gas
Laundry Has Laundry, Dryer In Unit, Washer In Unit, Main Floor
Exterior
Exterior Feature Deck(s)
Parking Features Garage - Front Entry, Garage Door Opener, Inside Access
Garage Spaces 4.0
Fence Rear
Amenities Available Swimming Pool, Pool - Outdoor, Basketball Courts, Common Grounds, Club House, Jog/Walk Path, Tot Lots/Playground
Water Access N
View Trees/Woods
Accessibility None
Porch Deck(s)
Attached Garage 2
Total Parking Spaces 4
Garage Y
Building
Lot Description Backs to Trees, Front Yard, Landscaping, Private, Rear Yard
Story 3
Foundation Slab
Sewer Public Sewer
Water Public
Architectural Style Colonial
Level or Stories 3
Additional Building Above Grade, Below Grade
Structure Type Cathedral Ceilings,Vaulted Ceilings
New Construction N
Schools
School District Prince William County Public Schools
Others
HOA Fee Include Management,Pool(s),Trash
Senior Community No
Tax ID 8292-68-3803
Ownership Fee Simple
SqFt Source Assessor
Security Features Smoke Detector
Acceptable Financing Cash, Conventional, FHA, VA, VHDA
Listing Terms Cash, Conventional, FHA, VA, VHDA
Financing Cash,Conventional,FHA,VA,VHDA
Special Listing Condition Standard
Read Less Info
Want to know what your home might be worth? Contact us for a FREE valuation!

Our team is ready to help you sell your home for the highest possible price ASAP

Bought with M. Joseph Reef • TTR Sotheby's International Realty
"My job is to find and attract mastery-based agents to the office, protect the culture, and make sure everyone is happy! "
14291 Park Meadow Drive Suite 500, Chantilly, VA, 20151






