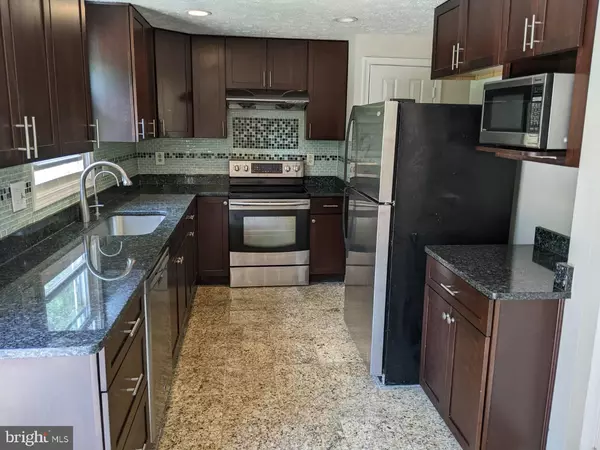$869,500
$875,000
0.6%For more information regarding the value of a property, please contact us for a free consultation.
4 Beds
4 Baths
2,216 SqFt
SOLD DATE : 06/30/2023
Key Details
Sold Price $869,500
Property Type Single Family Home
Sub Type Detached
Listing Status Sold
Purchase Type For Sale
Square Footage 2,216 sqft
Price per Sqft $392
Subdivision Dufief Mill
MLS Listing ID MDMC2089078
Sold Date 06/30/23
Style Colonial
Bedrooms 4
Full Baths 3
Half Baths 1
HOA Fees $31/qua
HOA Y/N Y
Abv Grd Liv Area 2,216
Originating Board BRIGHT
Year Built 1984
Annual Tax Amount $7,807
Tax Year 2022
Lot Size 0.412 Acres
Acres 0.41
Property Description
Don't miss this great opportunity!!! Enjoy this beautiful 3,000 + sq.ft., move-in-ready home in the sought-after Dufief Mill neighborhood of North Potomac. New interior painting, upgraded kitchen & bathrooms, hard wood floor on main & 2nd floors, corner lot, private backyard with spacious desk to enjoy your outdoor life. Plenty space for storage in basement, All big-ticket items includes: New Roof 2022 , New HVAC 2021, New Water Heater 2019, Thompson Creek windows installed in 2010 with lifetime warranty transferable to new owner. Thomason Creek seamless , never clog or pull away aluminum gutters installed in 2010 with 50 years guarantee that extends to the new owner.
,Owens Corning basement finishing system , 3 Stages water filters system to the whole house, Water softener, Reverse Osmosis water system in kitchen, and much more, must see.
Location
State MD
County Montgomery
Zoning R200
Rooms
Basement Improved, Full, Fully Finished
Interior
Interior Features Dining Area, Recessed Lighting, Soaking Tub, Tub Shower, Walk-in Closet(s), Water Treat System, Window Treatments, Wood Floors
Hot Water Electric
Heating Heat Pump(s)
Cooling Central A/C
Flooring Wood
Fireplaces Number 1
Fireplaces Type Equipment, Screen
Equipment Dishwasher, Disposal, Dryer, Exhaust Fan, Extra Refrigerator/Freezer, Microwave, Oven/Range - Electric, Refrigerator, Washer, Water Heater
Fireplace Y
Appliance Dishwasher, Disposal, Dryer, Exhaust Fan, Extra Refrigerator/Freezer, Microwave, Oven/Range - Electric, Refrigerator, Washer, Water Heater
Heat Source Electric
Laundry Basement
Exterior
Exterior Feature Deck(s)
Parking Features Garage - Front Entry, Garage Door Opener
Garage Spaces 2.0
Water Access N
Accessibility None
Porch Deck(s)
Attached Garage 2
Total Parking Spaces 2
Garage Y
Building
Story 3
Foundation Concrete Perimeter, Crawl Space
Sewer Public Sewer
Water Public
Architectural Style Colonial
Level or Stories 3
Additional Building Above Grade
New Construction N
Schools
Elementary Schools Stone Mill
Middle Schools Cabin John
High Schools Thomas S. Wootton
School District Montgomery County Public Schools
Others
Pets Allowed Y
HOA Fee Include Trash
Senior Community No
Tax ID 160602157482
Ownership Fee Simple
SqFt Source Assessor
Acceptable Financing Cash, Conventional
Horse Property N
Listing Terms Cash, Conventional
Financing Cash,Conventional
Special Listing Condition Standard
Pets Allowed No Pet Restrictions
Read Less Info
Want to know what your home might be worth? Contact us for a FREE valuation!

Our team is ready to help you sell your home for the highest possible price ASAP

Bought with John P Ippolito • Redfin Corp
"My job is to find and attract mastery-based agents to the office, protect the culture, and make sure everyone is happy! "
14291 Park Meadow Drive Suite 500, Chantilly, VA, 20151






