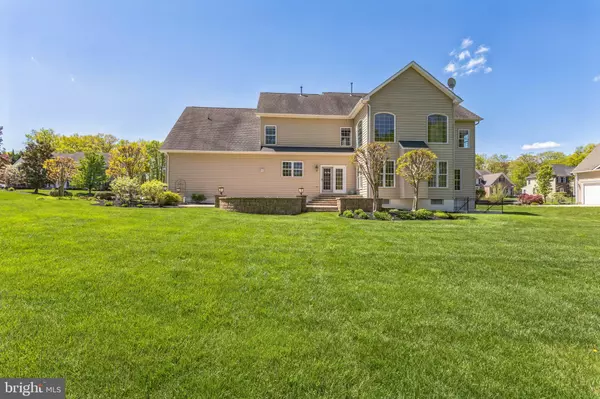$940,000
$940,000
For more information regarding the value of a property, please contact us for a free consultation.
4 Beds
3 Baths
4,318 SqFt
SOLD DATE : 06/30/2023
Key Details
Sold Price $940,000
Property Type Single Family Home
Sub Type Detached
Listing Status Sold
Purchase Type For Sale
Square Footage 4,318 sqft
Price per Sqft $217
Subdivision Greenspring At Compass Pointe
MLS Listing ID MDAA2057864
Sold Date 06/30/23
Style Colonial
Bedrooms 4
Full Baths 3
HOA Fees $41/ann
HOA Y/N Y
Abv Grd Liv Area 4,318
Originating Board BRIGHT
Year Built 2005
Annual Tax Amount $7,544
Tax Year 2022
Lot Size 0.880 Acres
Acres 0.88
Property Description
STUNNING estate-style living in the prestigious Greenspring at Compass Pointe! Your future home offers a 3-car side entry garage with extended driveway that welcomes you 4 bedrooms and 3 full bathrooms. 2-story foyer invites you to relax in the formal living and dining Rooms, great room with soaring ceiling, wall of windows bringing in incredible natural light, and a cozy gas fireplace with gorgeous stone-pillar surround. Elegant crown molding, hardwood flooring, and sun-filled rooms throughout! Large eat-in kitchen is an entertainer's dream, and features gorgeous Quartz countertops with decorative tile backsplash, built-in desk for your in-home office needs, an abundance of cabinetry, including some glass-front display cabinets, stainless-steel appliances, and center island with breakfast-bar seating and additional storage. Butler's Pantry leads to a huge walk-in pantry. Entertain friends and family in the formal dining room, or open the door off the kitchen and combine your indoor/outdoor living experience on the expansive paver patio! The main level also has a private study/den with full-wall built-in library shelves. Follow the staircase to the upper level, which overlooks the great room. You'll find 4 bedrooms, including the amazing primary with private sitting suite, and 5-piece bath with dual vanities and oversized tub. The home sits on .88 acres, and offers a scenic view! Call now to schedule your personal showing!
Location
State MD
County Anne Arundel
Zoning RLD
Rooms
Other Rooms Living Room, Dining Room, Primary Bedroom, Bedroom 3, Bedroom 4, Kitchen, Basement, Great Room, Office, Bathroom 2
Basement Unfinished
Interior
Hot Water Electric
Heating Forced Air
Cooling Central A/C
Fireplaces Number 1
Heat Source Natural Gas
Exterior
Parking Features Additional Storage Area, Garage - Side Entry, Oversized
Garage Spaces 12.0
Water Access N
Accessibility None
Attached Garage 3
Total Parking Spaces 12
Garage Y
Building
Story 2
Foundation Other
Sewer On Site Septic
Water Public
Architectural Style Colonial
Level or Stories 2
Additional Building Above Grade, Below Grade
New Construction N
Schools
School District Anne Arundel County Public Schools
Others
Senior Community No
Tax ID 020339490214285
Ownership Fee Simple
SqFt Source Assessor
Special Listing Condition Standard
Read Less Info
Want to know what your home might be worth? Contact us for a FREE valuation!

Our team is ready to help you sell your home for the highest possible price ASAP

Bought with Cassondra L Smith • Douglas Realty, LLC
"My job is to find and attract mastery-based agents to the office, protect the culture, and make sure everyone is happy! "
14291 Park Meadow Drive Suite 500, Chantilly, VA, 20151






