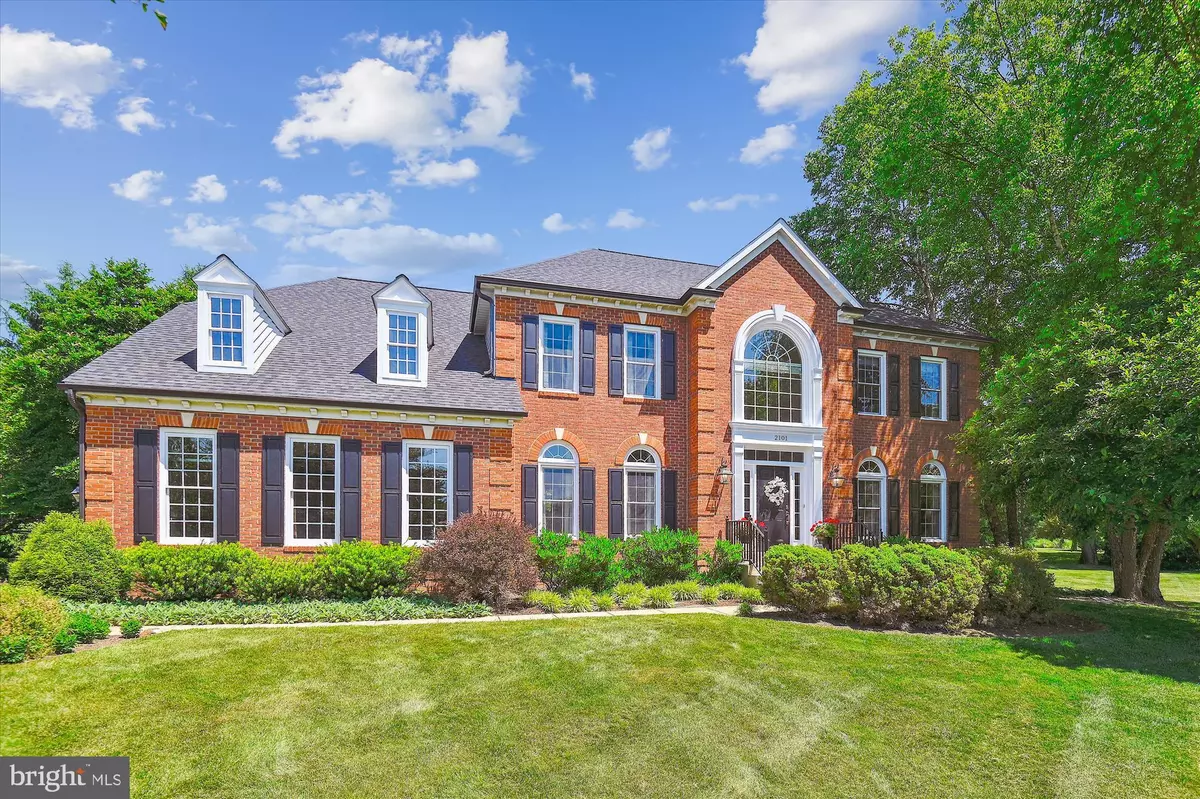$1,150,000
$1,150,000
For more information regarding the value of a property, please contact us for a free consultation.
4 Beds
5 Baths
5,479 SqFt
SOLD DATE : 06/30/2023
Key Details
Sold Price $1,150,000
Property Type Single Family Home
Sub Type Detached
Listing Status Sold
Purchase Type For Sale
Square Footage 5,479 sqft
Price per Sqft $209
Subdivision Shaneybrook Farms
MLS Listing ID MDBC2068994
Sold Date 06/30/23
Style Colonial
Bedrooms 4
Full Baths 4
Half Baths 1
HOA Fees $20/ann
HOA Y/N Y
Abv Grd Liv Area 4,306
Originating Board BRIGHT
Year Built 1998
Annual Tax Amount $8,857
Tax Year 2022
Lot Size 1.390 Acres
Acres 1.39
Property Description
Superb, private cul de sac, court location in sought-after Shaneybrook community; no thru traffic; very well-maintained and updated, spacious center-hall colonial on peaceful 1.38 acres; relax or entertain on your private deck w/retractable awning or on your stone patio overlooking trees and landscaped yard; welcoming 2-story foyer; foyer stairway plus additional back stairway in kitchen; hardwood floors. Spacious open kitchen and family room; FP with raised brick hearth; kitchen island; pantry; extensive storage; tall windows, abundant natural light; convenient main level laundry w/exit to 2 car garage; spacious upper level suite w/ main BR, cathedral ceiling, sitting room, dressing area and walk in closet(s); beautiful, updated main BA w/separate corner shower, glass walls, tile floor and soaking tub; 4 upper level BRs; 2nd BR features private BA; total of 3 upper level BAs. Finished lower level w/full BA, a bonus rm (could serve as an extra 5th BR); spacious storage rooms; major upgrades include new HVAC (2023), roof (2021), gutters and oversize downspouts (2021), windows (2018), main BA (2017). Other updates include water heater, front door, updated deck w/retractable awning (2018), refinished floors. Actual room sizes are larger than shown on listing. CLICK the VIRTUAL TOUR icon for more photos & interactive floor plan.
Location
State MD
County Baltimore
Zoning NA
Rooms
Other Rooms Living Room, Dining Room, Bedroom 2, Bedroom 3, Bedroom 4, Kitchen, Family Room, Basement, Foyer, Bedroom 1, Study, Laundry, Storage Room, Bathroom 1, Bathroom 2, Bathroom 3, Bonus Room, Half Bath
Basement Full, Heated, Improved, Interior Access, Outside Entrance
Interior
Interior Features Additional Stairway, Ceiling Fan(s), Chair Railings, Crown Moldings, Floor Plan - Open, Kitchen - Island, Recessed Lighting, Upgraded Countertops, Wood Floors
Hot Water Natural Gas
Heating Forced Air
Cooling Central A/C, Ceiling Fan(s)
Flooring Hardwood
Fireplaces Number 1
Fireplaces Type Brick, Fireplace - Glass Doors, Mantel(s)
Equipment Built-In Microwave, Cooktop, Dishwasher, Oven - Wall, Refrigerator, Washer, Dryer
Fireplace Y
Appliance Built-In Microwave, Cooktop, Dishwasher, Oven - Wall, Refrigerator, Washer, Dryer
Heat Source Natural Gas
Laundry Has Laundry, Main Floor
Exterior
Exterior Feature Deck(s), Patio(s)
Parking Features Additional Storage Area, Garage - Side Entry, Garage Door Opener, Inside Access
Garage Spaces 2.0
Water Access N
View Garden/Lawn, Trees/Woods
Accessibility None
Porch Deck(s), Patio(s)
Attached Garage 2
Total Parking Spaces 2
Garage Y
Building
Lot Description Backs to Trees, Landscaping, Cul-de-sac
Story 3
Foundation Concrete Perimeter
Sewer On Site Septic
Water Well
Architectural Style Colonial
Level or Stories 3
Additional Building Above Grade, Below Grade
Structure Type 2 Story Ceilings,Cathedral Ceilings
New Construction N
Schools
School District Baltimore County Public Schools
Others
Senior Community No
Tax ID 04082200024081
Ownership Fee Simple
SqFt Source Assessor
Special Listing Condition Standard
Read Less Info
Want to know what your home might be worth? Contact us for a FREE valuation!

Our team is ready to help you sell your home for the highest possible price ASAP

Bought with Missy A Aldave • Northrop Realty

"My job is to find and attract mastery-based agents to the office, protect the culture, and make sure everyone is happy! "
14291 Park Meadow Drive Suite 500, Chantilly, VA, 20151






