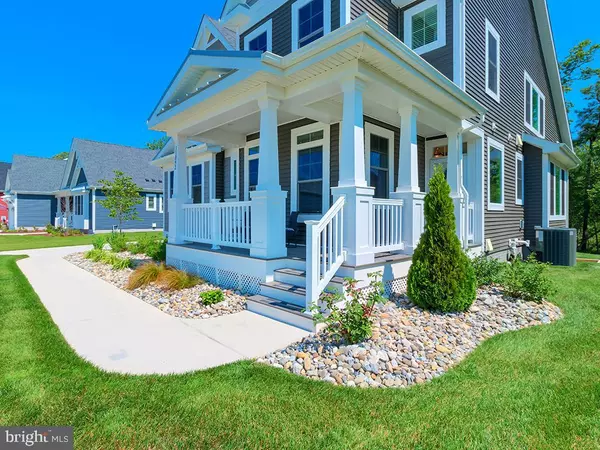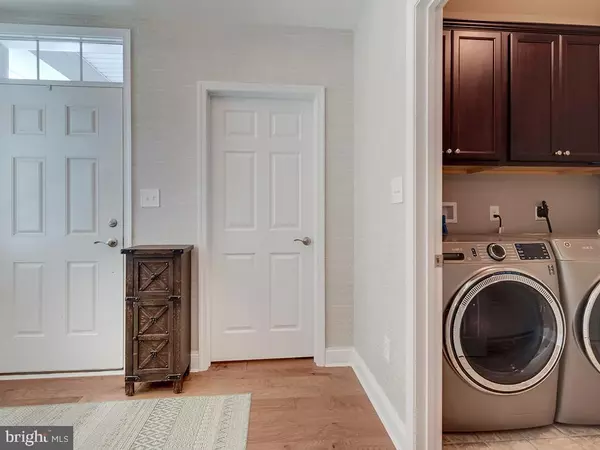$815,000
$829,000
1.7%For more information regarding the value of a property, please contact us for a free consultation.
4 Beds
4 Baths
2,900 SqFt
SOLD DATE : 06/30/2023
Key Details
Sold Price $815,000
Property Type Single Family Home
Sub Type Detached
Listing Status Sold
Purchase Type For Sale
Square Footage 2,900 sqft
Price per Sqft $281
Subdivision Tidewater Landing
MLS Listing ID DESU2039808
Sold Date 06/30/23
Style Contemporary
Bedrooms 4
Full Baths 3
Half Baths 1
HOA Fees $305/mo
HOA Y/N Y
Abv Grd Liv Area 2,900
Originating Board BRIGHT
Year Built 2020
Annual Tax Amount $1,678
Tax Year 2022
Lot Size 10,454 Sqft
Acres 0.24
Lot Dimensions 80.00 x 125.00
Property Description
Exceptional coastal home in the enclave of Tidewater Landing in Lewes offers an abundance of custom details.
The wide walkway and river rock hardscaping welcomes you to this Lilac model built in 2020 in this sold-out new community. The flow-through living area has scraped Hickory hardwood flooring throughout and oversize windows bring in sunlight and natural views to the great room and dining area. Professional kitchen has premium cabinetry, custom light fixtures, subway tile backsplash, stainless steel appliances and range exhaust hood, and a generous quartz island featuring a double sink with touch-free faucet and seating area.
Step out to the screened porch for entertaining and relaxation overlooking the private yard, woods and creek beyond. The entry-level extended owners suite has deep tray ceiling, dual walk-in closets and a spa bath with both soaking tub and shower. Ascend the oak stairway to a large loft area, a second owners suite with a dual vanity bath, two additional bedrooms and a full bath. Large partially finished storage room provides lots of options.
The home is equipped with an external generator, water filtration and reverse osmosis system, and Reme Halo air filtration system.
Cool off in the outdoor shower after kayaking or fishing from the community pier along Love Creek, walking along the nature trail or playing tennis by the clubhouse and pool.
The HOA includes lawn cutting and maintenance so you can enjoy life at the beach.
Location
State DE
County Sussex
Area Indian River Hundred (31008)
Zoning AR
Rooms
Other Rooms Dining Room, Primary Bedroom, Bedroom 3, Bedroom 4, Kitchen, Study, Great Room, Laundry, Loft, Storage Room, Primary Bathroom, Full Bath, Half Bath
Main Level Bedrooms 1
Interior
Interior Features Air Filter System, Carpet, Ceiling Fan(s), Dining Area, Entry Level Bedroom, Floor Plan - Open, Kitchen - Gourmet, Kitchen - Island, Pantry, Primary Bath(s), Recessed Lighting, Soaking Tub, Stall Shower, Tub Shower, Upgraded Countertops, Walk-in Closet(s), Water Treat System, Window Treatments, Wood Floors
Hot Water Natural Gas
Heating Heat Pump(s)
Cooling Central A/C
Flooring Carpet, Ceramic Tile, Hardwood
Equipment Built-In Microwave, Cooktop, Dishwasher, Disposal, Dryer, Oven - Wall, Range Hood, Refrigerator, Stainless Steel Appliances, Washer, Water Heater
Fireplace N
Appliance Built-In Microwave, Cooktop, Dishwasher, Disposal, Dryer, Oven - Wall, Range Hood, Refrigerator, Stainless Steel Appliances, Washer, Water Heater
Heat Source Natural Gas
Laundry Main Floor
Exterior
Exterior Feature Porch(es), Screened
Parking Features Garage - Side Entry, Garage Door Opener, Inside Access
Garage Spaces 2.0
Amenities Available Billiard Room, Club House, Common Grounds, Community Center, Fitness Center, Game Room, Jog/Walk Path, Meeting Room, Party Room, Pool - Outdoor, Recreational Center, Swimming Pool, Tennis Courts, Tot Lots/Playground
Water Access N
View Creek/Stream
Roof Type Architectural Shingle,Metal
Accessibility None
Porch Porch(es), Screened
Attached Garage 2
Total Parking Spaces 2
Garage Y
Building
Story 2
Foundation Crawl Space
Sewer Public Sewer
Water Public
Architectural Style Contemporary
Level or Stories 2
Additional Building Above Grade, Below Grade
New Construction N
Schools
School District Cape Henlopen
Others
HOA Fee Include Common Area Maintenance,Lawn Maintenance,Pier/Dock Maintenance,Recreation Facility,Pool(s),Snow Removal
Senior Community No
Tax ID 234-06.00-888.00
Ownership Fee Simple
SqFt Source Assessor
Security Features Smoke Detector
Acceptable Financing Cash, Conventional
Listing Terms Cash, Conventional
Financing Cash,Conventional
Special Listing Condition Standard
Read Less Info
Want to know what your home might be worth? Contact us for a FREE valuation!

Our team is ready to help you sell your home for the highest possible price ASAP

Bought with Meme ELLIS • Keller Williams Realty

"My job is to find and attract mastery-based agents to the office, protect the culture, and make sure everyone is happy! "
14291 Park Meadow Drive Suite 500, Chantilly, VA, 20151






