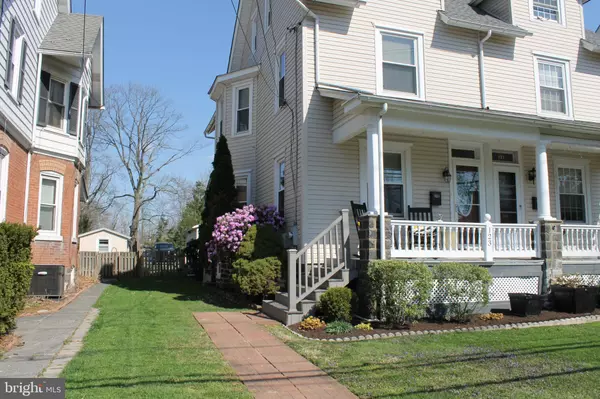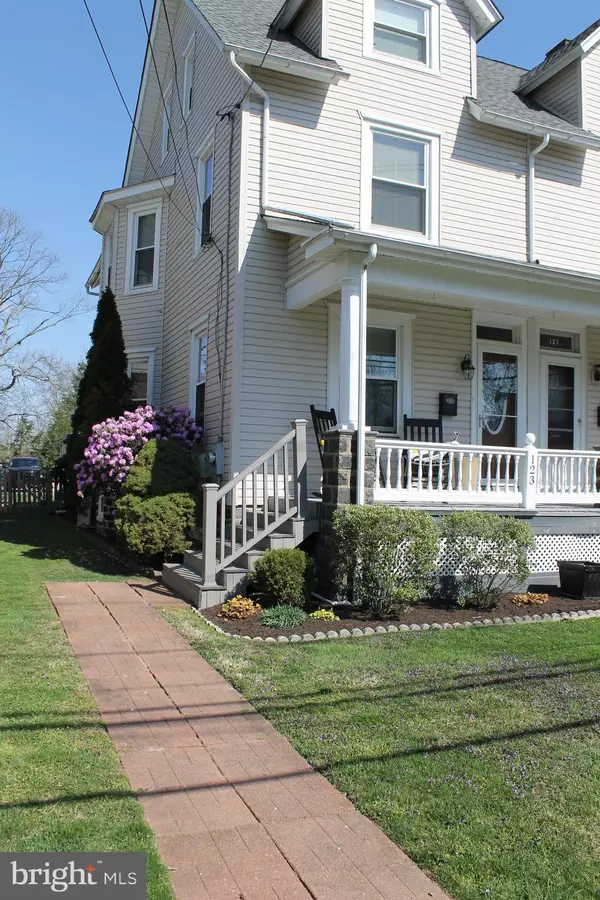$330,000
$320,000
3.1%For more information regarding the value of a property, please contact us for a free consultation.
4 Beds
3 Baths
1,597 SqFt
SOLD DATE : 06/30/2023
Key Details
Sold Price $330,000
Property Type Single Family Home
Sub Type Twin/Semi-Detached
Listing Status Sold
Purchase Type For Sale
Square Footage 1,597 sqft
Price per Sqft $206
Subdivision None Available
MLS Listing ID PABU2047708
Sold Date 06/30/23
Style Colonial
Bedrooms 4
Full Baths 3
HOA Y/N N
Abv Grd Liv Area 1,597
Originating Board BRIGHT
Year Built 1912
Annual Tax Amount $2,967
Tax Year 2022
Lot Size 4,750 Sqft
Acres 0.11
Lot Dimensions 25.00 x 190.00
Property Description
Welcome to 123 Ambler Street! Showings begin Saturday, April 22nd. Expect to be Impressed! Beautifully renovated 4 Bedroom, 2.5 Bath Borough Twin! Just a short stroll to the Trolley Barn Public Market, Restaurants, A short walk to brand new Neidig Elementary, Quinby Playground, the Library, Memorial Park and Swimming Pool , Amphitheater and other community spaces! Step inside from the Welcoming front porch into the Cheerful Open floor plan with Central Air, fresh and modernly painted, 9 foot ceilings, updated lighting, new electric, HVAC, updated kitchen and baths including a luxiours master bath en suite on the 3rd floor with sky lites and a walk in closet. Hardwood flooring runs throughout most of the home.. Relax on the deck overlooking the fenced back yard and one car garage with additional off street parking. Truly move in ready! A pleasure to show!! ***MULTIPLE OFFERS Received , Seller is requesting no more showings after today. We are reviewing all offers around noon time Monday.
Location
State PA
County Bucks
Area Quakertown Boro (10135)
Zoning R3
Rooms
Other Rooms Living Room, Dining Room, Primary Bedroom, Bedroom 2, Bedroom 3, Kitchen, Bedroom 1, Laundry
Basement Full, Outside Entrance
Interior
Interior Features Ceiling Fan(s), Kitchen - Eat-In, Kitchen - Country, Skylight(s), Pantry
Hot Water Natural Gas
Heating Forced Air, Programmable Thermostat
Cooling Central A/C
Flooring Engineered Wood, Wood
Equipment Microwave, Oven - Single, Dishwasher
Furnishings No
Fireplace N
Window Features Double Hung
Appliance Microwave, Oven - Single, Dishwasher
Heat Source Natural Gas
Laundry Hookup, Main Floor
Exterior
Exterior Feature Deck(s)
Parking Features Garage - Front Entry
Garage Spaces 2.0
Utilities Available Cable TV
Water Access N
View Street
Roof Type Fiberglass
Street Surface Black Top
Accessibility None
Porch Deck(s)
Road Frontage Boro/Township
Total Parking Spaces 2
Garage Y
Building
Lot Description Landscaping, Level, Rear Yard
Story 3
Foundation Concrete Perimeter
Sewer Public Sewer
Water Public
Architectural Style Colonial
Level or Stories 3
Additional Building Above Grade, Below Grade
Structure Type 9'+ Ceilings
New Construction N
Schools
High Schools Quakertown Community Senior
School District Quakertown Community
Others
Senior Community No
Tax ID 35-009-159
Ownership Fee Simple
SqFt Source Assessor
Acceptable Financing Cash, Conventional, FHA, VA
Horse Property N
Listing Terms Cash, Conventional, FHA, VA
Financing Cash,Conventional,FHA,VA
Special Listing Condition Standard
Read Less Info
Want to know what your home might be worth? Contact us for a FREE valuation!

Our team is ready to help you sell your home for the highest possible price ASAP

Bought with Susan L Repka • RE/MAX Centre Realtors
"My job is to find and attract mastery-based agents to the office, protect the culture, and make sure everyone is happy! "
14291 Park Meadow Drive Suite 500, Chantilly, VA, 20151






