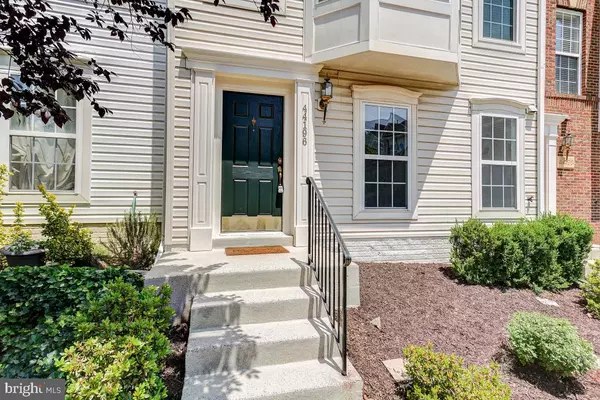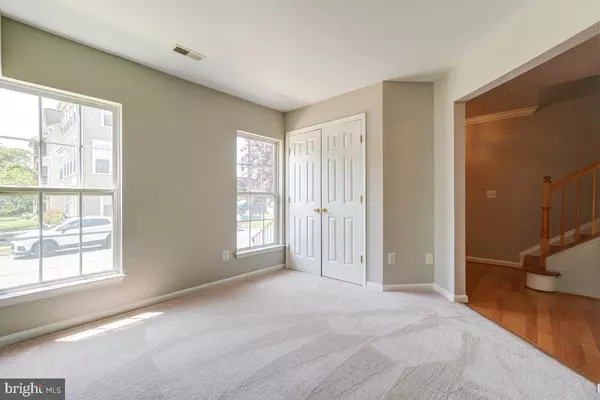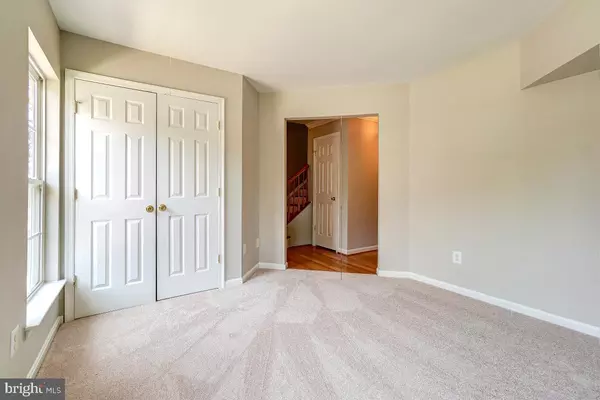$578,000
$565,000
2.3%For more information regarding the value of a property, please contact us for a free consultation.
3 Beds
3 Baths
2,034 SqFt
SOLD DATE : 06/29/2023
Key Details
Sold Price $578,000
Property Type Townhouse
Sub Type Interior Row/Townhouse
Listing Status Sold
Purchase Type For Sale
Square Footage 2,034 sqft
Price per Sqft $284
Subdivision Ashburn Village
MLS Listing ID VALO2050914
Sold Date 06/29/23
Style Colonial
Bedrooms 3
Full Baths 2
Half Baths 1
HOA Fees $134/mo
HOA Y/N Y
Abv Grd Liv Area 2,034
Originating Board BRIGHT
Year Built 2001
Annual Tax Amount $4,603
Tax Year 2023
Lot Size 1,307 Sqft
Acres 0.03
Property Description
Welcome to 44196 Suscon Square located in the highly sought-after Ashburn Village community! This stunning 3-level townhome boasts 3 bedrooms, 2.5 baths, and over 2,000 square feet of finished living space. The whole house has been freshly painted and you will appreciate the brand new carpeting throughout. The main level features a wonderful den that makes a great home office with access from the front door as well as the garage in the rear. The large laundry and storage room completes the lower level. As soon as you arrive on the next level you will delight in the wall of windows which affords the best natural light! This level boasts a beautiful kitchen with a new cooktop, dishwasher and oven as well as gorgeous new granite countertops. The kitchen expands to the convenient family room with new LVP floors and a cozy fireplace. Enjoy the outdoors from the huge deck backing to trees which is conveniently accessed from the kitchen/family room. Upstairs you find the huge primary bedroom suite complete with a triple window and an enormous walk-in closet. The adjoining bathroom boasts a double vanity, soaking tub and also a separate shower. This level is completed with 2 additional bedrooms and another full bathroom. This convenient location situated in an ideal spot for commuting, shopping as well as quickly getting to the airport or metro. The many great amenities in Ashburn Village complete the package!
Location
State VA
County Loudoun
Zoning PDH4
Rooms
Other Rooms Living Room, Dining Room, Primary Bedroom, Bedroom 2, Bedroom 3, Kitchen, Family Room, Den, Laundry
Interior
Interior Features Carpet, Dining Area, Family Room Off Kitchen, Kitchen - Island, Pantry, Soaking Tub, Walk-in Closet(s)
Hot Water Natural Gas
Heating Central
Cooling Central A/C
Flooring Carpet, Luxury Vinyl Plank, Wood, Tile/Brick
Fireplaces Number 1
Equipment Cooktop, Dishwasher, Disposal, Dryer, Oven - Wall, Refrigerator, Washer
Fireplace Y
Appliance Cooktop, Dishwasher, Disposal, Dryer, Oven - Wall, Refrigerator, Washer
Heat Source Natural Gas
Laundry Main Floor
Exterior
Parking Features Garage - Rear Entry, Oversized
Garage Spaces 2.0
Amenities Available Baseball Field, Basketball Courts, Common Grounds, Community Center, Jog/Walk Path, Recreational Center, Swimming Pool, Tennis Courts, Tot Lots/Playground
Water Access N
Accessibility None
Attached Garage 2
Total Parking Spaces 2
Garage Y
Building
Story 3
Foundation Permanent
Sewer Public Sewer
Water Public
Architectural Style Colonial
Level or Stories 3
Additional Building Above Grade, Below Grade
New Construction N
Schools
Elementary Schools Dominion Trail
Middle Schools Farmwell Station
High Schools Broad Run
School District Loudoun County Public Schools
Others
HOA Fee Include Common Area Maintenance,Management,Recreation Facility
Senior Community No
Tax ID 059251496000
Ownership Fee Simple
SqFt Source Assessor
Special Listing Condition Standard
Read Less Info
Want to know what your home might be worth? Contact us for a FREE valuation!

Our team is ready to help you sell your home for the highest possible price ASAP

Bought with Damon A Nicholas • Coldwell Banker Realty
"My job is to find and attract mastery-based agents to the office, protect the culture, and make sure everyone is happy! "
14291 Park Meadow Drive Suite 500, Chantilly, VA, 20151






