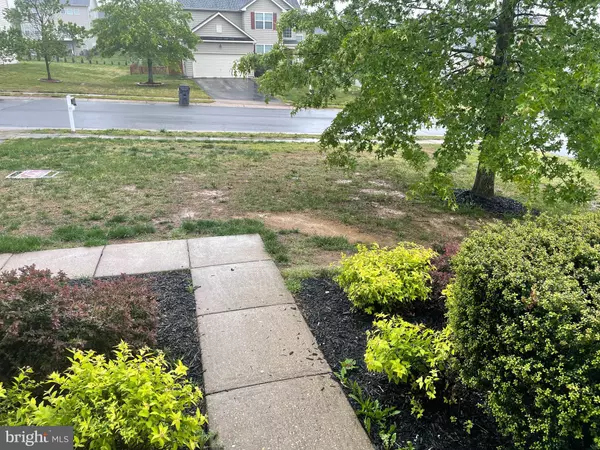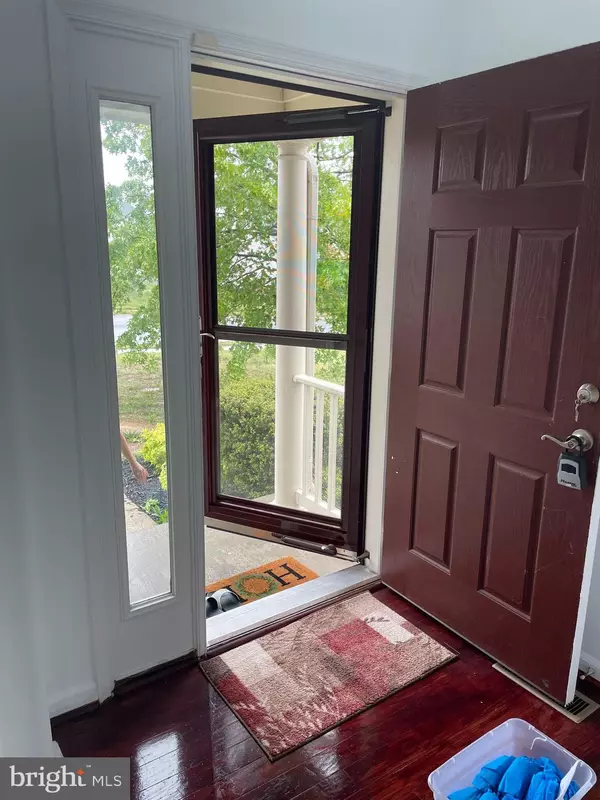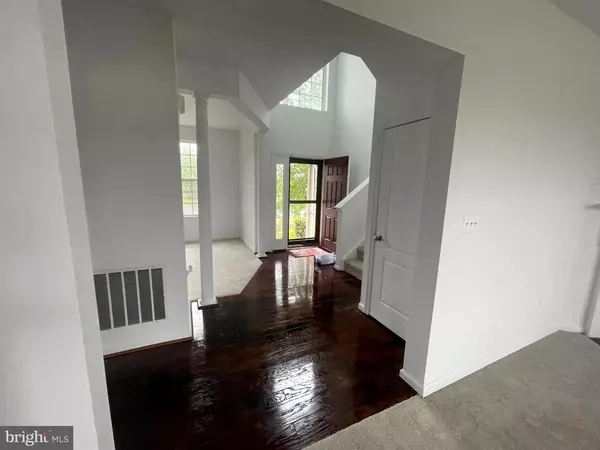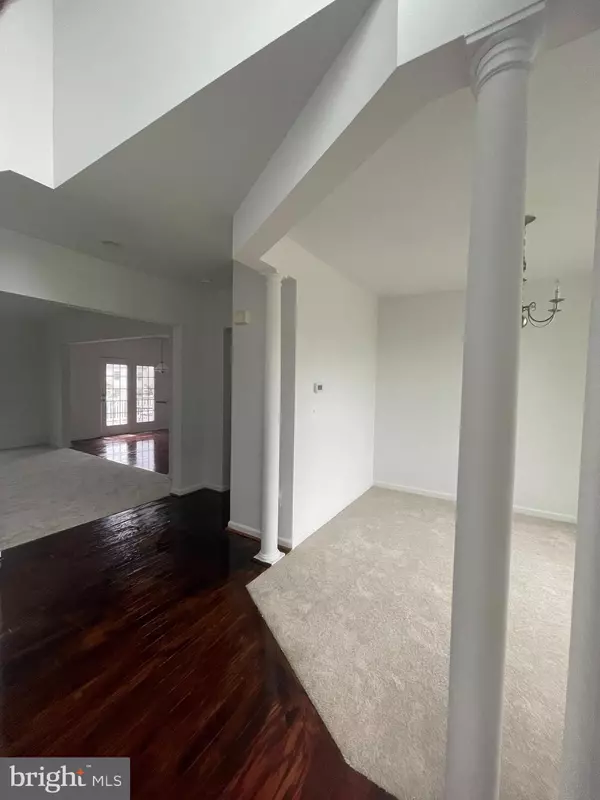$555,000
$554,900
For more information regarding the value of a property, please contact us for a free consultation.
5 Beds
4 Baths
3,644 SqFt
SOLD DATE : 06/28/2023
Key Details
Sold Price $555,000
Property Type Single Family Home
Sub Type Detached
Listing Status Sold
Purchase Type For Sale
Square Footage 3,644 sqft
Price per Sqft $152
Subdivision Stafford Lakes
MLS Listing ID VAST2019514
Sold Date 06/28/23
Style Traditional
Bedrooms 5
Full Baths 3
Half Baths 1
HOA Fees $70/mo
HOA Y/N Y
Abv Grd Liv Area 2,544
Originating Board BRIGHT
Year Built 2010
Annual Tax Amount $3,979
Tax Year 2022
Lot Size 0.279 Acres
Acres 0.28
Property Description
Newly Renovated from Top to Bottom, this Spacious and Bright Single Family home is located in the Stafford Lakes Village with all their great amenities and club house located on a little over a ¼ acre!!*** 5 bedrooms and 3 ½ baths, the den/study on the main level can also be used as a 6th bedroom***Main level with an open floor plan, kitchen counter bar stool area, breakfast/morning room, large family room with a fireplace, den/study and half bath, walk out to large composite easy maintenance deck***Upper level with 4 bedrooms and 2 full bathrooms, both with double vanity sinks, master with a separate shower and soaking tub***Lower level with a large rec room, bedroom and full bath, and potential to add a wet bar, walks up through double French doors to a nice flat rear yard. Location is conveniently located close to downtown Fredericksburg, shopping, restaurants, schools and commuting, Interstate 95 and the commuting trains
Location
State VA
County Stafford
Zoning R1
Rooms
Other Rooms Bedroom 5, Bedroom 6
Basement Daylight, Full, Rear Entrance, Fully Finished, Windows, Walkout Stairs
Interior
Interior Features Carpet, Ceiling Fan(s), Dining Area, Family Room Off Kitchen, Chair Railings, Entry Level Bedroom, Pantry, Walk-in Closet(s), Upgraded Countertops
Hot Water Natural Gas
Heating Central
Cooling Central A/C
Flooring Wood, Carpet, Vinyl
Fireplaces Number 1
Equipment Built-In Microwave, Dishwasher, Oven/Range - Gas, Refrigerator, Washer
Fireplace Y
Window Features Energy Efficient
Appliance Built-In Microwave, Dishwasher, Oven/Range - Gas, Refrigerator, Washer
Heat Source Natural Gas
Exterior
Parking Features Garage - Front Entry
Garage Spaces 2.0
Amenities Available Basketball Courts, Common Grounds, Pool - Outdoor
Water Access N
Accessibility Level Entry - Main, 2+ Access Exits
Attached Garage 2
Total Parking Spaces 2
Garage Y
Building
Story 3
Foundation Concrete Perimeter
Sewer Public Sewer
Water Public
Architectural Style Traditional
Level or Stories 3
Additional Building Above Grade, Below Grade
New Construction N
Schools
Elementary Schools Rocky Run
Middle Schools T. Benton Gayle
High Schools Colonial Forge
School District Stafford County Public Schools
Others
Pets Allowed Y
Senior Community No
Tax ID 44R 13 968
Ownership Fee Simple
SqFt Source Assessor
Acceptable Financing Cash, Conventional, VA, FHA
Listing Terms Cash, Conventional, VA, FHA
Financing Cash,Conventional,VA,FHA
Special Listing Condition Standard
Pets Allowed Dogs OK, Cats OK
Read Less Info
Want to know what your home might be worth? Contact us for a FREE valuation!

Our team is ready to help you sell your home for the highest possible price ASAP

Bought with Neena Bano Kundi • Spring Hill Real Estate, LLC.

"My job is to find and attract mastery-based agents to the office, protect the culture, and make sure everyone is happy! "
14291 Park Meadow Drive Suite 500, Chantilly, VA, 20151






