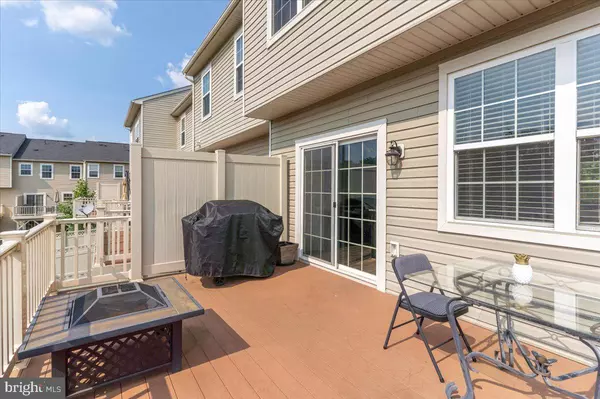$439,000
$439,000
For more information regarding the value of a property, please contact us for a free consultation.
3 Beds
4 Baths
2,210 SqFt
SOLD DATE : 06/29/2023
Key Details
Sold Price $439,000
Property Type Townhouse
Sub Type End of Row/Townhouse
Listing Status Sold
Purchase Type For Sale
Square Footage 2,210 sqft
Price per Sqft $198
Subdivision Gleneagles Townhomes
MLS Listing ID MDCH2022956
Sold Date 06/29/23
Style Traditional
Bedrooms 3
Full Baths 2
Half Baths 2
HOA Fees $40
HOA Y/N Y
Abv Grd Liv Area 2,210
Originating Board BRIGHT
Year Built 2015
Annual Tax Amount $4,393
Tax Year 2022
Lot Size 2,800 Sqft
Acres 0.06
Property Description
Welcome to your dream end-of-row townhome! This stunning three-level residence offers a perfect blend of modern design and comfortable living. Maintained with great pride and care. Situated at the end of a row, you'll enjoy added privacy and tranquility in this delightful home.
Upon entering, you'll be greeted by a spacious and inviting living area, perfect for entertaining friends and family. The open floor plan seamlessly connects the living room, dining area, and kitchen, creating a warm and inclusive atmosphere. Large windows flood the space with natural light.
The kitchen is a chef's delight, featuring sleek granite countertops and an array of stainless steel appliances. From the kitchen, you have direct access to a deck, allowing for seamless indoor-outdoor living and providing a lovely spot to relax or dine al fresco.
This townhome boasts three spacious bedrooms. The primary bedroom is a true oasis, complete with an en-suite bathroom, providing privacy and comfort. And a walk-in closet! The remaining bedrooms are also generously sized and offer flexibility for guests, a home office, or a personal hobby space. With a total of four bathrooms throughout the home, there will always be ample convenience for all occupants.
This property also includes a two-car garage, providing secure parking and additional storage space. Whether you have two vehicles or need extra room for recreational equipment, this garage has you covered. Additionally, a private fenced backyard awaits you, offering a safe and enclosed outdoor space where you can relax, garden, or enjoy outdoor activities.
Location
State MD
County Charles
Zoning PUD
Rooms
Other Rooms Laundry
Interior
Interior Features Family Room Off Kitchen, Breakfast Area, Kitchen - Island, Dining Area, Primary Bath(s), Upgraded Countertops, Wood Floors, Floor Plan - Open
Hot Water Natural Gas
Heating Heat Pump(s)
Cooling Central A/C, Programmable Thermostat
Equipment Washer/Dryer Hookups Only, Disposal, Refrigerator, Washer - Front Loading, Stove, Oven/Range - Gas, Icemaker, Exhaust Fan, Microwave
Fireplace N
Window Features Double Pane
Appliance Washer/Dryer Hookups Only, Disposal, Refrigerator, Washer - Front Loading, Stove, Oven/Range - Gas, Icemaker, Exhaust Fan, Microwave
Heat Source Natural Gas Available, Natural Gas
Exterior
Utilities Available Cable TV Available
Amenities Available Golf Club, Golf Course, Guest Suites
Water Access N
View Trees/Woods
Roof Type Composite,Asphalt
Accessibility None
Road Frontage City/County
Garage N
Building
Lot Description Landscaping, Backs to Trees
Story 3
Foundation Slab, Brick/Mortar
Sewer Public Sewer
Water Public
Architectural Style Traditional
Level or Stories 3
Additional Building Above Grade, Below Grade
Structure Type Dry Wall
New Construction N
Schools
School District Charles County Public Schools
Others
HOA Fee Include Other
Senior Community No
Tax ID 0908353731
Ownership Fee Simple
SqFt Source Assessor
Acceptable Financing FHA, VA, Other, FMHA
Listing Terms FHA, VA, Other, FMHA
Financing FHA,VA,Other,FMHA
Special Listing Condition Standard
Read Less Info
Want to know what your home might be worth? Contact us for a FREE valuation!

Our team is ready to help you sell your home for the highest possible price ASAP

Bought with Melanie Hope Harris • RE/MAX Real Estate Connections

"My job is to find and attract mastery-based agents to the office, protect the culture, and make sure everyone is happy! "
14291 Park Meadow Drive Suite 500, Chantilly, VA, 20151






