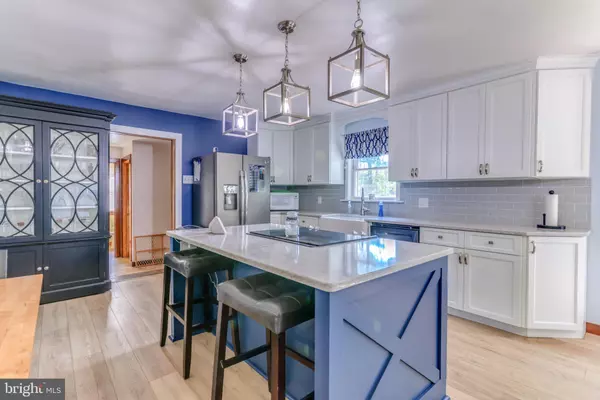$422,000
$379,000
11.3%For more information regarding the value of a property, please contact us for a free consultation.
3 Beds
2 Baths
2,280 SqFt
SOLD DATE : 06/27/2023
Key Details
Sold Price $422,000
Property Type Single Family Home
Sub Type Detached
Listing Status Sold
Purchase Type For Sale
Square Footage 2,280 sqft
Price per Sqft $185
Subdivision None Available
MLS Listing ID PAMC2071530
Sold Date 06/27/23
Style Ranch/Rambler
Bedrooms 3
Full Baths 1
Half Baths 1
HOA Y/N N
Abv Grd Liv Area 1,800
Originating Board BRIGHT
Year Built 1981
Annual Tax Amount $5,132
Tax Year 2022
Lot Size 2.140 Acres
Acres 2.14
Lot Dimensions 125.00 x 0.00
Property Description
Welcome home to 2417 Romig Rd! This super cute ranch home is situated on a large bucolic lot in the heart of Gilbertsville. As you enter the home you are greeted by a large living room area with high ceilings, engineered hardwood flooring, and a cozy wood burning fire place. Next you enter the large beautifully updated kitchen with self-closing cabinets, farm house style sink, and quartz counter tops! There is a powder room and separate laundry room and access to the garage. The remainder of the home contains 3 spacious bedrooms with large size closets offering plenty of storage. The main bathroom features a soaking tub and separate shower stall. The basement if half finished approximately 20 ft x 24 ft space with recessed lighting and outside access. The other half of the basement is currently used as a work shop and contains the mechanicals. There is a newly installed trex deck overlooking the picturesque views of the back yard. Set up your private tour today!
Location
State PA
County Montgomery
Area New Hanover Twp (10647)
Zoning 1101 RES
Rooms
Other Rooms Living Room, Bedroom 2, Bedroom 3, Kitchen, Family Room, Basement, Bedroom 1, Laundry, Full Bath, Half Bath
Basement Full, Outside Entrance
Main Level Bedrooms 3
Interior
Interior Features Combination Kitchen/Dining, Carpet, Entry Level Bedroom, Kitchen - Eat-In, Kitchen - Island, Recessed Lighting, Stall Shower, Upgraded Countertops
Hot Water Electric
Heating Baseboard - Hot Water
Cooling Central A/C
Flooring Engineered Wood, Carpet
Fireplaces Number 1
Fireplaces Type Brick
Equipment Refrigerator, Oven/Range - Electric, Dishwasher
Fireplace Y
Appliance Refrigerator, Oven/Range - Electric, Dishwasher
Heat Source Oil
Laundry Main Floor
Exterior
Parking Features Garage - Front Entry, Inside Access
Garage Spaces 9.0
Water Access N
Roof Type Shingle
Accessibility None
Attached Garage 1
Total Parking Spaces 9
Garage Y
Building
Story 1
Foundation Block
Sewer Public Sewer
Water Well
Architectural Style Ranch/Rambler
Level or Stories 1
Additional Building Above Grade, Below Grade
New Construction N
Schools
School District Boyertown Area
Others
Pets Allowed Y
Senior Community No
Tax ID 47-00-06161-002
Ownership Fee Simple
SqFt Source Assessor
Acceptable Financing Cash, Conventional, FHA, VA, USDA
Listing Terms Cash, Conventional, FHA, VA, USDA
Financing Cash,Conventional,FHA,VA,USDA
Special Listing Condition Standard
Pets Allowed No Pet Restrictions
Read Less Info
Want to know what your home might be worth? Contact us for a FREE valuation!

Our team is ready to help you sell your home for the highest possible price ASAP

Bought with Alicia Salvo • Bonaventure Realty
"My job is to find and attract mastery-based agents to the office, protect the culture, and make sure everyone is happy! "
14291 Park Meadow Drive Suite 500, Chantilly, VA, 20151






