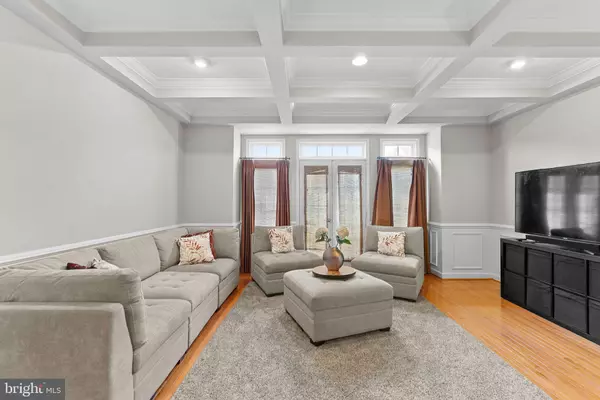$685,000
$675,000
1.5%For more information regarding the value of a property, please contact us for a free consultation.
3 Beds
4 Baths
2,384 SqFt
SOLD DATE : 06/29/2023
Key Details
Sold Price $685,000
Property Type Townhouse
Sub Type Interior Row/Townhouse
Listing Status Sold
Purchase Type For Sale
Square Footage 2,384 sqft
Price per Sqft $287
Subdivision Lansdowne On The Potomac
MLS Listing ID VALO2050714
Sold Date 06/29/23
Style Other
Bedrooms 3
Full Baths 2
Half Baths 2
HOA Fees $233/mo
HOA Y/N Y
Abv Grd Liv Area 2,384
Originating Board BRIGHT
Year Built 2003
Annual Tax Amount $5,645
Tax Year 2023
Lot Size 2,178 Sqft
Acres 0.05
Property Description
Spacious 3 bed, 2 Full, 2 Half bath townhome in sought-after Lansdowne on the Potomac Community. Pull into the spacious 2-car garage and enter into a fully finished lower-level rec room complete with a half bath and cozy gas fireplace to keep game nights warm. moving up to the main level with gleaming hardwood, enjoy making meals and memories in the gourmet kitchen featuring a large work island with a cooktop, double ovens, and a tile backsplash. Grab a quick lunch in the breakfast area or pop out the French doors to grill a meal on the deck or host a formal dinner in the stately dining room accented with columns and chair rail. There's a family room area off of the kitchen and a luminous living room off of the formal dining area with a dramatic coffered ceiling. Retreat upstairs to the voluminous primary bedroom with elegant tray ceiling and attached luxury bath with soaking tub and separate shower. 2 more generous bedrooms and a hall bath complete this level. Recent updates include fresh paint, new carpet on the upper level, new double wall oven, dishwasher, refrigerator, New roof in 2018, A/C furnace replacement in 2019, patio and landscape 2020 -Convenient access to Rt. 7, 15 & 267 as well as nearby historic Leesburg. Amazing community amenities include the 30,000-square-foot Potomac Club, which boasts indoor and outdoor pools, exercise and aerobics rooms, a business center, meeting rooms, and a ballroom. Nearby Lansdowne Town Center hosts a Harris Teeter as well as retail shops and restaurants.
Location
State VA
County Loudoun
Zoning PDH3
Rooms
Other Rooms Living Room, Dining Room, Primary Bedroom, Bedroom 2, Bedroom 3, Kitchen, Breakfast Room
Interior
Interior Features Breakfast Area, Family Room Off Kitchen, Kitchen - Galley, Combination Kitchen/Living, Kitchen - Island, Kitchen - Table Space, Dining Area, Upgraded Countertops, Window Treatments, Primary Bath(s), Wood Floors
Hot Water Natural Gas
Heating Forced Air, Humidifier
Cooling Central A/C
Fireplaces Number 1
Fireplaces Type Fireplace - Glass Doors, Gas/Propane, Mantel(s)
Equipment Washer/Dryer Hookups Only, Cooktop, Dishwasher, Disposal, Dryer, Exhaust Fan, Humidifier, Icemaker, Oven - Double, Oven - Wall, Refrigerator, Washer
Fireplace Y
Window Features Bay/Bow,Double Pane,Screens
Appliance Washer/Dryer Hookups Only, Cooktop, Dishwasher, Disposal, Dryer, Exhaust Fan, Humidifier, Icemaker, Oven - Double, Oven - Wall, Refrigerator, Washer
Heat Source Natural Gas
Exterior
Exterior Feature Deck(s)
Parking Features Garage - Front Entry, Garage Door Opener, Inside Access
Garage Spaces 2.0
Amenities Available Community Center, Extra Storage, Golf Club, Jog/Walk Path, Pool - Indoor, Pool - Outdoor, Recreational Center, Tennis Courts, Tennis - Indoor, Tot Lots/Playground
Water Access N
View Garden/Lawn, Trees/Woods
Roof Type Fiberglass
Accessibility None
Porch Deck(s)
Attached Garage 2
Total Parking Spaces 2
Garage Y
Building
Lot Description Backs to Trees, Landscaping, Level
Story 3
Foundation Slab
Sewer Public Septic, Public Sewer
Water Public
Architectural Style Other
Level or Stories 3
Additional Building Above Grade, Below Grade
Structure Type 9'+ Ceilings
New Construction N
Schools
Elementary Schools Seldens Landing
Middle Schools Belmont Ridge
High Schools Riverside
School District Loudoun County Public Schools
Others
Pets Allowed N
HOA Fee Include Cable TV,Management,Insurance,Reserve Funds,Road Maintenance,Snow Removal,Trash
Senior Community No
Tax ID 081169494000
Ownership Fee Simple
SqFt Source Estimated
Security Features Main Entrance Lock,Smoke Detector
Special Listing Condition Standard
Read Less Info
Want to know what your home might be worth? Contact us for a FREE valuation!

Our team is ready to help you sell your home for the highest possible price ASAP

Bought with Tanya R Johnson • Keller Williams Realty
"My job is to find and attract mastery-based agents to the office, protect the culture, and make sure everyone is happy! "
14291 Park Meadow Drive Suite 500, Chantilly, VA, 20151






