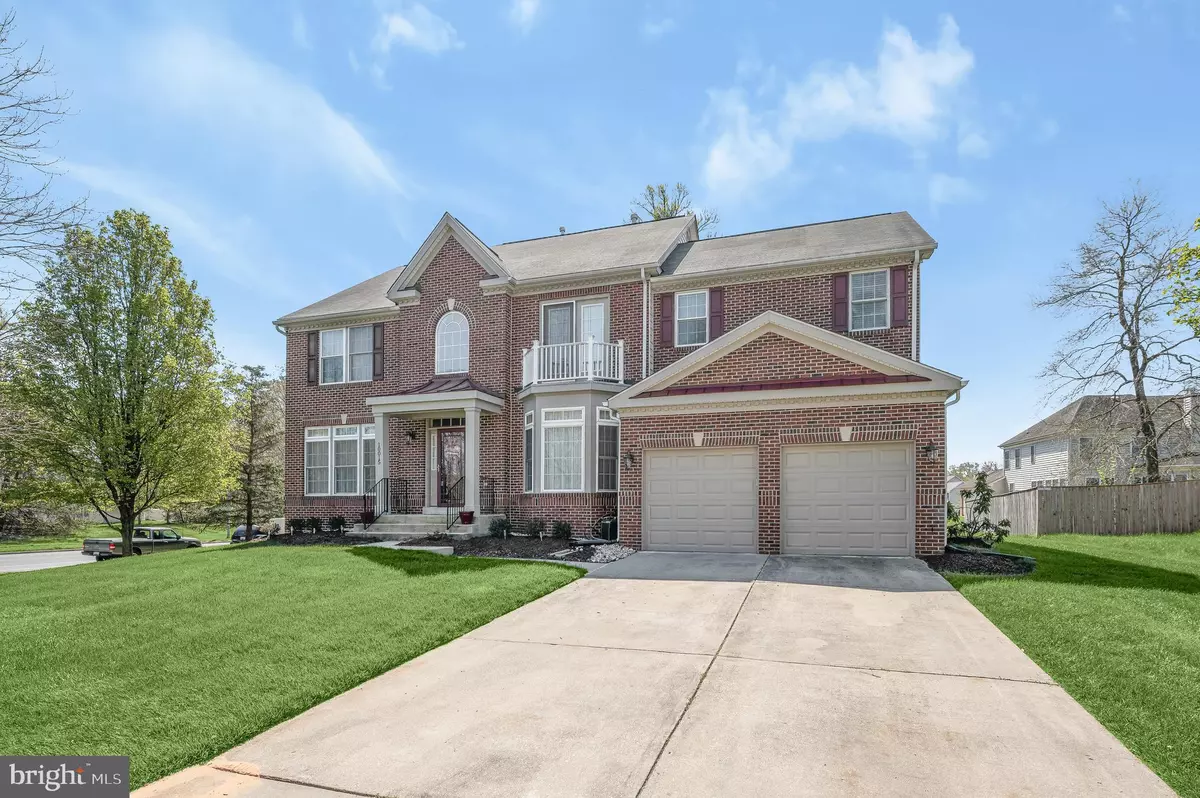$750,000
$750,000
For more information regarding the value of a property, please contact us for a free consultation.
5 Beds
4 Baths
3,500 SqFt
SOLD DATE : 06/28/2023
Key Details
Sold Price $750,000
Property Type Single Family Home
Sub Type Detached
Listing Status Sold
Purchase Type For Sale
Square Footage 3,500 sqft
Price per Sqft $214
Subdivision Glenn Estates
MLS Listing ID MDPG2074922
Sold Date 06/28/23
Style Colonial
Bedrooms 5
Full Baths 3
Half Baths 1
HOA Fees $58/qua
HOA Y/N Y
Abv Grd Liv Area 3,500
Originating Board BRIGHT
Year Built 2001
Annual Tax Amount $8,899
Tax Year 2023
Lot Size 0.275 Acres
Acres 0.28
Property Description
Back on the Market!
Looking for a spacious and luxurious family home? Look no further than this stunning 5 bedroom, 3.5 bathroom colonial in the highly sought-after Glenn Estates community in Lanham!
With ample space for a growing family, this home boasts a beautifully designed layout that includes an office with french doors, formal living and dining areas, a gourmet kitchen with gas cooktop, granite counters, island, stainless appliances, cozy family room complete with a stone fireplace and vaulted ceilings. The sunroom off the kitchen gives you even more space to relax. The master suite is a true oasis, featuring a large walk-in closet with organizers and an ensuite bath with a soaking tub, double vanities and separate shower.
But the perks of this home don't stop there! Enjoy the convenience of a fully finished basement, perfect for a crafting and media. And with 5th bedroom and full bathroom , there's plenty of space for guests and entertaining.
The Glenn Estates community is the perfect place to call home. Enjoy easy access to shopping, with numerous stores and restaurants just minutes away. Plus, with major highways like the Baltimore-Washington Parkway and I-495 nearby, commuting is a breeze.
Don't miss your chance to own this stunning home in one of Lanham's most desirable communities. Schedule a showing today and experience the best of Maryland living!
Location
State MD
County Prince Georges
Zoning RR
Rooms
Basement Fully Finished
Interior
Interior Features Crown Moldings, Chair Railings, Sprinkler System, Formal/Separate Dining Room, Upgraded Countertops, Kitchen - Island, Recessed Lighting, Ceiling Fan(s), Family Room Off Kitchen
Hot Water Natural Gas
Heating Heat Pump(s)
Cooling Heat Pump(s)
Fireplaces Number 1
Equipment Cooktop, Oven - Double, Refrigerator, Icemaker, Microwave
Appliance Cooktop, Oven - Double, Refrigerator, Icemaker, Microwave
Heat Source Natural Gas
Laundry Main Floor
Exterior
Parking Features Garage - Front Entry
Garage Spaces 2.0
Water Access N
Accessibility None
Attached Garage 2
Total Parking Spaces 2
Garage Y
Building
Story 3
Foundation Other
Sewer Public Sewer
Water Public
Architectural Style Colonial
Level or Stories 3
Additional Building Above Grade, Below Grade
New Construction N
Schools
School District Prince George'S County Public Schools
Others
Senior Community No
Tax ID 17141574995
Ownership Fee Simple
SqFt Source Assessor
Special Listing Condition Standard
Read Less Info
Want to know what your home might be worth? Contact us for a FREE valuation!

Our team is ready to help you sell your home for the highest possible price ASAP

Bought with Helen Kembumbara • BEMAX HOMES

"My job is to find and attract mastery-based agents to the office, protect the culture, and make sure everyone is happy! "
14291 Park Meadow Drive Suite 500, Chantilly, VA, 20151






