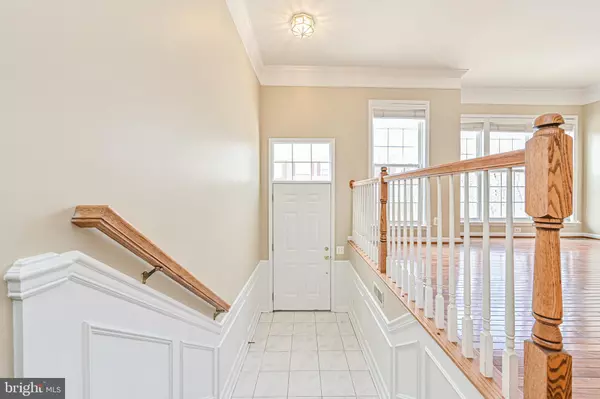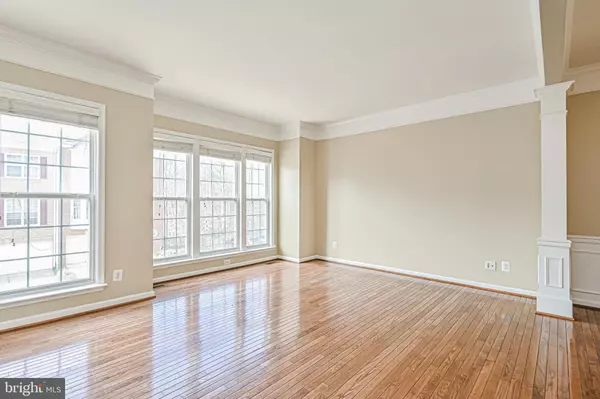$760,000
$759,900
For more information regarding the value of a property, please contact us for a free consultation.
3 Beds
4 Baths
2,372 SqFt
SOLD DATE : 06/27/2023
Key Details
Sold Price $760,000
Property Type Townhouse
Sub Type Interior Row/Townhouse
Listing Status Sold
Purchase Type For Sale
Square Footage 2,372 sqft
Price per Sqft $320
Subdivision Overlook
MLS Listing ID VAFX2114440
Sold Date 06/27/23
Style Colonial
Bedrooms 3
Full Baths 2
Half Baths 2
HOA Fees $144/mo
HOA Y/N Y
Abv Grd Liv Area 1,888
Originating Board BRIGHT
Year Built 2000
Annual Tax Amount $8,157
Tax Year 2023
Lot Size 1,760 Sqft
Acres 0.04
Property Description
OPEN HOUSE CANCELLED. Property under contract. Back on the market due to buyer not performing. No fault of sellers. Second chance at this lovely 2 car garage townhouse in the popular Overlook community in Alexandria. Brand new upper level carpeting installed March 16th. Pictures do not reflex the new carpeting. Bump outs on all three levels. This light and bright home has hardwood floors on main the level, 9 foot ceilings, crown molding in the living and dining rooms, shadow boxing in the dining and foyer. Kitchen has 42" cabinets and granite counters. All kitchen appliances are stainless steel which includes a gas stove. There is a breakfast eating area just off the kitchen and beyond is a sunroom with plantation shutters in the bump out. A sliding glass door off the kitchen leads to a private deck of composite material and a large patio. The upper levels has 3 bedrooms. The generous primary bedroom has a tray ceiling, ceiling fan, and a large walk in closet. The primary bath offers a double vanity, a large soaking tub, a separate shower and a private water closet. The other 2 bedrooms have vaulted ceilings and ceiling fans. The laundry is conveniently located on the bedroom level. The lower level features a recreation room with a gas fireplace and built in shelves. There is an office/den situated right off the rec room. Both have recessed lighting. There is also a powder room located on this level. The 2 car garage is just outside the recreation room and has a sizeable storage area. Interior just repainted. Conveniently located just off I-395 and very close to the beltway - I-95/I-495. Easy access to the Pentagon and Downtown DC - Great location. Bren Mar park is located next to the Overlook community and offers a playground, picnic areas, grills, and walking trails. Very close to the new West End development which will take over the old Landmark Mall location.
Location
State VA
County Fairfax
Zoning 304
Rooms
Other Rooms Living Room, Dining Room, Primary Bedroom, Bedroom 2, Bedroom 3, Kitchen, Family Room, Den, Foyer, Sun/Florida Room, Laundry
Basement Connecting Stairway, Front Entrance, Improved, Fully Finished, Partial
Interior
Interior Features Kitchen - Island, Kitchen - Table Space, Primary Bath(s), Built-Ins, Chair Railings, Wood Floors, Recessed Lighting, Floor Plan - Open, Walk-in Closet(s), Ceiling Fan(s)
Hot Water Natural Gas
Heating Forced Air
Cooling Central A/C
Flooring Carpet, Hardwood
Fireplaces Number 1
Fireplaces Type Fireplace - Glass Doors
Equipment Dishwasher, Disposal, Dryer, Exhaust Fan, Microwave, Refrigerator, Stove, Washer
Fireplace Y
Window Features Double Pane
Appliance Dishwasher, Disposal, Dryer, Exhaust Fan, Microwave, Refrigerator, Stove, Washer
Heat Source Natural Gas
Laundry Upper Floor
Exterior
Exterior Feature Deck(s), Patio(s)
Parking Features Additional Storage Area, Garage - Front Entry, Garage Door Opener
Garage Spaces 2.0
Amenities Available Pool - Outdoor, Tennis Courts, Tot Lots/Playground
Water Access N
Roof Type Asphalt
Accessibility None
Porch Deck(s), Patio(s)
Attached Garage 2
Total Parking Spaces 2
Garage Y
Building
Story 3
Foundation Other
Sewer Public Sewer
Water Public
Architectural Style Colonial
Level or Stories 3
Additional Building Above Grade, Below Grade
Structure Type 9'+ Ceilings,Tray Ceilings,Vaulted Ceilings
New Construction N
Schools
School District Fairfax County Public Schools
Others
Pets Allowed Y
HOA Fee Include Management,Pool(s),Snow Removal,Trash
Senior Community No
Tax ID 0724 05A30347
Ownership Fee Simple
SqFt Source Assessor
Security Features Electric Alarm
Acceptable Financing Cash, Conventional, FHA, VA
Listing Terms Cash, Conventional, FHA, VA
Financing Cash,Conventional,FHA,VA
Special Listing Condition Standard
Pets Allowed No Pet Restrictions
Read Less Info
Want to know what your home might be worth? Contact us for a FREE valuation!

Our team is ready to help you sell your home for the highest possible price ASAP

Bought with Ryan Rice • Keller Williams Capital Properties
"My job is to find and attract mastery-based agents to the office, protect the culture, and make sure everyone is happy! "
14291 Park Meadow Drive Suite 500, Chantilly, VA, 20151






