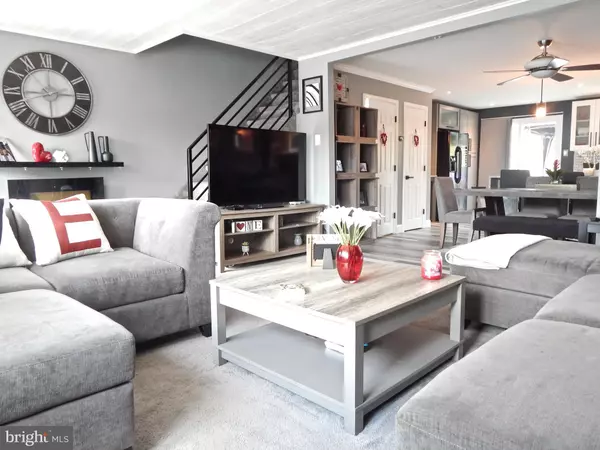$340,000
$339,900
For more information regarding the value of a property, please contact us for a free consultation.
3 Beds
2 Baths
1,260 SqFt
SOLD DATE : 06/28/2023
Key Details
Sold Price $340,000
Property Type Townhouse
Sub Type Interior Row/Townhouse
Listing Status Sold
Purchase Type For Sale
Square Footage 1,260 sqft
Price per Sqft $269
Subdivision Millbrook
MLS Listing ID PAPH2228998
Sold Date 06/28/23
Style AirLite
Bedrooms 3
Full Baths 1
Half Baths 1
HOA Y/N N
Abv Grd Liv Area 1,260
Originating Board BRIGHT
Year Built 1973
Annual Tax Amount $3,162
Tax Year 2022
Lot Size 1,980 Sqft
Acres 0.05
Lot Dimensions 18.00 x 110.00
Property Description
Think about technology! This house has it all! It was recently updated with smart home devices to make your life easier. As you walk in you have a nice open floor plan perfect for family and friend gatherings. The living room has a large bow window that brings in plenty of natural light. The kitchen/dinning area was fully renovated in 2020, and features stainless steal appliances, beautiful cabinets, with oversized pot & pan pull out drawers, soft close drawer in all cabinets, built in microwave, recessed lighting, kitchen island, and a gorgeous granite waterfall countertop. A new deck with a beautiful outdoor gazebo and a panoramic view to a track & field, perfect for those who love to exercise, walk and run everyday. Enjoy a nice barbecue on Forth of July watching all the fire works from the privacy of your home. Upstairs, you'll find 3 bedrooms and 1 full bathroom completely remodeled in 2022. A fully finished basement offers you and your family an additional living space that can be used for a Tv room, game room, office etc. You can also use it as an extra bedroom. The basement also has access to a new fenced in backyard and acesses to the garage that has been used for storage and tools . The custom built shed offers additional space for storage. This beautiful home also features a new hot water heater (2020), new thru wall air conditioners on main floor and main bedroom all smart app controlled, 200 Amp electrical service, smart home light switches, nest thermostat, ring front lights, custom railings inside and out, whirlpool tub, new siding, insulation and Tyvek on back of the house. New doors and windows, new concrete steps, railings and retaining wall. Close to major transportation, restaurants, the mall and the I-95. Welcome HOME !! This is the one you have been looking for !
Location
State PA
County Philadelphia
Area 19154 (19154)
Zoning RSA4
Rooms
Basement Fully Finished, Garage Access, Heated, Interior Access, Outside Entrance
Main Level Bedrooms 3
Interior
Interior Features Breakfast Area, Ceiling Fan(s), Combination Dining/Living, Combination Kitchen/Dining, Floor Plan - Open, Kitchen - Eat-In, Kitchen - Island, Pantry, Recessed Lighting, Skylight(s), Upgraded Countertops
Hot Water Natural Gas
Heating Hot Water
Cooling Wall Unit, Ceiling Fan(s)
Fireplace N
Window Features Bay/Bow,Skylights
Heat Source Natural Gas
Laundry Basement
Exterior
Exterior Feature Deck(s), Patio(s)
Parking Features Basement Garage, Garage - Front Entry
Garage Spaces 3.0
Fence Partially
Water Access N
Accessibility 2+ Access Exits
Porch Deck(s), Patio(s)
Attached Garage 1
Total Parking Spaces 3
Garage Y
Building
Story 2
Foundation Slab
Sewer Public Sewer
Water Public
Architectural Style AirLite
Level or Stories 2
Additional Building Above Grade, Below Grade
New Construction N
Schools
School District The School District Of Philadelphia
Others
Senior Community No
Tax ID 662568500
Ownership Fee Simple
SqFt Source Assessor
Acceptable Financing Cash, Conventional, FHA, VA
Listing Terms Cash, Conventional, FHA, VA
Financing Cash,Conventional,FHA,VA
Special Listing Condition Standard
Read Less Info
Want to know what your home might be worth? Contact us for a FREE valuation!

Our team is ready to help you sell your home for the highest possible price ASAP

Bought with David Liu • Homestarr Realty
"My job is to find and attract mastery-based agents to the office, protect the culture, and make sure everyone is happy! "
14291 Park Meadow Drive Suite 500, Chantilly, VA, 20151






