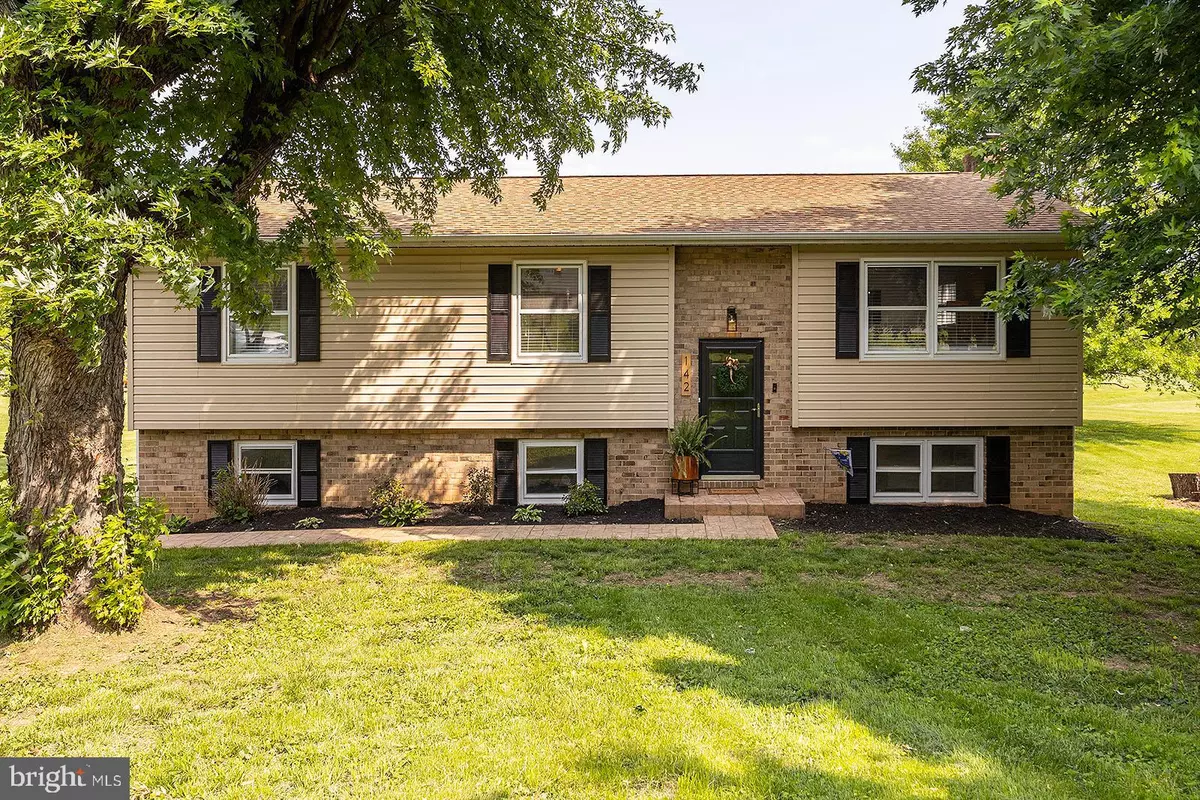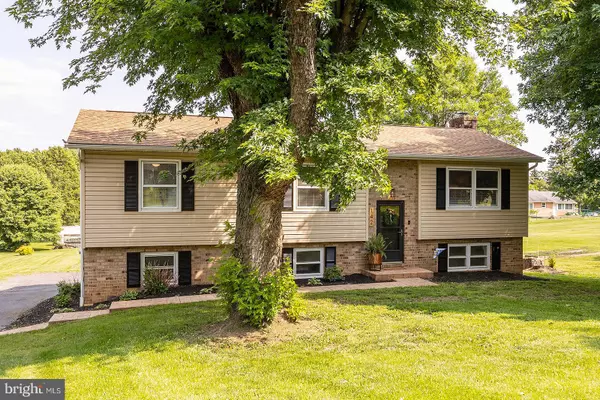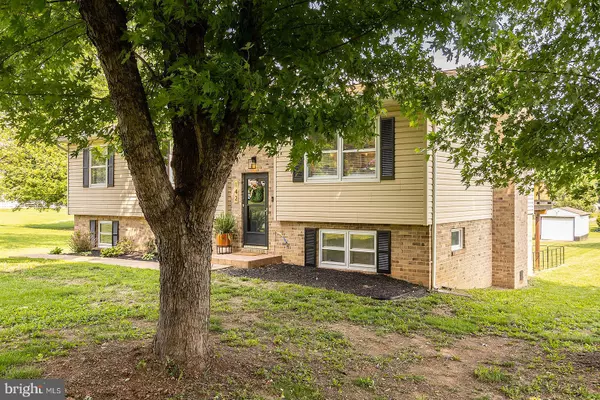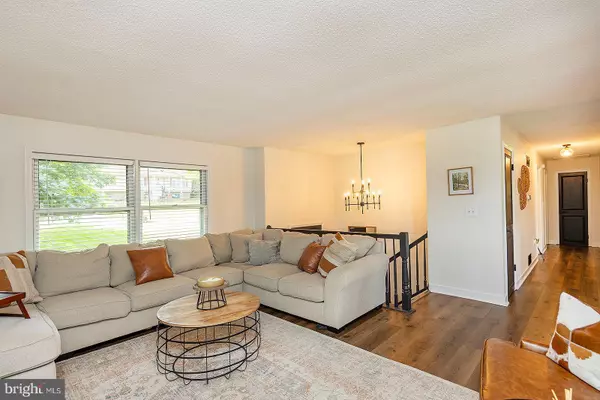$332,500
$329,900
0.8%For more information regarding the value of a property, please contact us for a free consultation.
3 Beds
2 Baths
1,985 SqFt
SOLD DATE : 06/27/2023
Key Details
Sold Price $332,500
Property Type Single Family Home
Sub Type Detached
Listing Status Sold
Purchase Type For Sale
Square Footage 1,985 sqft
Price per Sqft $167
Subdivision Mill Creek
MLS Listing ID WVBE2019222
Sold Date 06/27/23
Style Split Foyer
Bedrooms 3
Full Baths 2
HOA Y/N N
Abv Grd Liv Area 1,337
Originating Board BRIGHT
Year Built 1980
Annual Tax Amount $1,517
Tax Year 2022
Lot Size 0.930 Acres
Acres 0.93
Property Description
Breathe a sigh of relief upon arriving at 142 Cherokee Drive. This idyllic location will waken your senses and ease your mind. Served by PUBLIC water & sewer & Situated on .97 acres, this home is graced with mature trees offering shade and plenty of space for a garden. Impressed by the ample driveway offering oodles of parking.....you will be astounded once you cross the threshold. Every detail has been lovingly curated with a sense of "home" in this open floor plan with 1985 Finished Square Feet. Witness the Brand New Kitchen installed in 2022. Brand New White Cabinets with soft close drawers & Corian Counters Tops. All Brand New Appliances (2023) to include Stainless Refrigerator, Stove, Built in Microwave and Dishwasher (2022). Deep Undermount Sink & Faucet. Open Floor Plan offers stunning Dining & Family Room Areas with Brand New light fixtures (2022) and the entire home is blanketed with stylish, durable and NEW Luxury Vinyl Plank flooring. Upper level offers 3 bedrooms with Primary Bedroom & Shared En Suite Bath. Primary bedroom is highlighted with Board & Batten Accent Wall, Ceiling Fan & ultra cool barn door installed May 2023. Everything in the bathroom has been newly added (except toilet). Luxuriate in the amazing amenities all installed in 2022; Vessel Sink, with new counter and new Vanity, New Tub/Shower. There are two additional bedrooms with bright windows, nice closets and ceiling fans. Deck flanks rear of home adding additional flow to main level. Deck was stained in last 2 years. Lower level is a treat! Bathed in natural light with another Recreation Room and ANOTHER full bath; Laundry, Separate Office area, Storage and access to oversized two car garage. Extra Fridge and chest freezer in garage convey to new owner. Outside there is a firepit, raised beds & storage shed.
The entire home freshly painted in last 6 months - All new light fixtures added to the exterior- Ring doorbell conveys-Dryer is 1 year old-Water Softener. New Roof installed in 2018 with Lifetime Warranty on Shingles. Home is low maintenance with brick and vinyl exterior and roof only 5 years old! AND NO HOA!
Location
State WV
County Berkeley
Zoning 101
Rooms
Other Rooms Dining Room, Primary Bedroom, Bedroom 2, Bedroom 3, Kitchen, Family Room, Laundry, Office, Recreation Room, Bathroom 1
Basement Daylight, Full, Fully Finished, Garage Access, Interior Access, Outside Entrance, Walkout Level, Windows
Main Level Bedrooms 3
Interior
Hot Water Electric
Heating Heat Pump(s)
Cooling Central A/C
Fireplace N
Heat Source Electric
Exterior
Exterior Feature Deck(s)
Parking Features Garage - Rear Entry, Basement Garage
Garage Spaces 6.0
Water Access N
Accessibility None
Porch Deck(s)
Attached Garage 2
Total Parking Spaces 6
Garage Y
Building
Story 2
Foundation Block
Sewer Public Sewer
Water Public
Architectural Style Split Foyer
Level or Stories 2
Additional Building Above Grade, Below Grade
New Construction N
Schools
School District Berkeley County Schools
Others
Senior Community No
Tax ID 07 5M000200000000
Ownership Fee Simple
SqFt Source Assessor
Special Listing Condition Standard
Read Less Info
Want to know what your home might be worth? Contact us for a FREE valuation!

Our team is ready to help you sell your home for the highest possible price ASAP

Bought with DONNA SAMMARCO • COLDWELL BANKER REALTY-POTOMOC

"My job is to find and attract mastery-based agents to the office, protect the culture, and make sure everyone is happy! "
14291 Park Meadow Drive Suite 500, Chantilly, VA, 20151






