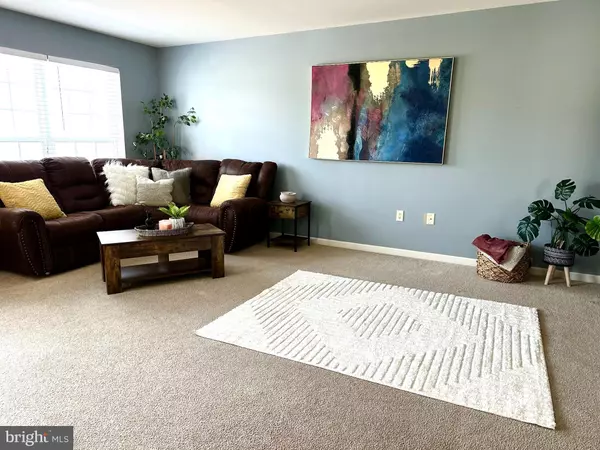$275,088
$259,900
5.8%For more information regarding the value of a property, please contact us for a free consultation.
3 Beds
4 Baths
1,408 SqFt
SOLD DATE : 06/22/2023
Key Details
Sold Price $275,088
Property Type Townhouse
Sub Type End of Row/Townhouse
Listing Status Sold
Purchase Type For Sale
Square Footage 1,408 sqft
Price per Sqft $195
Subdivision Longwood Square
MLS Listing ID PALA2034736
Sold Date 06/22/23
Style Contemporary
Bedrooms 3
Full Baths 2
Half Baths 2
HOA Fees $90/mo
HOA Y/N Y
Abv Grd Liv Area 1,408
Originating Board BRIGHT
Year Built 2007
Annual Tax Amount $4,228
Tax Year 2022
Lot Dimensions 0.00 x 0.00
Property Description
Welcome to 292 Red Cedar Lane where multi-level living provides everything you need in a home. In addition to 2 car off-street parking in the driveway, the first level provides a 1-car garage. As you enter into the 2-story foyer, you find the extra living/storage area that walks out to the spacious back & side yard and patio. The new washer and dryer and first half bath can also be found on this level. Head up to level 2 for the oversized family room and eat in kitchen with plenty of storage in the spacious pantry and abundance of cabinets, all new stainless steel appliances and fresh paint that leads out to the composite deck. You will find yet another half bath on level 2 providing utmost convenience. Moving up to level 3 is the massive owner's suite with cathedral ceilings, full bath with double sinks, and huge walk-in closet. Find 2 other bedrooms and one more full bath on this level. This home features gorgeous landscaping, an abundance of natural light, all new appliances, new flooring in entryway, half bath, and kitchen, new front door with electric keypad entry, and fresh paint throughout.
Location
State PA
County Lancaster
Area East Donegal Twp (10515)
Zoning RESIDENTIAL
Rooms
Other Rooms Bedroom 2, Bedroom 3, Kitchen, Family Room, Bedroom 1, Other, Bathroom 1, Bathroom 2, Bathroom 3
Basement Poured Concrete
Interior
Interior Features Window Treatments, Dining Area, Kitchen - Eat-In, Kitchen - Island
Hot Water Electric
Heating Forced Air
Cooling Central A/C
Equipment Dishwasher, Disposal, Oven/Range - Gas
Fireplace N
Window Features Insulated,Screens
Appliance Dishwasher, Disposal, Oven/Range - Gas
Heat Source Natural Gas
Exterior
Exterior Feature Deck(s), Patio(s)
Utilities Available Cable TV Available
Amenities Available None
Water Access N
Roof Type Shingle,Composite
Accessibility None
Porch Deck(s), Patio(s)
Road Frontage Public
Garage N
Building
Story 3
Foundation Slab
Sewer Public Sewer
Water Public
Architectural Style Contemporary
Level or Stories 3
Additional Building Above Grade, Below Grade
Structure Type Cathedral Ceilings
New Construction N
Schools
School District Donegal
Others
HOA Fee Include Ext Bldg Maint,Lawn Maintenance
Senior Community No
Tax ID 1502740810026
Ownership Fee Simple
SqFt Source Estimated
Security Features Smoke Detector
Acceptable Financing Cash, Conventional, FHA, VA
Listing Terms Cash, Conventional, FHA, VA
Financing Cash,Conventional,FHA,VA
Special Listing Condition Standard
Read Less Info
Want to know what your home might be worth? Contact us for a FREE valuation!

Our team is ready to help you sell your home for the highest possible price ASAP

Bought with Jessica Ann Flowers • Coldwell Banker Realty
"My job is to find and attract mastery-based agents to the office, protect the culture, and make sure everyone is happy! "
14291 Park Meadow Drive Suite 500, Chantilly, VA, 20151






