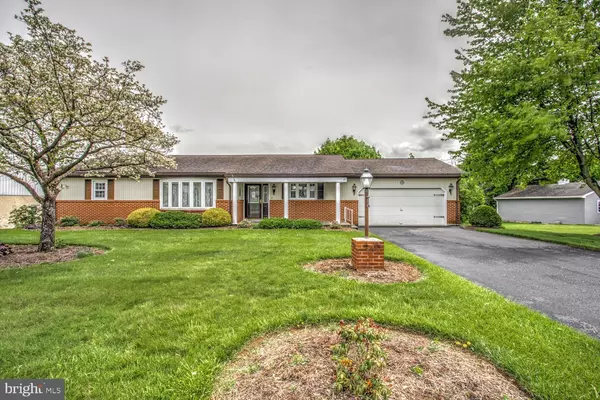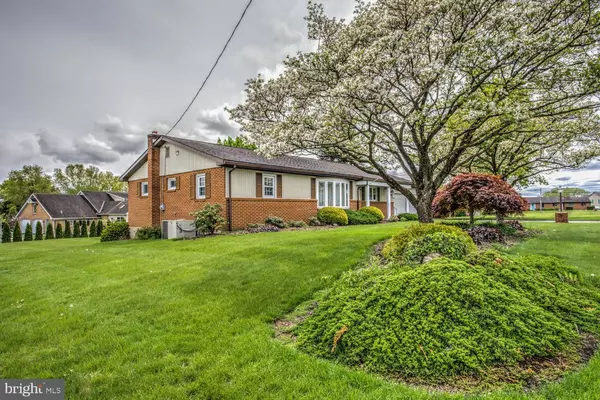$350,000
$350,000
For more information regarding the value of a property, please contact us for a free consultation.
3 Beds
2 Baths
1,632 SqFt
SOLD DATE : 06/22/2023
Key Details
Sold Price $350,000
Property Type Single Family Home
Sub Type Detached
Listing Status Sold
Purchase Type For Sale
Square Footage 1,632 sqft
Price per Sqft $214
Subdivision Clay Township
MLS Listing ID PALA2034374
Sold Date 06/22/23
Style Colonial
Bedrooms 3
Full Baths 2
HOA Y/N N
Abv Grd Liv Area 1,632
Originating Board BRIGHT
Year Built 1966
Annual Tax Amount $4,314
Tax Year 2022
Lot Size 0.450 Acres
Acres 0.45
Lot Dimensions 0.00 x 0.00
Property Description
Lovely one owner home for the last 57 years. Very well maintained on a beautiful lot. Brick construction, newer windows and beautiful sunroom addition. Lower level with walkout entryway completely finished. Lower level offers full kitchen, full bathroom, laundry and office space. Great area for in-law quarters or other family members as they would have their own entryway. Updated kitchen opening to the sunroom. The sunroom connects to the screened in patio. Main level also offers 3 bedrooms, sitting room and living room or use these rooms as you wish. Oversized 2 car garage with plenty of parking. Large shed with electric and nice space behind the shed for the perfect garden. Home is heated with warm oil and central air. These homes do not come available very often so make your appointment starting May 5th.
Location
State PA
County Lancaster
Area Clay Twp (10507)
Zoning RESIDENTIAL
Rooms
Other Rooms Sitting Room, Bedroom 2, Bedroom 3, Kitchen, Family Room, Bedroom 1, Great Room, In-Law/auPair/Suite, Laundry, Office, Full Bath, Screened Porch
Basement Fully Finished, Heated, Outside Entrance, Rear Entrance, Sump Pump
Main Level Bedrooms 3
Interior
Interior Features Carpet, Floor Plan - Traditional, Skylight(s), Stall Shower, Tub Shower, Wood Floors, Attic/House Fan, Cedar Closet(s), Central Vacuum, Kitchen - Eat-In, Window Treatments
Hot Water Electric
Heating Hot Water
Cooling Central A/C
Flooring Carpet, Vinyl, Wood
Fireplaces Number 1
Fireplaces Type Electric
Equipment Built-In Range, Oven/Range - Electric, Water Heater, Built-In Microwave, Central Vacuum, Dishwasher, Disposal, Dryer, Exhaust Fan, Extra Refrigerator/Freezer, Refrigerator, Washer
Furnishings No
Fireplace Y
Window Features Replacement,Screens,Skylights
Appliance Built-In Range, Oven/Range - Electric, Water Heater, Built-In Microwave, Central Vacuum, Dishwasher, Disposal, Dryer, Exhaust Fan, Extra Refrigerator/Freezer, Refrigerator, Washer
Heat Source Oil
Laundry Lower Floor
Exterior
Exterior Feature Screened, Patio(s), Porch(es)
Parking Features Garage - Front Entry
Garage Spaces 6.0
Water Access N
Accessibility Level Entry - Main
Porch Screened, Patio(s), Porch(es)
Attached Garage 2
Total Parking Spaces 6
Garage Y
Building
Lot Description Level
Story 1
Foundation Block
Sewer Public Sewer
Water Public
Architectural Style Colonial
Level or Stories 1
Additional Building Above Grade, Below Grade
New Construction N
Schools
School District Ephrata Area
Others
Pets Allowed Y
Senior Community No
Tax ID 070-86164-0-0000
Ownership Fee Simple
SqFt Source Assessor
Acceptable Financing Cash, Conventional
Horse Property N
Listing Terms Cash, Conventional
Financing Cash,Conventional
Special Listing Condition Standard
Pets Allowed No Pet Restrictions
Read Less Info
Want to know what your home might be worth? Contact us for a FREE valuation!

Our team is ready to help you sell your home for the highest possible price ASAP

Bought with Tyler Stoltz • Berkshire Hathaway HomeServices Homesale Realty
"My job is to find and attract mastery-based agents to the office, protect the culture, and make sure everyone is happy! "
14291 Park Meadow Drive Suite 500, Chantilly, VA, 20151






