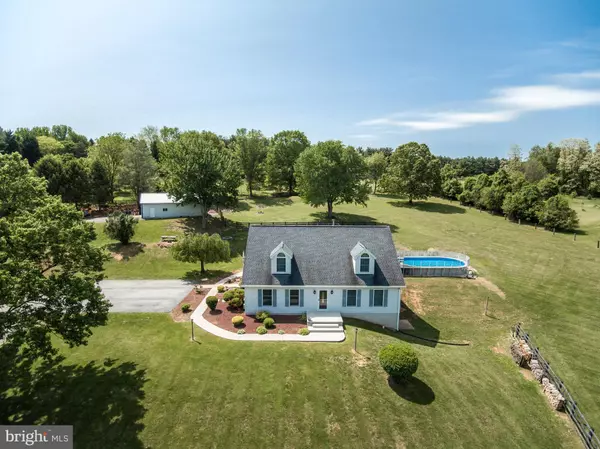$590,000
$599,900
1.7%For more information regarding the value of a property, please contact us for a free consultation.
5 Beds
5 Baths
2,520 SqFt
SOLD DATE : 06/21/2023
Key Details
Sold Price $590,000
Property Type Single Family Home
Sub Type Detached
Listing Status Sold
Purchase Type For Sale
Square Footage 2,520 sqft
Price per Sqft $234
Subdivision Gunpowder Ridge
MLS Listing ID MDCR2013052
Sold Date 06/21/23
Style Cape Cod
Bedrooms 5
Full Baths 4
Half Baths 1
HOA Y/N N
Abv Grd Liv Area 2,520
Originating Board BRIGHT
Year Built 1993
Annual Tax Amount $3,841
Tax Year 2023
Lot Size 3.440 Acres
Acres 3.44
Property Description
Back on Market due to buyer financing fall thru! READY TO MOVE INTO! QUICK SETTLEMENT! Welcome to your new home! You will love the sprawling grassy views as you pull into the oversized paved driveway of this 4 bedroom and a den Cape Cod-style home! This spacious home features a large kitchen with lots of cabinet space and an eat-in dining area, or you can enjoy family gatherings in the separate dining room space adjoining the kitchen. Beyond the kitchen, there's a spacious family room with sliders leading you out to the deck, pool, and fenced-in backyard area, perfect for your pets.
As you continue on the main level, you'll also find another flexible room that's currently being used as an office, but would make a wonderful formal living area, playroom, or extra family room space. The kitchen, dining room, living room, and current office space all have new LVP flooring installed. The primary suite has lots of privacy with a full en-suite primary bathroom included on the main level, in addition to a half bath and laundry and closet area with hookups.
The upper level of the home features two full bathrooms with ceramic tile flooring and an additional four bedrooms. The basement is partially finished with pine board walls and another full bathroom: just add some flooring and finishing touches and you have an entire additional level of living space. There is another separate laundry area on the lower level, as well. In the basement, you'll also find a wood stove perfect for saving on electrical bills and heating the home in the winter.
This property is situated on 3.44 acres. A new roof was installed in 2018 and new gutters were added to the home in 2019. You'll be able to relax and enjoy the peace and quiet in a number of outdoor spaces, including the massive deck leading to your above-ground pool. If you have furry friends, they will love the fenced area off of the deck. The property also features a well-loved firepit perfect for spending time with the family outside. And if you own a business or simply have lots of equipment or fun toys, you will love the 30 x 40 pole building with electric and water, along with concrete flooring, as well as an additional paved parking area at the bottom of the driveway.
Location
State MD
County Carroll
Zoning RESIDENTIAL
Rooms
Other Rooms Living Room, Dining Room, Primary Bedroom, Bedroom 2, Bedroom 3, Bedroom 4, Kitchen, Family Room, Den, Basement, Study
Basement Connecting Stairway, Full, Interior Access, Outside Entrance, Partially Finished, Side Entrance, Walkout Level, Windows
Main Level Bedrooms 1
Interior
Interior Features Breakfast Area, Family Room Off Kitchen, Kitchen - Country, Kitchen - Table Space, Dining Area, Entry Level Bedroom, Primary Bath(s), Floor Plan - Traditional, Attic, Ceiling Fan(s), Formal/Separate Dining Room, Kitchen - Eat-In, Stove - Wood, Wood Floors, WhirlPool/HotTub
Hot Water Electric
Heating Heat Pump - Electric BackUp, Baseboard - Electric, Wood Burn Stove
Cooling Central A/C
Flooring Luxury Vinyl Plank, Laminated, Carpet, Vinyl, Ceramic Tile
Equipment Cooktop - Down Draft, Dishwasher, Stove, Dryer - Electric, Microwave, Oven/Range - Electric, Refrigerator, Washer, Washer/Dryer Hookups Only, Water Heater
Fireplace N
Window Features Double Pane,Screens
Appliance Cooktop - Down Draft, Dishwasher, Stove, Dryer - Electric, Microwave, Oven/Range - Electric, Refrigerator, Washer, Washer/Dryer Hookups Only, Water Heater
Heat Source Electric, Wood
Laundry Basement, Main Floor
Exterior
Exterior Feature Deck(s), Porch(es)
Fence Wood, Rear, Partially, Invisible
Pool Above Ground
Utilities Available Cable TV, Phone
Amenities Available None
Water Access N
View Garden/Lawn, Scenic Vista
Roof Type Asphalt
Street Surface Black Top
Accessibility None
Porch Deck(s), Porch(es)
Road Frontage City/County
Garage N
Building
Lot Description Landscaping, Cleared, Front Yard, Rear Yard
Story 3
Foundation Slab
Sewer Septic Exists
Water Well
Architectural Style Cape Cod
Level or Stories 3
Additional Building Above Grade, Below Grade
Structure Type Beamed Ceilings
New Construction N
Schools
School District Carroll County Public Schools
Others
Pets Allowed Y
HOA Fee Include None
Senior Community No
Tax ID 0706025579
Ownership Fee Simple
SqFt Source Assessor
Security Features Electric Alarm,Monitored,Motion Detectors,Smoke Detector
Acceptable Financing Cash, Conventional, FHA, VA, USDA
Listing Terms Cash, Conventional, FHA, VA, USDA
Financing Cash,Conventional,FHA,VA,USDA
Special Listing Condition Standard
Pets Allowed No Pet Restrictions
Read Less Info
Want to know what your home might be worth? Contact us for a FREE valuation!

Our team is ready to help you sell your home for the highest possible price ASAP

Bought with Austin Thomas Sweat • Keller Williams Integrity
"My job is to find and attract mastery-based agents to the office, protect the culture, and make sure everyone is happy! "
14291 Park Meadow Drive Suite 500, Chantilly, VA, 20151






