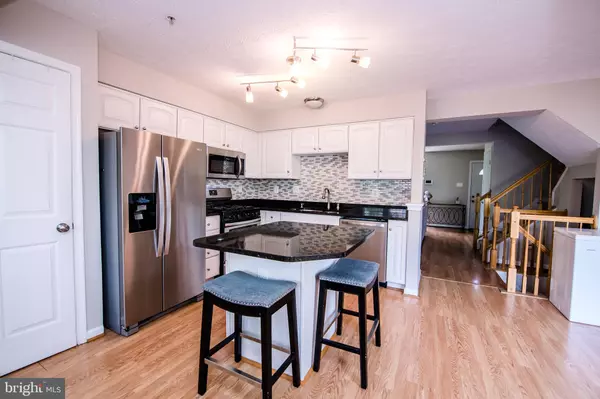$361,900
$339,000
6.8%For more information regarding the value of a property, please contact us for a free consultation.
3 Beds
4 Baths
1,936 SqFt
SOLD DATE : 06/20/2023
Key Details
Sold Price $361,900
Property Type Townhouse
Sub Type Interior Row/Townhouse
Listing Status Sold
Purchase Type For Sale
Square Footage 1,936 sqft
Price per Sqft $186
Subdivision Eaton Square
MLS Listing ID MDBC2065884
Sold Date 06/20/23
Style Colonial,Traditional
Bedrooms 3
Full Baths 3
Half Baths 1
HOA Fees $35/mo
HOA Y/N Y
Abv Grd Liv Area 1,504
Originating Board BRIGHT
Year Built 2001
Annual Tax Amount $3,930
Tax Year 2022
Lot Size 1,799 Sqft
Acres 0.04
Property Description
Welcome to 5002 Finsbury Road, a well maintained and updated 3 Bed, 3.5 Bath townhome in the highly desirable Eaton Square community! The 3 Level bump out gives this lovely home extra space on each level totaling over 1500 above grade square feet, and over 2200 square feet total with the basement! The main level has a large and well lit living room with half bathroom, an updated, eat-in kitchen with granite countertops, island, and stainless steel appliances. The main level bump out adds a sunroom which can be used as a formal dining room or family room that overlooks a large deck and fully fenced back yard. The primary suite is located on the top floor with a large walk-in closet, and updated primary bathroom with dual vanity, jetted soaking tub, and stand up shower. Two additional bedrooms and another full bathroom with shower/tub combo share the top floor. With the additional bump out, the finished basement is spacious with the opportunity to add an additional bedroom or office if desired. A third, full bathroom is located in the basement along with a separate laundry room, with newer washer and dryer, and excellent storage. Conveniently located, 5002 Finsbury Rd is close to restaurants, shopping, and entertainment, with quick and easy access to I-95, Route 40, 695 and Franklin Square Hospital.
Location
State MD
County Baltimore
Zoning DR
Rooms
Other Rooms Living Room, Dining Room, Kitchen, Basement, Bonus Room
Basement Partially Finished
Interior
Interior Features Ceiling Fan(s), Family Room Off Kitchen, Floor Plan - Open, Formal/Separate Dining Room, Kitchen - Eat-In, Kitchen - Gourmet, Pantry, Primary Bath(s), Soaking Tub, Sprinkler System, Stall Shower, Tub Shower, Upgraded Countertops, Walk-in Closet(s)
Hot Water Natural Gas
Heating Heat Pump(s)
Cooling Central A/C
Equipment Built-In Microwave, Dishwasher, Disposal, Dryer, Exhaust Fan, Oven/Range - Gas, Refrigerator, Stainless Steel Appliances, Washer, Water Heater
Window Features Double Pane,Screens
Appliance Built-In Microwave, Dishwasher, Disposal, Dryer, Exhaust Fan, Oven/Range - Gas, Refrigerator, Stainless Steel Appliances, Washer, Water Heater
Heat Source Natural Gas
Exterior
Exterior Feature Deck(s)
Water Access N
Accessibility None
Porch Deck(s)
Garage N
Building
Story 3
Foundation Block
Sewer Public Sewer
Water Public
Architectural Style Colonial, Traditional
Level or Stories 3
Additional Building Above Grade, Below Grade
New Construction N
Schools
School District Baltimore County Public Schools
Others
Senior Community No
Tax ID 04142300007897
Ownership Fee Simple
SqFt Source Assessor
Acceptable Financing Cash, Conventional, FHA, VA
Listing Terms Cash, Conventional, FHA, VA
Financing Cash,Conventional,FHA,VA
Special Listing Condition Standard
Read Less Info
Want to know what your home might be worth? Contact us for a FREE valuation!

Our team is ready to help you sell your home for the highest possible price ASAP

Bought with Andrew Johns III • Keller Williams Gateway LLC
"My job is to find and attract mastery-based agents to the office, protect the culture, and make sure everyone is happy! "
14291 Park Meadow Drive Suite 500, Chantilly, VA, 20151






