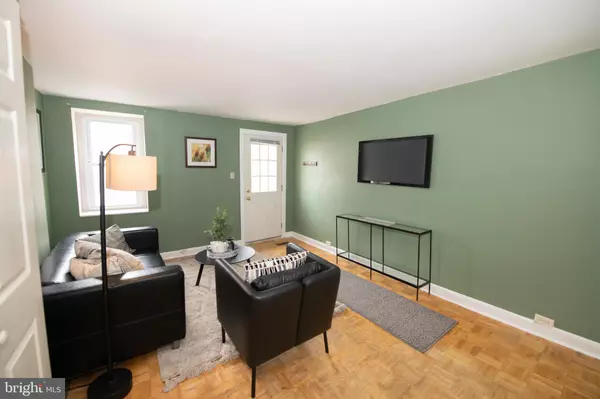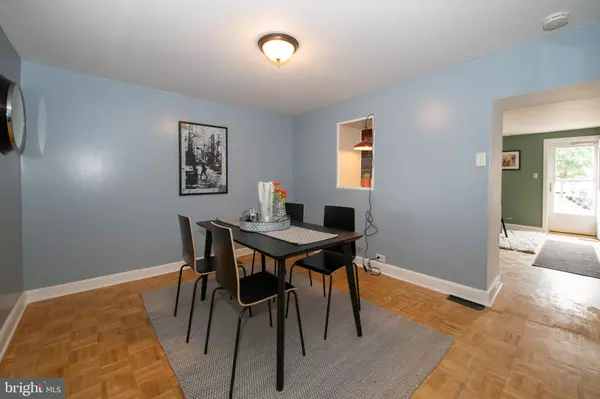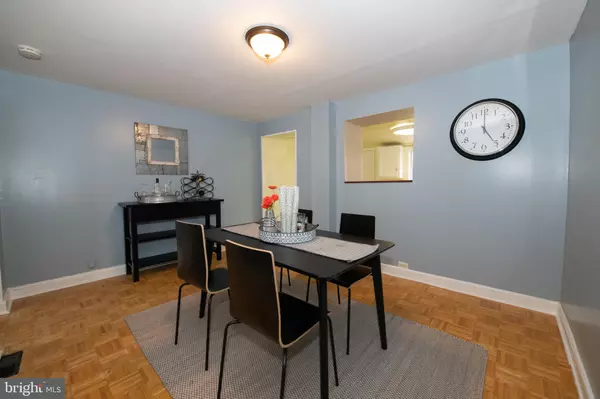$260,000
$249,000
4.4%For more information regarding the value of a property, please contact us for a free consultation.
2 Beds
1 Bath
784 SqFt
SOLD DATE : 06/20/2023
Key Details
Sold Price $260,000
Property Type Single Family Home
Sub Type Twin/Semi-Detached
Listing Status Sold
Purchase Type For Sale
Square Footage 784 sqft
Price per Sqft $331
Subdivision Manayunk
MLS Listing ID PAPH2234434
Sold Date 06/20/23
Style Straight Thru
Bedrooms 2
Full Baths 1
HOA Y/N N
Abv Grd Liv Area 784
Originating Board BRIGHT
Year Built 1900
Annual Tax Amount $2,813
Tax Year 2023
Lot Size 1,742 Sqft
Acres 0.04
Lot Dimensions 17.00 x 109.00
Property Description
With a walkscore of 92, this well maintained townhouse packs a powerful punch with all the benefits of city living located in the heart of Manayunk. Floorplan: A generous sized living room is the first to greet you into this home, followed by the dining room, both with lovely hardwood floors. The sunny, eat-in kitchen with generous counter space is at the back of the house, and has access to a fully fenced backyard that offers great space for the family, the pets and entertaining. The backyard sits high in the Manayunk Hills giving you sweeping views of Manayunk and Belmont Hills while you grill, entertain and garden. Back inside, the stairs and 2nd floor have new neutral carpeting. Second floor consists of 2 ample bedrooms with closets and a full bathroom and large hall closet. This home is also approximately 1 mile to Pretzel Park (for dog park and seasonal Farmers Market). The unfinished basement includes plenty of space for storage, water heater, HVAC central air and laundry. This home is centrally located to center city Philadelphia, suburban neighborhoods and major highways and half a block to the Ivy Ridge Train Station for those who commute daily, and very close to Main Street’s restaurants, shops, boutique fitness, bike trails and nightlife!
Location
State PA
County Philadelphia
Area 19127 (19127)
Zoning RSA5
Direction West
Rooms
Other Rooms Living Room, Dining Room, Primary Bedroom, Kitchen, Bedroom 1
Basement Partial
Interior
Interior Features Carpet, Floor Plan - Traditional, Formal/Separate Dining Room
Hot Water Natural Gas
Heating Forced Air
Cooling Central A/C
Flooring Wood, Fully Carpeted, Vinyl, Tile/Brick
Equipment Dishwasher
Fireplace N
Appliance Dishwasher
Heat Source Natural Gas
Laundry Basement
Exterior
Exterior Feature Deck(s)
Fence Other
Utilities Available Natural Gas Available, Electric Available, Sewer Available, Water Available
Water Access N
Roof Type Pitched
Accessibility None
Porch Deck(s)
Garage N
Building
Lot Description Level, Rear Yard
Story 2
Foundation Stone
Sewer Public Sewer
Water Public
Architectural Style Straight Thru
Level or Stories 2
Additional Building Above Grade, Below Grade
New Construction N
Schools
Elementary Schools Dobson James
School District The School District Of Philadelphia
Others
Pets Allowed Y
Senior Community No
Tax ID 211449100
Ownership Fee Simple
SqFt Source Estimated
Acceptable Financing Negotiable
Horse Property N
Listing Terms Negotiable
Financing Negotiable
Special Listing Condition Standard
Pets Allowed No Pet Restrictions
Read Less Info
Want to know what your home might be worth? Contact us for a FREE valuation!

Our team is ready to help you sell your home for the highest possible price ASAP

Bought with Leonard V. Day IV • Compass RE

"My job is to find and attract mastery-based agents to the office, protect the culture, and make sure everyone is happy! "
14291 Park Meadow Drive Suite 500, Chantilly, VA, 20151






