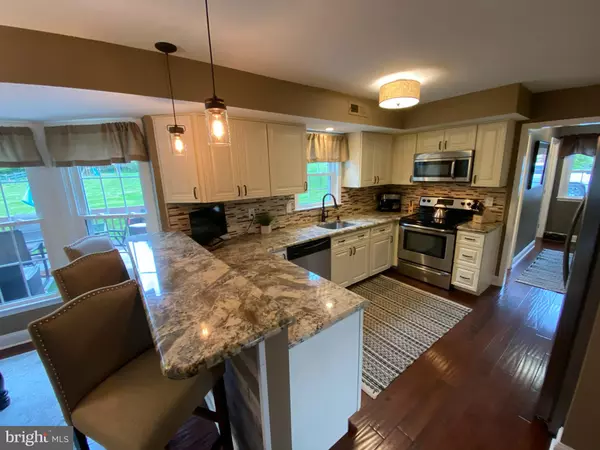$700,000
$620,000
12.9%For more information regarding the value of a property, please contact us for a free consultation.
3 Beds
3 Baths
2,598 SqFt
SOLD DATE : 06/16/2023
Key Details
Sold Price $700,000
Property Type Single Family Home
Sub Type Detached
Listing Status Sold
Purchase Type For Sale
Square Footage 2,598 sqft
Price per Sqft $269
Subdivision Bridlewood
MLS Listing ID PACT2044898
Sold Date 06/16/23
Style Colonial
Bedrooms 3
Full Baths 2
Half Baths 1
HOA Y/N N
Abv Grd Liv Area 1,898
Originating Board BRIGHT
Year Built 1984
Annual Tax Amount $6,493
Tax Year 2023
Lot Size 1.000 Acres
Acres 1.0
Lot Dimensions 0.00 x 0.00
Property Description
Here’s your chance to own a recently renovated home in the Sought after Bridlewood community in Chester Springs. Homes in this development do not come up for sale often and go very quickly. Click on or ask your agent for the ”virtual tour“ to get the true feel of this rare opportunity and Bridlewood beauty! This home sits up on a hill on an acre even and over looks the open space of the community. Inside you’ll find beautiful hand scraped hardwood floors throughout the main floor along with extremely tasteful updates and neutral decor. The kitchen offers stainless steel appliances, gorgeous lighting and granite countertops along with a breakfast bar. Out back you’ll find a 3 Season screened in porch, large deck, open flat yard, pergola and firepit for BBQ’s and entertaining. The basement is finished and also has a nice size storage area. Upstairs you’ll find the master suite with a walk in closet an updated bathroom including a dual vanity sink, new tile floors and shower. There are 2 additional decent sized bedrooms along with an updated bathroom. There is also an oversized 2 car garage. This home resides inside the well renowned and highly awarded Downingtown School District; Downingtown school District is highly desirable and is also home of the STEM Academy. This is an extremely convenient location, near Dining, Entertainment, train stations, and major routes including the PA Turnpike. Ask your agent to send you the virtual tour and about the additional inclusions. SCHEDULE YOUR SHOWING NOW! This one won’t last long.
Location
State PA
County Chester
Area West Pikeland Twp (10334)
Zoning CR
Rooms
Other Rooms Living Room, Dining Room, Primary Bedroom, Bedroom 2, Kitchen, Family Room, Bedroom 1
Basement Full, Partially Finished
Interior
Interior Features Primary Bath(s), Kitchen - Eat-In
Hot Water Electric
Heating Heat Pump(s)
Cooling Central A/C
Flooring Hardwood, Fully Carpeted
Fireplaces Number 1
Fireplaces Type Wood
Furnishings No
Fireplace Y
Heat Source Electric
Laundry Main Floor
Exterior
Exterior Feature Patio(s), Porch(es)
Parking Features Garage Door Opener, Garage - Side Entry
Garage Spaces 2.0
Utilities Available Phone, Cable TV
Water Access N
Roof Type Asphalt,Pitched
Accessibility None
Porch Patio(s), Porch(es)
Attached Garage 2
Total Parking Spaces 2
Garage Y
Building
Story 2
Foundation Block
Sewer On Site Septic
Water Public
Architectural Style Colonial
Level or Stories 2
Additional Building Above Grade, Below Grade
Structure Type Dry Wall
New Construction N
Schools
High Schools Downingtown High School East Campus
School District Downingtown Area
Others
Senior Community No
Tax ID 34-04P-0085
Ownership Fee Simple
SqFt Source Estimated
Acceptable Financing Conventional, FHA, VA
Listing Terms Conventional, FHA, VA
Financing Conventional,FHA,VA
Special Listing Condition Standard
Read Less Info
Want to know what your home might be worth? Contact us for a FREE valuation!

Our team is ready to help you sell your home for the highest possible price ASAP

Bought with Sean Cassel • Keller Williams Philadelphia

"My job is to find and attract mastery-based agents to the office, protect the culture, and make sure everyone is happy! "
14291 Park Meadow Drive Suite 500, Chantilly, VA, 20151






