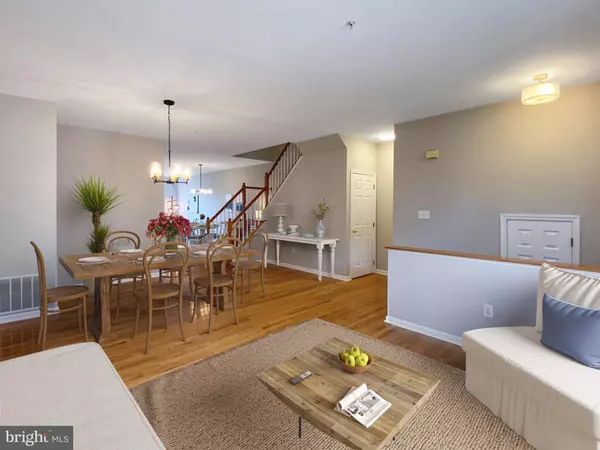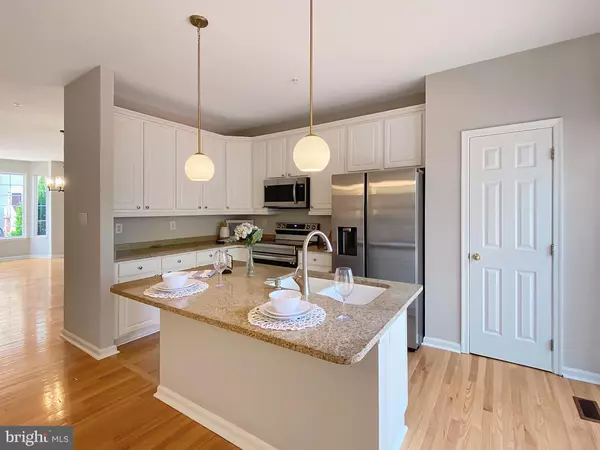$540,000
$525,000
2.9%For more information regarding the value of a property, please contact us for a free consultation.
4 Beds
4 Baths
2,510 SqFt
SOLD DATE : 06/15/2023
Key Details
Sold Price $540,000
Property Type Townhouse
Sub Type Interior Row/Townhouse
Listing Status Sold
Purchase Type For Sale
Square Footage 2,510 sqft
Price per Sqft $215
Subdivision Kingsview Village
MLS Listing ID MDMC2093546
Sold Date 06/15/23
Style Colonial
Bedrooms 4
Full Baths 3
Half Baths 1
HOA Fees $107/mo
HOA Y/N Y
Abv Grd Liv Area 2,510
Originating Board BRIGHT
Year Built 1999
Annual Tax Amount $4,802
Tax Year 2022
Lot Size 1,600 Sqft
Acres 0.04
Property Description
Seller is requesting all offers in by 6pm Monday 5/29. Stunning and move-in ready! Exceptional spacious 4-bedroom, 3.5-bathroomtownhouse in sought after Kingsview Village. With a fresh coat of neutral paint, hardwood floors throughout the main level and upstairs, and new carpet in the basement, this townhouse is ready for you to call it home. You'll love the abundance of recent upgrades, including a new roof (2022), new HVAC (2021), new water heater (2017), all new kitchen appliances (2023), and new windows already ordered and to be installed. The large deck just off the kitchen has also been refinished, providing an ideal space for entertaining and enjoying the outdoors. New light fixtures throughout the home add a modern touch to this already impressive property. Nestled in a fantastic location,just minutes away from shopping, dining, and easy access to I-270. You'll never be far from all the conveniences and amenities Germantown has to offer. As a resident of this vibrant community, you'll enjoy access to a variety of amenities, including a pool, basketball courts, tennis courts, and tot lots for the little ones. Plenty of parking spaces, you'll never have to worry about finding a spot after a long day at work. Don't miss this incredible opportunity to own a beautifully updated home in Germantown. Schedule a showing today and experience all that 18213 Coachmans Rd has to offer!
Location
State MD
County Montgomery
Zoning R200
Rooms
Basement Outside Entrance, Rear Entrance, Fully Finished, Heated, Improved, Daylight, Full, Walkout Level
Interior
Interior Features Breakfast Area, Kitchen - Island, Kitchen - Table Space, Dining Area, Combination Dining/Living, Upgraded Countertops, Window Treatments, Primary Bath(s), Wood Floors, Floor Plan - Open
Hot Water Natural Gas
Heating Forced Air
Cooling Central A/C
Flooring Hardwood
Equipment Washer/Dryer Hookups Only, Dishwasher, Disposal, Dryer, Refrigerator, Oven/Range - Electric, Washer
Fireplace N
Window Features Double Pane,Screens
Appliance Washer/Dryer Hookups Only, Dishwasher, Disposal, Dryer, Refrigerator, Oven/Range - Electric, Washer
Heat Source Natural Gas
Exterior
Exterior Feature Deck(s)
Amenities Available Pool - Outdoor, Tennis Courts, Tot Lots/Playground, Common Grounds, Community Center
Water Access N
View Courtyard
Roof Type Shingle
Accessibility None
Porch Deck(s)
Road Frontage City/County
Garage N
Building
Story 3
Foundation Permanent
Sewer Public Sewer
Water Public
Architectural Style Colonial
Level or Stories 3
Additional Building Above Grade
Structure Type Dry Wall
New Construction N
Schools
Middle Schools Kingsview
High Schools Northwest
School District Montgomery County Public Schools
Others
Senior Community No
Tax ID 160603216281
Ownership Fee Simple
SqFt Source Assessor
Special Listing Condition Standard
Read Less Info
Want to know what your home might be worth? Contact us for a FREE valuation!

Our team is ready to help you sell your home for the highest possible price ASAP

Bought with Shiva Zargham • Compass
"My job is to find and attract mastery-based agents to the office, protect the culture, and make sure everyone is happy! "
14291 Park Meadow Drive Suite 500, Chantilly, VA, 20151






