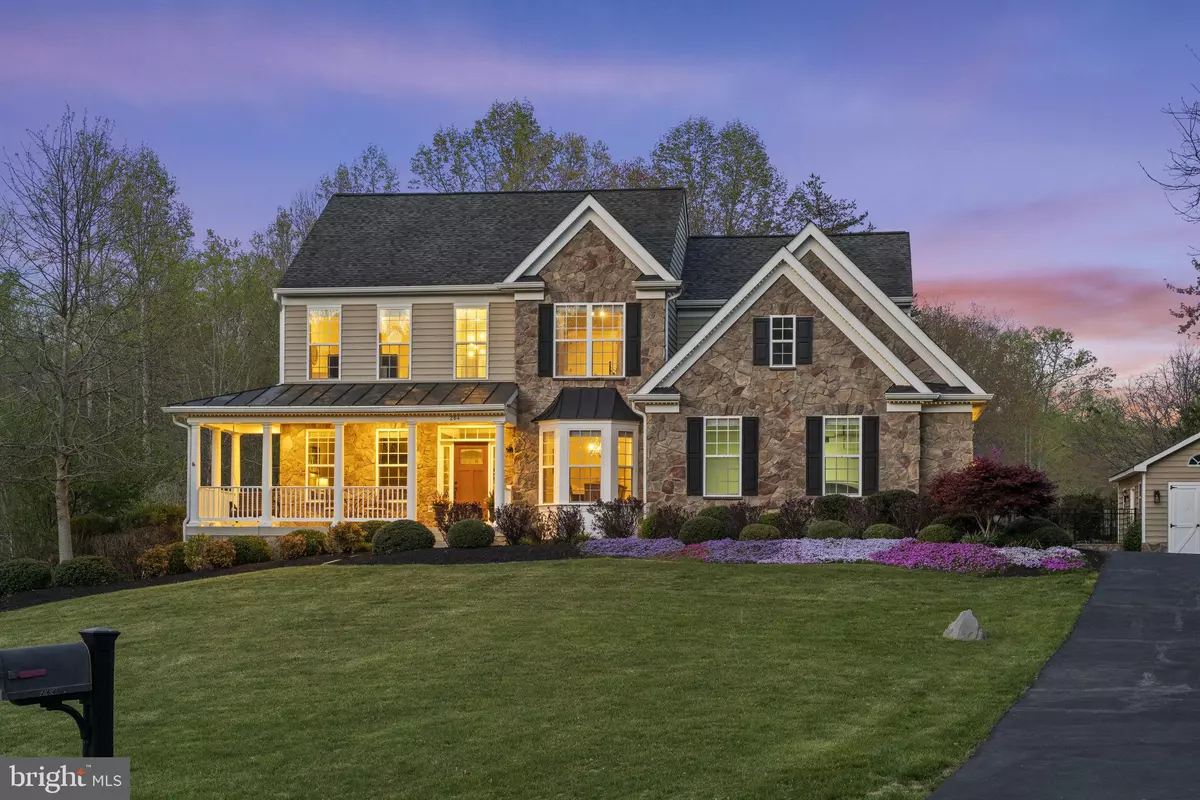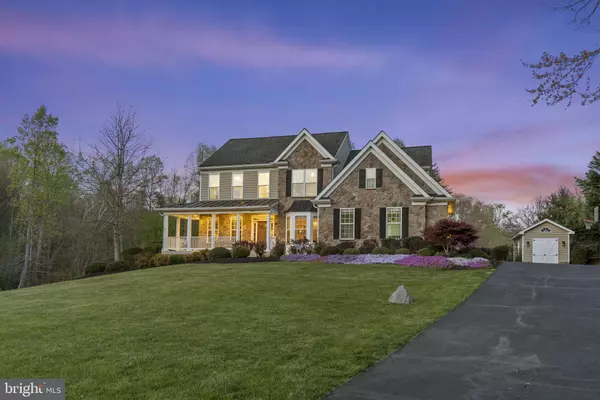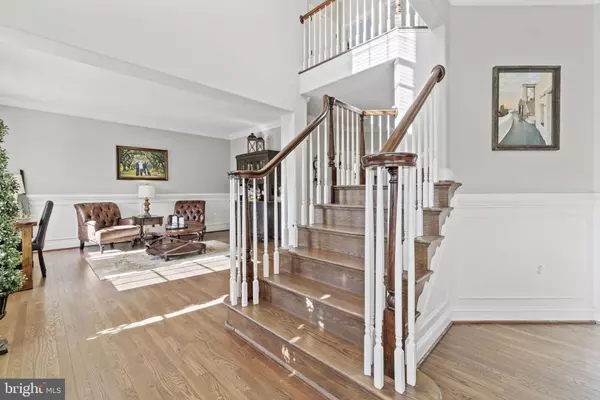$1,000,000
$950,000
5.3%For more information regarding the value of a property, please contact us for a free consultation.
6 Beds
4 Baths
4,652 SqFt
SOLD DATE : 06/23/2023
Key Details
Sold Price $1,000,000
Property Type Single Family Home
Sub Type Detached
Listing Status Sold
Purchase Type For Sale
Square Footage 4,652 sqft
Price per Sqft $214
Subdivision Masters Mill
MLS Listing ID VAST2020188
Sold Date 06/23/23
Style Traditional
Bedrooms 6
Full Baths 3
Half Baths 1
HOA Y/N N
Abv Grd Liv Area 3,156
Originating Board BRIGHT
Year Built 2007
Annual Tax Amount $5,761
Tax Year 2022
Lot Size 3.057 Acres
Acres 3.06
Property Description
Welcome to 264 Toluca Road in the heart of Stafford County! This beautiful home is nothing short of stunning offering you the best of both worlds tucked away on over 3 private acres on a cul-de-sac lot and just minutes off Garrisonville Road and convenient to shopping, schools, and I-95. At the end of a long day, imagine looking forward to driving up the expanded driveway offering loads of parking, and taking in the breathtaking phlox & professional landscaping of this breathtaking home. The inviting front porch ushers you through a gorgeous, wooden, front door where you will continue to be amazed at all this house has to offer. An open, two-story foyer w/ a brand-new stylish chandelier is just the first of many beautifully appointed updates in this well-cared-for home. New refinished hardwood floors throughout the entire main level, stairs and upstairs landing. This home also offers a dining room & living room with custom moldings and rounded corners. The hall bath features beadboard, new fixtures and a well-appointed sink. The oversized family room features a stone gas fireplace with a one-of-a-kind custom-made solid wood mantle and lots of windows for wonderful, natural sunlight. The open floor plan allows ample space for family movie nights or entertaining while the spacious corner office makes it easy and comfortable to work from home. The kitchen has been newly updated, w/ custom cabinet paint, hardware, new granite, and pendant lighting; it also features an upgraded stainless fridge & a double wall oven. The large, walk-in pantry will inspire any cook w/ the main lvl laundry conveniently only steps away w/ freshly painted, built-in cabinets & a utility sink. The cozy sunroom will have you spending many days & nights in intimate gatherings, relaxing, reading a book or just gazing out over the beautiful garden, pool, and pastoral yard. This favorite room leads out to a massive screened-in patio where you will enjoy many summer and fall nights with family & friends while listening to the luring sounds of the pool's waterfalls or the cadence of birds offered by the peaceful setting in which this house sits. Take advantage of impromptu dips in the extra-large saltwater pool w/ a diving board, water fountains, & built-in pool seating while night swimming offers added ambiance of multi-color lights & loads of privacy. The backyard is fully fenced w/ additional property to explore beyond the fence line, including a beautiful creek running along the property & a quiet trail. As you head up to the bedroom floor convenient built-in bookcases greet you as you reach the top of the stairs, and large, open hallway leads to generous-sized bedrooms, all w/ ceiling fans & new carpeting. The hall bath boasts fresh paint, brand-new flooring, hardware, & coveted double sinks. The Primary Suite in this stunning home exceeds expectations with its massive size, vaulted ceiling, double walk-in closets, a large sitting area & a beautiful view of the expansive, private lot. The primary bath has a double vanity, new luxury vinyl flooring, a separate shower, & a deep soaker tub. Finally, head downstairs to the fully finished basement where you will be greeted with a large wet bar & another spacious open area perfect for entertaining or home gym space. Watch movies or call it a night in the 5th or 6th bedroom. The 5th bedroom has its own full attached bathroom-perfect for in-laws, teens, or even an Au pair suite. The 6th bedroom has a huge closet or use as a media room. Head down to the creek dock & watch the gentle lapping of the water below! Hop on your ATV and hit the well-maintained trail that runs behind the house! Gather around the lovely fire pit on a relaxing summer evening! Other features include newly painted finished garage, new custom paint & carpet, a spacious, custom-built shed w/ electricity Newer HVAC units, whole-house water filtration system,whole-house hospital-grade HEPAA filter! Won't last long! So much to offer!
Location
State VA
County Stafford
Zoning A1
Rooms
Other Rooms Living Room, Dining Room, Primary Bedroom, Bedroom 2, Bedroom 3, Bedroom 4, Bedroom 5, Kitchen, Family Room, Sun/Florida Room, Exercise Room, Laundry, Office, Recreation Room, Storage Room, Bedroom 6, Bathroom 2, Primary Bathroom, Half Bath, Screened Porch
Basement Connecting Stairway, Daylight, Partial, Full, Fully Finished, Heated, Improved, Outside Entrance, Interior Access, Sump Pump, Walkout Stairs, Windows
Interior
Interior Features Built-Ins, Carpet, Chair Railings, Crown Moldings, Dining Area, Family Room Off Kitchen, Floor Plan - Open, Floor Plan - Traditional, Kitchen - Eat-In, Kitchen - Gourmet, Kitchen - Island, Kitchen - Table Space, Primary Bath(s), Recessed Lighting, Soaking Tub, Walk-in Closet(s), Wood Floors, Ceiling Fan(s)
Hot Water Propane
Heating Programmable Thermostat
Cooling Central A/C
Flooring Carpet, Ceramic Tile, Hardwood
Fireplaces Number 1
Fireplaces Type Gas/Propane, Mantel(s)
Equipment Dishwasher, Cooktop, Icemaker, Refrigerator, Water Heater, Disposal, Exhaust Fan, Humidifier
Fireplace Y
Window Features Double Hung
Appliance Dishwasher, Cooktop, Icemaker, Refrigerator, Water Heater, Disposal, Exhaust Fan, Humidifier
Heat Source Electric, Propane - Leased
Laundry Main Floor
Exterior
Exterior Feature Patio(s), Enclosed, Porch(es), Screened
Parking Features Garage - Side Entry, Garage Door Opener, Inside Access
Garage Spaces 2.0
Fence Split Rail
Pool Concrete, In Ground, Saltwater
Utilities Available Cable TV, Phone, Propane
Water Access N
View Creek/Stream
Roof Type Architectural Shingle
Accessibility Other
Porch Patio(s), Enclosed, Porch(es), Screened
Attached Garage 2
Total Parking Spaces 2
Garage Y
Building
Lot Description Backs to Trees, Cul-de-sac, Front Yard, Landscaping, Private, Stream/Creek, Trees/Wooded
Story 3
Foundation Concrete Perimeter
Sewer Septic < # of BR
Water Well
Architectural Style Traditional
Level or Stories 3
Additional Building Above Grade, Below Grade
Structure Type 2 Story Ceilings,9'+ Ceilings,Cathedral Ceilings,Vaulted Ceilings
New Construction N
Schools
Elementary Schools Garrisonville
Middle Schools Ag Wright
High Schools Mountain View
School District Stafford County Public Schools
Others
Pets Allowed Y
Senior Community No
Tax ID 19T 12
Ownership Fee Simple
SqFt Source Assessor
Acceptable Financing Cash, Conventional, FHA, VA
Listing Terms Cash, Conventional, FHA, VA
Financing Cash,Conventional,FHA,VA
Special Listing Condition Standard
Pets Allowed Case by Case Basis
Read Less Info
Want to know what your home might be worth? Contact us for a FREE valuation!

Our team is ready to help you sell your home for the highest possible price ASAP

Bought with Catharine J Brown • RE/MAX Supercenter
"My job is to find and attract mastery-based agents to the office, protect the culture, and make sure everyone is happy! "
14291 Park Meadow Drive Suite 500, Chantilly, VA, 20151






