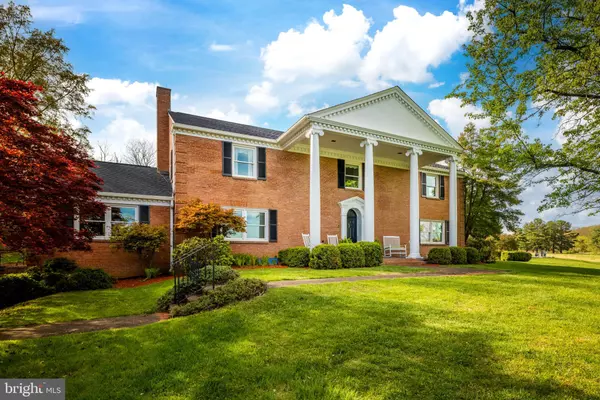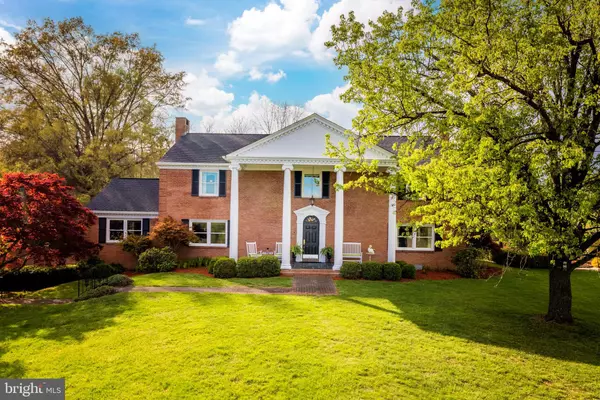$1,580,000
$1,599,000
1.2%For more information regarding the value of a property, please contact us for a free consultation.
6 Beds
5 Baths
5,716 SqFt
SOLD DATE : 06/16/2023
Key Details
Sold Price $1,580,000
Property Type Single Family Home
Sub Type Detached
Listing Status Sold
Purchase Type For Sale
Square Footage 5,716 sqft
Price per Sqft $276
Subdivision None Available
MLS Listing ID VALO2045910
Sold Date 06/16/23
Style Colonial
Bedrooms 6
Full Baths 4
Half Baths 1
HOA Y/N N
Abv Grd Liv Area 4,288
Originating Board BRIGHT
Year Built 1967
Annual Tax Amount $11,985
Tax Year 2023
Lot Size 10.000 Acres
Acres 10.0
Property Description
Enjoy the best of private country living within minutes of town, right across the street from Morven Park, at this exquisite 6-bedroom Colonial estate! Sprawled on 10 beautiful acres, complete with a swimming pool and stocked pond, detached garage, a brand-new roof and more, this property boasts exceptional space and amenities—all just a short drive to downtown Leesburg, with views of downtown from the front of the home! Location, location, location! Regal columns greet you as you arrive down the extensive drive and lawns. Inside, you are welcomed into a dramatic entry foyer, joined by a dedicated work-from-home office with wood paneling and doors believed to come from an old hotel in DC. Rich hardwood floors add warmth and character to the space, while the chef's kitchen with island and stainless-steel appliances leaves nothing to be desired by the modern chef and entertainer. A lovely, windowed dining area is the ideal spot for enjoying a morning coffee or tea while gazing over the expansive grounds. The living room hosts a fireplace, perfect for cozy evenings with loved ones. Upstairs, the large primary suite creates a peaceful oasis with its calm ambiance and spacious layout, luxurious en-suite bath and handy laundry chute to the basement laundry. Five additional bedrooms offer ample space for guests or family. Adorned in Travertine flooring, the lower level includes a living area, bedroom and full bath, giving flexible options for guests or multi-generational living. Move outside to relax on the back patio, or take a dip in the in-ground pool installed 6 years ago. The stocked pond on the property offers a serene spot for fishing or simply enjoying the idyllic surroundings. For the equestrian enthusiasts, the detached garage offers the possibility of a three horse stalls below and a hay loft above. There is even a chicken coop that will convey with the property. This stunning home is just minutes away from Historic Downtown Leesburg, amazing vineyards and breweries, local schools, and a world of diverse shopping and dining. Truly one-of-a-kind, this special property unlocks a sought-after lifestyle.
Location
State VA
County Loudoun
Zoning AR1
Rooms
Other Rooms Living Room, Dining Room, Primary Bedroom, Bedroom 2, Bedroom 3, Bedroom 4, Bedroom 5, Kitchen, Game Room, Family Room, Den, Library, Foyer
Basement Full
Interior
Interior Features Family Room Off Kitchen, Dining Area, Built-Ins, Chair Railings, Crown Moldings, Window Treatments, Primary Bath(s), Stove - Wood, Wood Floors, Formal/Separate Dining Room, Kitchen - Island, Laundry Chute, Pantry, Walk-in Closet(s), Wine Storage
Hot Water Electric
Heating Heat Pump(s), Forced Air, Programmable Thermostat
Cooling Central A/C
Flooring Hardwood, Marble
Fireplaces Number 3
Equipment Dishwasher, Disposal, Dryer, Refrigerator, Washer, Freezer, Built-In Microwave, Oven - Wall, Oven/Range - Electric
Fireplace Y
Appliance Dishwasher, Disposal, Dryer, Refrigerator, Washer, Freezer, Built-In Microwave, Oven - Wall, Oven/Range - Electric
Heat Source Propane - Owned
Exterior
Parking Features Garage Door Opener, Garage - Side Entry
Garage Spaces 3.0
Pool In Ground
Utilities Available Propane, Electric Available
Water Access N
View Scenic Vista, Pond, City
Roof Type Architectural Shingle
Accessibility None
Attached Garage 2
Total Parking Spaces 3
Garage Y
Building
Lot Description Fishing Available, Pond
Story 3
Foundation Permanent
Sewer Septic < # of BR
Water Well
Architectural Style Colonial
Level or Stories 3
Additional Building Above Grade, Below Grade
New Construction N
Schools
Elementary Schools Frances Hazel Reid
Middle Schools Smart'S Mill
High Schools Tuscarora
School District Loudoun County Public Schools
Others
Senior Community No
Tax ID 269387951000
Ownership Fee Simple
SqFt Source Assessor
Special Listing Condition Standard
Read Less Info
Want to know what your home might be worth? Contact us for a FREE valuation!

Our team is ready to help you sell your home for the highest possible price ASAP

Bought with Susanne C Riggs • Samson Properties
"My job is to find and attract mastery-based agents to the office, protect the culture, and make sure everyone is happy! "
14291 Park Meadow Drive Suite 500, Chantilly, VA, 20151






