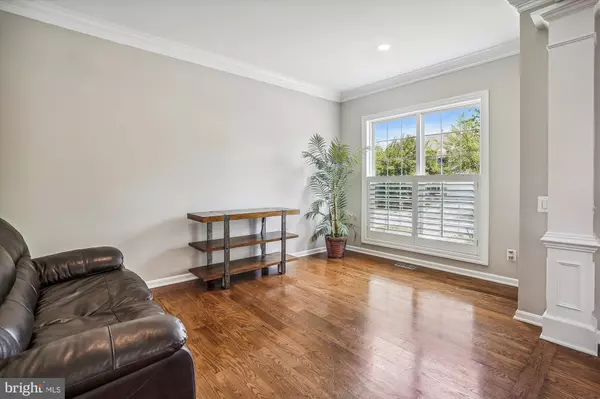$971,250
$925,000
5.0%For more information regarding the value of a property, please contact us for a free consultation.
5 Beds
4 Baths
4,209 SqFt
SOLD DATE : 06/15/2023
Key Details
Sold Price $971,250
Property Type Single Family Home
Sub Type Detached
Listing Status Sold
Purchase Type For Sale
Square Footage 4,209 sqft
Price per Sqft $230
Subdivision South Riding
MLS Listing ID VALO2047522
Sold Date 06/15/23
Style Colonial
Bedrooms 5
Full Baths 3
Half Baths 1
HOA Fees $94/mo
HOA Y/N Y
Abv Grd Liv Area 3,262
Originating Board BRIGHT
Year Built 1996
Annual Tax Amount $6,339
Tax Year 2020
Lot Size 8,712 Sqft
Acres 0.2
Property Description
Welcome to South Riding’s Premium Home! Stunning upgrades inside and out. Backyard Oasis - Heated in ground salt -water pool, spa and waterslide. Covered screened deck overlooking the pool. Inside, the Sub-zero refrigerator is the centerpiece in the Gourmet Kitchen. Induction cook-top with large exhaust and double ovens for your inner chef creations. The 2 Story Great Room is enhanced with custom built-in cabinets and an all brick gas fireplace. The main level Office meanders off the family room with a full wall of custom shelves with plenty of room for your library of books.
Hardwood Oak flooring throughout the main and upper levels + 2 stairways. 22 New recessed lights with dimmer switches. Hardwood flooring in all 4 Upper-level bedrooms and hallway. Hall bath has new tile flooring and new vanity with granite. Customized built in shelves in some bedrooms. The Primary Suite includes a Deluxe Custom Walk-In Closet. The Luxurious Primary Bath has dual sinks, granite counters Separate large soaking tub, seamless glass shower and custom tile on walls and floors. Laundry Room located on upper level also has new tile flooring.
5th Bedroom in walk out basement along with 2nd family room area, Luxury Vinyl Plank throughout basement level for easy cleanup of walking in and out to the pool. A full fitness room in basement as well as Full Bath with New tile flooring and vanity.
Covered – screened - in deck with winding staircase down to flagstone patio makes easy access from the kitchen to the backyard.
Private Backyard Oasis features a salt-water pool, waterslide, poolside spa with fountain and dramatic underwater lighting in the pool. Self-cleaning Polaris pool booster pump for ease of maintenance. Covered Screened in deck offers shade while the slate patios offer pool side relaxation and the cozy firepit for cool evenings. The beautifully landscaped yard has raised bed gardens, and trees including a built-in lawn sprinkler system.
Golf Course Clubhouse is located just ½ block away . This street has 4th of July parades in recent years and has a fun-loving vibe for all who live here. Welcome to the neighborhood.
Silver Line Metro is a 10 minute drive, Dulles Airport is 15 minute drive. ! Many shops and restaurants are nearby in Several South Riding Shopping Centers,Community Pools, golf clubs and parks are all amenities available in South Riding plus so much more! There is a video recording on this property . Sellers are offering a $500 credit towards kitchen window that was broken during home showings.
Location
State VA
County Loudoun
Zoning 05
Rooms
Other Rooms Living Room, Dining Room, Primary Bedroom, Bedroom 2, Bedroom 3, Bedroom 4, Bedroom 5, Kitchen, Family Room, Exercise Room, Great Room, Laundry, Office, Bathroom 2, Bathroom 3, Primary Bathroom
Basement Fully Finished, Outside Entrance, Rear Entrance, Walkout Level
Interior
Interior Features Built-Ins, Carpet, Ceiling Fan(s), Chair Railings, Crown Moldings, Dining Area, Family Room Off Kitchen, Floor Plan - Open, Formal/Separate Dining Room, Kitchen - Gourmet, Primary Bath(s), Pantry, Recessed Lighting, Soaking Tub, Upgraded Countertops, Walk-in Closet(s), WhirlPool/HotTub, Wood Floors, Other, Kitchen - Eat-In
Hot Water Natural Gas
Heating Forced Air
Cooling Central A/C
Flooring Hardwood, Luxury Vinyl Plank, Ceramic Tile
Fireplaces Number 1
Fireplaces Type Brick, Gas/Propane, Mantel(s)
Equipment Cooktop, Dishwasher, Disposal, Dryer, Extra Refrigerator/Freezer, Icemaker, Oven - Double, Range Hood, Refrigerator, Stainless Steel Appliances, Washer
Fireplace Y
Appliance Cooktop, Dishwasher, Disposal, Dryer, Extra Refrigerator/Freezer, Icemaker, Oven - Double, Range Hood, Refrigerator, Stainless Steel Appliances, Washer
Heat Source Natural Gas
Laundry Upper Floor
Exterior
Exterior Feature Enclosed, Patio(s), Porch(es), Screened
Parking Features Garage - Front Entry
Garage Spaces 2.0
Fence Rear
Pool In Ground, Pool/Spa Combo, Heated, Saltwater, Other
Amenities Available Basketball Courts, Club House, Common Grounds, Community Center, Golf Course Membership Available, Non-Lake Recreational Area, Picnic Area, Pool Mem Avail, Volleyball Courts, Tot Lots/Playground
Water Access N
Roof Type Asphalt
Accessibility None
Porch Enclosed, Patio(s), Porch(es), Screened
Attached Garage 2
Total Parking Spaces 2
Garage Y
Building
Lot Description Backs to Trees, Front Yard, Landscaping, Level, Premium, Private, Trees/Wooded
Story 3
Foundation Concrete Perimeter
Sewer Public Sewer
Water Public
Architectural Style Colonial
Level or Stories 3
Additional Building Above Grade, Below Grade
New Construction N
Schools
Elementary Schools Hutchison Farm
Middle Schools J. Michael Lunsford
High Schools Freedom
School District Loudoun County Public Schools
Others
Pets Allowed Y
HOA Fee Include Common Area Maintenance,Management,Recreation Facility,Pool(s),Snow Removal,Other
Senior Community No
Tax ID 129470470000
Ownership Fee Simple
SqFt Source Assessor
Security Features Electric Alarm,Exterior Cameras
Acceptable Financing Cash, Conventional, FHA, VA
Listing Terms Cash, Conventional, FHA, VA
Financing Cash,Conventional,FHA,VA
Special Listing Condition Standard
Pets Allowed Cats OK, Dogs OK, Number Limit
Read Less Info
Want to know what your home might be worth? Contact us for a FREE valuation!

Our team is ready to help you sell your home for the highest possible price ASAP

Bought with Anil "NEIL" Bagga • Samson Properties

"My job is to find and attract mastery-based agents to the office, protect the culture, and make sure everyone is happy! "
14291 Park Meadow Drive Suite 500, Chantilly, VA, 20151






