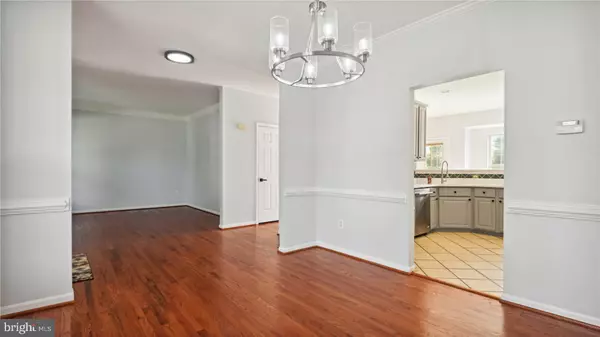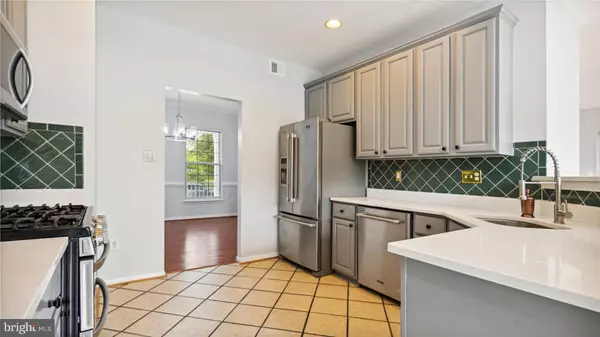$838,000
$799,990
4.8%For more information regarding the value of a property, please contact us for a free consultation.
4 Beds
4 Baths
2,843 SqFt
SOLD DATE : 06/15/2023
Key Details
Sold Price $838,000
Property Type Single Family Home
Sub Type Detached
Listing Status Sold
Purchase Type For Sale
Square Footage 2,843 sqft
Price per Sqft $294
Subdivision Ashburn Village
MLS Listing ID VALO2049890
Sold Date 06/15/23
Style Colonial
Bedrooms 4
Full Baths 3
Half Baths 1
HOA Fees $127/mo
HOA Y/N Y
Abv Grd Liv Area 2,060
Originating Board BRIGHT
Year Built 1996
Annual Tax Amount $6,566
Tax Year 2023
Lot Size 7,405 Sqft
Acres 0.17
Property Description
4BR, 3.5BA total finished 3050 sqft. Recently renovated: New paint, New Master Bath, New Hallway Bath, New carpet, New stylish light fixtures throughout, Newer Roof, Newer HVAC, Newer Kitchen stainless steel Appliances. Oversized composite deck back to open green space, and the fenced yard for your dogs. Ashburn Village community amenities - clubhouse, party room, Sports Pavilion with outdoor and indoor pools, fitness center, walking and biking trails, baseball and basketball fields, tennis court, playground, volleyball court, gazebo and LAKE. Dulles Town Center, One Loudoun and Whole Foods Market all less than 8 min. Walk to Dominion Trail Elementary School, short drive to middle and high school, New silver line metro station just minutes away. Easy access to major commuter routes: Rt. 28,Rt. 7, Loudoun County Pkwy and Dulles Airport. Please visit Realtor.com to see our 3D Virtual Tour. Offer Deadline Monday 22 at Noon.
Location
State VA
County Loudoun
Zoning PDH4
Rooms
Other Rooms Living Room, Dining Room, Primary Bedroom, Bedroom 2, Bedroom 3, Bedroom 4, Kitchen, Game Room, Family Room, Den, Other
Basement Full, Connecting Stairway, English, Fully Finished, Heated
Interior
Interior Features Breakfast Area, Family Room Off Kitchen, Kitchen - Country, Kitchen - Table Space, Dining Area, Primary Bath(s), Window Treatments, Wood Floors, Floor Plan - Open
Hot Water Natural Gas
Heating Forced Air
Cooling Central A/C
Fireplaces Number 1
Fireplaces Type Fireplace - Glass Doors
Equipment Dishwasher, Disposal, Dryer, Exhaust Fan, Oven/Range - Gas, Refrigerator, Washer, Stove
Fireplace Y
Appliance Dishwasher, Disposal, Dryer, Exhaust Fan, Oven/Range - Gas, Refrigerator, Washer, Stove
Heat Source Natural Gas
Laundry Main Floor, Washer In Unit, Dryer In Unit
Exterior
Parking Features Garage Door Opener
Garage Spaces 2.0
Utilities Available Electric Available, Natural Gas Available, Sewer Available, Under Ground, Water Available
Amenities Available Basketball Courts, Common Grounds, Dog Park, Jog/Walk Path, Lake, Pool - Indoor, Pool - Outdoor, Racquet Ball, Recreational Center, Sauna, Soccer Field, Swimming Pool, Tot Lots/Playground, Volleyball Courts
Water Access N
Accessibility Level Entry - Main
Attached Garage 2
Total Parking Spaces 2
Garage Y
Building
Lot Description Backs - Parkland, Backs - Open Common Area, Landscaping
Story 3
Foundation Permanent, Concrete Perimeter, Slab
Sewer Public Septic, Public Sewer
Water Public
Architectural Style Colonial
Level or Stories 3
Additional Building Above Grade, Below Grade
New Construction N
Schools
Elementary Schools Dominion Trail
Middle Schools Farmwell Station
High Schools Broad Run
School District Loudoun County Public Schools
Others
Pets Allowed Y
HOA Fee Include Common Area Maintenance,Lawn Maintenance,Management,Recreation Facility,Reserve Funds,Road Maintenance,Sauna,Snow Removal,Trash
Senior Community No
Tax ID 086486908000
Ownership Fee Simple
SqFt Source Assessor
Acceptable Financing Cash, Conventional, FHA, VA
Listing Terms Cash, Conventional, FHA, VA
Financing Cash,Conventional,FHA,VA
Special Listing Condition Standard
Pets Allowed Cats OK, Dogs OK
Read Less Info
Want to know what your home might be worth? Contact us for a FREE valuation!

Our team is ready to help you sell your home for the highest possible price ASAP

Bought with Jacob Albert Barney • Redfin Corporation
"My job is to find and attract mastery-based agents to the office, protect the culture, and make sure everyone is happy! "
14291 Park Meadow Drive Suite 500, Chantilly, VA, 20151






