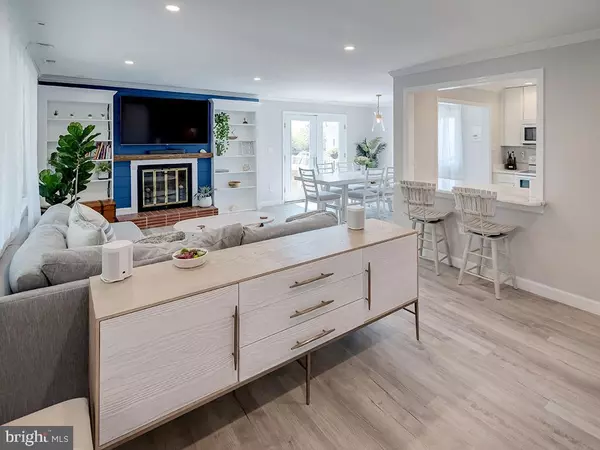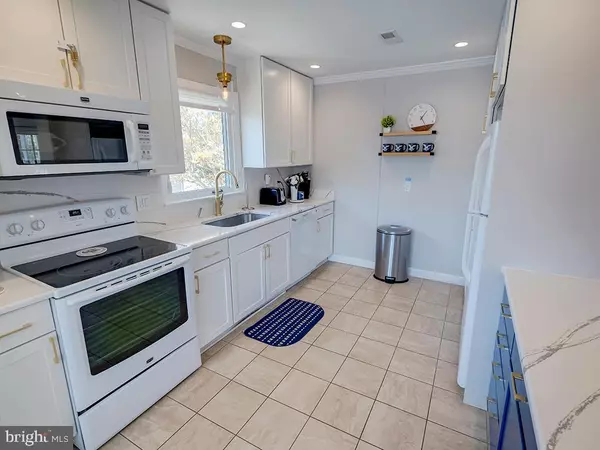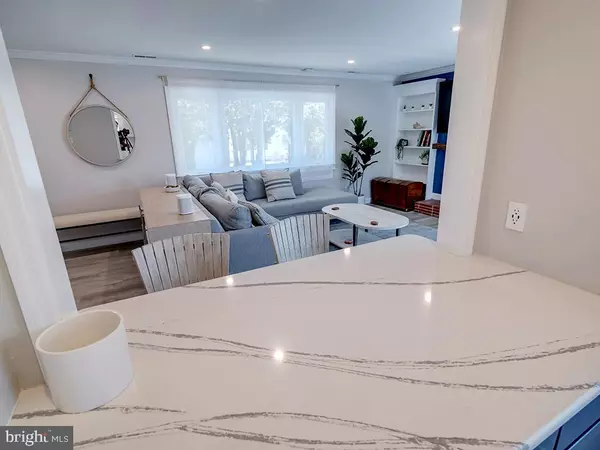$1,100,000
$1,099,990
For more information regarding the value of a property, please contact us for a free consultation.
4 Beds
3 Baths
2,079 SqFt
SOLD DATE : 06/14/2023
Key Details
Sold Price $1,100,000
Property Type Single Family Home
Sub Type Detached
Listing Status Sold
Purchase Type For Sale
Square Footage 2,079 sqft
Price per Sqft $529
Subdivision Neptune Development
MLS Listing ID MDWO2013464
Sold Date 06/14/23
Style Split Level
Bedrooms 4
Full Baths 3
HOA Y/N N
Abv Grd Liv Area 2,079
Originating Board BRIGHT
Year Built 1959
Annual Tax Amount $6,212
Tax Year 2022
Lot Size 9,281 Sqft
Acres 0.21
Lot Dimensions 0.00 x 0.00
Property Description
If you're looking to live the ultimate “beach life” in Ocean City, you might as well do it in style!
This fully furnished canalside home rests in the heart of Maryland's most popular coastal resort and features four bedrooms and three bathrooms over more than 2,000-square-feet of customized living space.
Just a small sampling of this home's features include LVP flooring, an open living and dining room area, a kitchen with quartz countertops, tile flooring and breakfast bar and a fireplace with several built-ins.
The lower level of the home features a laundry room and space that's currently being used as a game room but could easily be converted to a garage.
The master suite features a bathroom with a walk-in shower and plenty of space to relax after a fun-filled day on the nearby beaches.
The outdoor living area includes a comfortable deck overlooking the canal and a hardscaped yard with paver patio.
Recent upgrades to the home include a new roof and new gutters in 2022, completely renovated bathrooms, fresh paint, Smart locks and smoke detectors and Smart remote fans.
Haven't you waited long enough? You need to check this one out for yourself today.
Location
State MD
County Worcester
Area Bayside Waterfront (84)
Zoning R-1
Rooms
Other Rooms Kitchen
Main Level Bedrooms 1
Interior
Interior Features Breakfast Area, Ceiling Fan(s), Crown Moldings, Entry Level Bedroom, Upgraded Countertops, Window Treatments
Hot Water Electric
Heating Heat Pump(s), Baseboard - Electric
Cooling Central A/C
Flooring Ceramic Tile, Luxury Vinyl Plank
Fireplaces Number 1
Equipment Microwave, Dishwasher, Refrigerator, Oven/Range - Electric
Fireplace Y
Appliance Microwave, Dishwasher, Refrigerator, Oven/Range - Electric
Heat Source Electric
Exterior
Exterior Feature Deck(s), Patio(s)
Water Access Y
View Canal
Accessibility None
Porch Deck(s), Patio(s)
Garage N
Building
Lot Description Bulkheaded
Story 2
Foundation Crawl Space
Sewer Public Sewer
Water Public
Architectural Style Split Level
Level or Stories 2
Additional Building Above Grade, Below Grade
New Construction N
Schools
Elementary Schools Ocean City
Middle Schools Stephen Decatur
High Schools Stephen Decatur
School District Worcester County Public Schools
Others
Pets Allowed Y
Senior Community No
Tax ID 2410041759
Ownership Fee Simple
SqFt Source Estimated
Acceptable Financing Cash, Conventional, FHA, VA
Listing Terms Cash, Conventional, FHA, VA
Financing Cash,Conventional,FHA,VA
Special Listing Condition Standard
Pets Allowed No Pet Restrictions
Read Less Info
Want to know what your home might be worth? Contact us for a FREE valuation!

Our team is ready to help you sell your home for the highest possible price ASAP

Bought with Anthony E Balcerzak Jr. • Berkshire Hathaway HomeServices PenFed Realty-WOC
"My job is to find and attract mastery-based agents to the office, protect the culture, and make sure everyone is happy! "
14291 Park Meadow Drive Suite 500, Chantilly, VA, 20151






