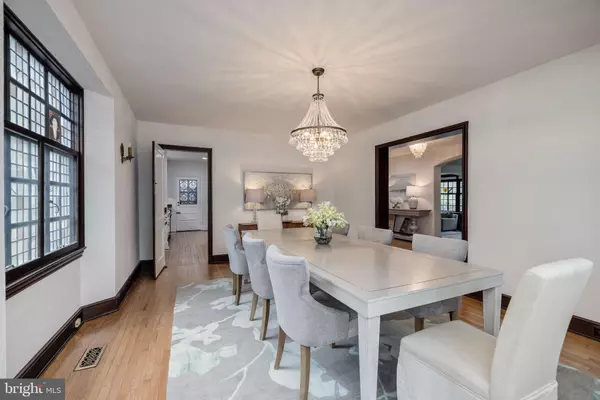$1,949,000
$1,949,000
For more information regarding the value of a property, please contact us for a free consultation.
4 Beds
5 Baths
4,253 SqFt
SOLD DATE : 06/14/2023
Key Details
Sold Price $1,949,000
Property Type Single Family Home
Sub Type Detached
Listing Status Sold
Purchase Type For Sale
Square Footage 4,253 sqft
Price per Sqft $458
Subdivision Colonial Village
MLS Listing ID DCDC2095684
Sold Date 06/14/23
Style Tudor
Bedrooms 4
Full Baths 3
Half Baths 2
HOA Y/N N
Abv Grd Liv Area 4,253
Originating Board BRIGHT
Year Built 1927
Annual Tax Amount $10,930
Tax Year 2022
Lot Size 0.258 Acres
Acres 0.26
Property Description
We are pleased to present this magnificent Colonial Village 4,300 square foot Tudor on 1/4 acre lot. The public, banquet-sized rooms on the main level feature an entrance vestibule followed by a central foyer through the entire main level. A recessed living room with wood burning fireplace is adjacent to a family room with door to a flagstone patio. This residence features an elegant quarter turn stairwell (and bonus back stair case), three spacious 2nd floor bedrooms (with laundry and packing island in the primary dressing room), a huge third floor with large family room, bedroom and full bath. Stained glass windows with custom detailing on the public and bedroom levels feature flora, coats of arms and iconic literary figures. Oak floors on the main and bedroom levels. Heart of pine floors are on the third floor and kitchen. A full, unfinished lower level provides abundant storage and good ceiling height. The separate fieldstone studio features a cathedral ceiling, fireplace and a wall-sized palladium window. The fully fenced, terraced rear garden has specimen plantings, extensive hardscape, four ponds and sought after privacy. A separate two-car garage completes the complex.
Colonial Village is a destination neighborhood adjacent to Rock Creek Park, seconds from the new Walter Reed complex and minutes from downtown Washington, Bethesda, Silver Spring and I-495.
Location
State DC
County Washington
Zoning R1A
Rooms
Other Rooms Study
Basement Outside Entrance, Full, Poured Concrete, Heated, Rear Entrance, Space For Rooms
Interior
Interior Features Kitchen - Table Space, 2nd Kitchen
Hot Water Natural Gas
Heating Forced Air
Cooling Central A/C
Fireplaces Number 2
Equipment Dishwasher, Disposal, Refrigerator, Microwave, Washer/Dryer Stacked, Stove, Oven/Range - Electric
Fireplace Y
Appliance Dishwasher, Disposal, Refrigerator, Microwave, Washer/Dryer Stacked, Stove, Oven/Range - Electric
Heat Source Natural Gas
Laundry Upper Floor
Exterior
Parking Features Garage - Rear Entry, Garage Door Opener
Garage Spaces 2.0
Fence Fully
Water Access N
Roof Type Slate
Accessibility None
Total Parking Spaces 2
Garage Y
Building
Lot Description Landscaping, Pond
Story 4
Foundation Slab
Sewer Public Sewer
Water Public
Architectural Style Tudor
Level or Stories 4
Additional Building Above Grade
New Construction N
Schools
School District District Of Columbia Public Schools
Others
Senior Community No
Tax ID 2745/A/0030
Ownership Fee Simple
SqFt Source Estimated
Special Listing Condition Standard
Read Less Info
Want to know what your home might be worth? Contact us for a FREE valuation!

Our team is ready to help you sell your home for the highest possible price ASAP

Bought with Jane N. Dehais • Compass
"My job is to find and attract mastery-based agents to the office, protect the culture, and make sure everyone is happy! "
14291 Park Meadow Drive Suite 500, Chantilly, VA, 20151






