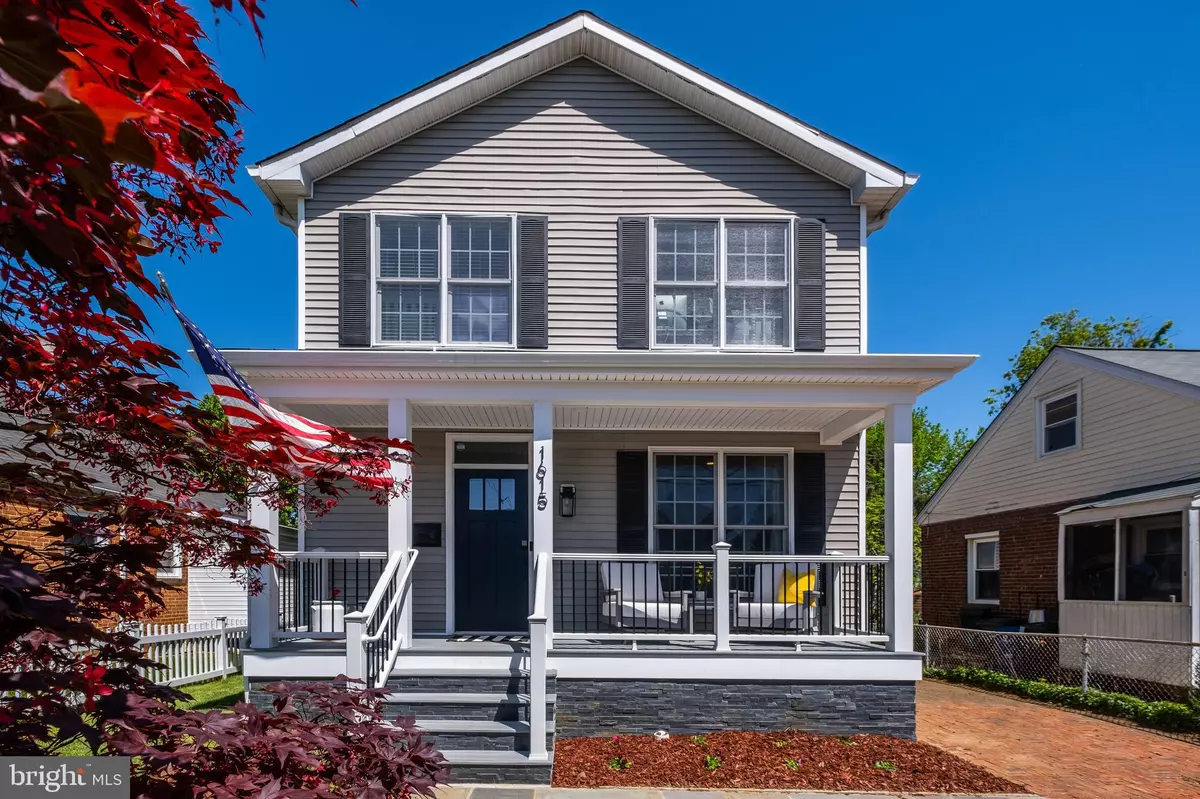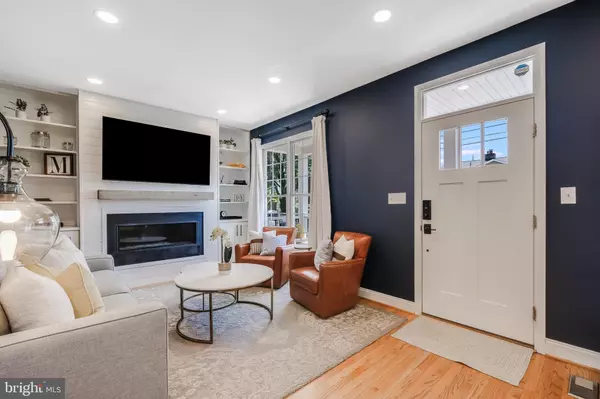$1,100,000
$1,099,000
0.1%For more information regarding the value of a property, please contact us for a free consultation.
4 Beds
4 Baths
2,970 SqFt
SOLD DATE : 06/14/2023
Key Details
Sold Price $1,100,000
Property Type Single Family Home
Sub Type Detached
Listing Status Sold
Purchase Type For Sale
Square Footage 2,970 sqft
Price per Sqft $370
Subdivision Arlington View
MLS Listing ID VAAR2028890
Sold Date 06/14/23
Style Craftsman
Bedrooms 4
Full Baths 3
Half Baths 1
HOA Y/N N
Abv Grd Liv Area 1,980
Originating Board BRIGHT
Year Built 2009
Annual Tax Amount $9,212
Tax Year 2022
Lot Size 4,000 Sqft
Acres 0.09
Property Description
Check out the Video, 3D Tour & Floor Plans, too! This immaculately maintained and recently updated 2009 Craftsman features everything you are looking for in modern-day home life: open kitchen-living space; primary en-suite with 2 sinks, separate tub & shower, and toilet closet; huge closets in all bedrooms (incl. two walk-ins) with ELFA shelving; extra high ceilings in the finished basement; and hardwood flooring throughout. Freshly hardscaped to include a re-built front porch and new rear deck with Trex decking & metal rails, new flagstone front walkway, and new rear paver patio, built-in fire pit, and wood fence. New custom built-ins include the gas fireplace surround in the living room, a versatile let-down area at the front door with barn doors, and in the basement rec room. Both upper and lower level full bathrooms were recently remodeled. Tankless hot water heater + energy efficient appliances, windows and water fixtures.
Located in Arlington View, this home is convenient to everything - 1 traffic light to 395, 5 mins to both Pentagon City mall/Costco/Whole Foods/SweetGreen/new Amazon HQ and everything the burgeoning Columbia Pike area has to offer. Also quick drives to downtown DC, Shirlington, Clarendon, Ballston, Del Ray and Old Town ALX. Feeds to Thomas Jefferson Middle & Washington Liberty HS.
OPEN SATURDAY + SUNDAY, 1:00 - 3:00 PM. Welcome Home!
Location
State VA
County Arlington
Zoning R-5
Direction South
Rooms
Other Rooms Living Room, Dining Room, Primary Bedroom, Bedroom 2, Bedroom 3, Kitchen, Family Room, Breakfast Room, Laundry, Recreation Room, Storage Room, Primary Bathroom, Full Bath, Half Bath, Additional Bedroom
Basement Fully Finished, Connecting Stairway
Interior
Interior Features Breakfast Area, Kitchen - Gourmet, Combination Kitchen/Living, Kitchen - Table Space, Primary Bath(s), Upgraded Countertops, Wood Floors, Recessed Lighting, Floor Plan - Open, Ceiling Fan(s), Window Treatments, Built-Ins
Hot Water Natural Gas, Tankless
Heating Central, Energy Star Heating System, Heat Pump(s)
Cooling Central A/C
Flooring Hardwood
Fireplaces Number 2
Fireplaces Type Gas/Propane
Equipment Dishwasher, Disposal, Refrigerator, Dryer, Washer, Icemaker, Stove, Microwave
Furnishings No
Fireplace Y
Window Features Casement,Low-E,Screens
Appliance Dishwasher, Disposal, Refrigerator, Dryer, Washer, Icemaker, Stove, Microwave
Heat Source Natural Gas
Laundry Has Laundry, Main Floor
Exterior
Exterior Feature Deck(s), Patio(s), Porch(es)
Garage Spaces 2.0
Fence Wood
Water Access N
Roof Type Shingle
Accessibility 36\"+ wide Halls
Porch Deck(s), Patio(s), Porch(es)
Total Parking Spaces 2
Garage N
Building
Story 3
Foundation Other
Sewer Public Sewer
Water Public
Architectural Style Craftsman
Level or Stories 3
Additional Building Above Grade, Below Grade
Structure Type High,Dry Wall
New Construction N
Schools
Elementary Schools Hoffman-Boston
Middle Schools Jefferson
High Schools Washington-Liberty
School District Arlington County Public Schools
Others
Senior Community No
Tax ID 33-001-108
Ownership Fee Simple
SqFt Source Assessor
Security Features Carbon Monoxide Detector(s),Smoke Detector
Horse Property N
Special Listing Condition Standard
Read Less Info
Want to know what your home might be worth? Contact us for a FREE valuation!

Our team is ready to help you sell your home for the highest possible price ASAP

Bought with Katherine Bertles Hennigan • McEnearney Associates, Inc.
"My job is to find and attract mastery-based agents to the office, protect the culture, and make sure everyone is happy! "
14291 Park Meadow Drive Suite 500, Chantilly, VA, 20151






