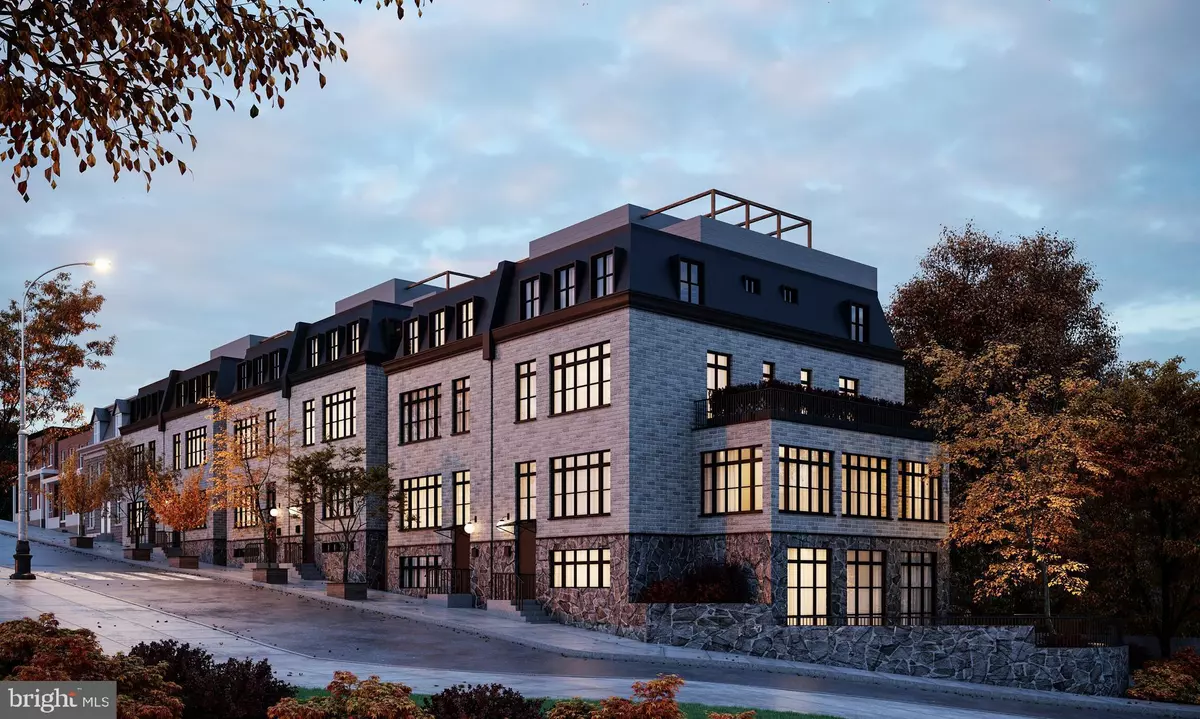$1,536,340
$1,495,000
2.8%For more information regarding the value of a property, please contact us for a free consultation.
4 Beds
5 Baths
SOLD DATE : 06/13/2023
Key Details
Sold Price $1,536,340
Property Type Single Family Home
Sub Type Twin/Semi-Detached
Listing Status Sold
Purchase Type For Sale
Subdivision Wissahickon
MLS Listing ID PAPH2065200
Sold Date 06/13/23
Style Transitional
Bedrooms 4
Full Baths 3
Half Baths 2
HOA Y/N N
Originating Board BRIGHT
Year Built 2022
Annual Tax Amount $600
Tax Year 2021
Property Description
Welcome to Wissahickon Place - A boutique collection of 6 new construction homes designed by renowned architect Canno Design modeled after European-style architecture. With 4-5 BR's, 3 full plus 2 half BA's, this unique custom 24 foot wide end-unit with elevator boasts over 4k square feet of elegant modern living space.
Enter into a fabulous open-concept living floor featuring dramatic 10 ft high ceilings. Spacious Living Room with custom coffered ceiling, gas fireplace with custom built-in shelves and cabinetry with access to a private rear balcony. A true Chef's eat-in kitchen with SS appliances, shaker cabinetry, contemporary quartz counters and island. Dining room with custom built-in console including upper and lower cabinetry and wine refrigerator ideal for entertaining. A large side sunroom is enclosed in glass providing even more gorgeous living space.
Ascend to the Main floor oasis including a huge MBR with custom millwork accent wall, dual walk-in closets with custom built-ins. Spa-like en-suite BA features oversized step-in shower, double vanity, separate water closet and radiant heated floor.
Down the hall is a convenient laundry room with side by side washer/dryer.
A large sitting room complete with beamed ceiling, gas fireplace with custom built-ins and wet bar is ideal for a home office, media room or could also be a 5th BR.
Third floor features a guest suite plus 2 additional guest BR's and hall BA.
Up to the roof top deck which is ideal for entertaining with gorgeous sunset views.
Finished lower level provides additional flexible living space for home gym, office, play room or media room with walk-out access to large private patio/yard space. 2-car attached garage with plenty of storage and EV charger.
Quiet bucolic neighborhood just a short walk to Wissahickon Train station, trails, easy access to Manayunk's Main Street, Center City, major highways and the suburbs. 10 year property tax abatement. Truly exceptional.
Location
State PA
County Philadelphia
Area 19128 (19128)
Zoning RSD3
Rooms
Basement Full, Fully Finished, Garage Access
Interior
Hot Water Natural Gas
Heating Hot Water
Cooling Central A/C
Fireplaces Number 1
Fireplace Y
Heat Source Natural Gas
Exterior
Parking Features Built In, Basement Garage, Garage - Rear Entry, Inside Access, Garage Door Opener
Garage Spaces 2.0
Water Access N
Accessibility 2+ Access Exits, Elevator
Attached Garage 2
Total Parking Spaces 2
Garage Y
Building
Story 3
Foundation Concrete Perimeter
Sewer Public Sewer
Water Public
Architectural Style Transitional
Level or Stories 3
Additional Building Above Grade, Below Grade
New Construction Y
Schools
School District The School District Of Philadelphia
Others
Senior Community No
Tax ID 213030400
Ownership Fee Simple
SqFt Source Estimated
Special Listing Condition Standard
Read Less Info
Want to know what your home might be worth? Contact us for a FREE valuation!

Our team is ready to help you sell your home for the highest possible price ASAP

Bought with Thomas Toole III • RE/MAX Main Line-West Chester

"My job is to find and attract mastery-based agents to the office, protect the culture, and make sure everyone is happy! "
14291 Park Meadow Drive Suite 500, Chantilly, VA, 20151

