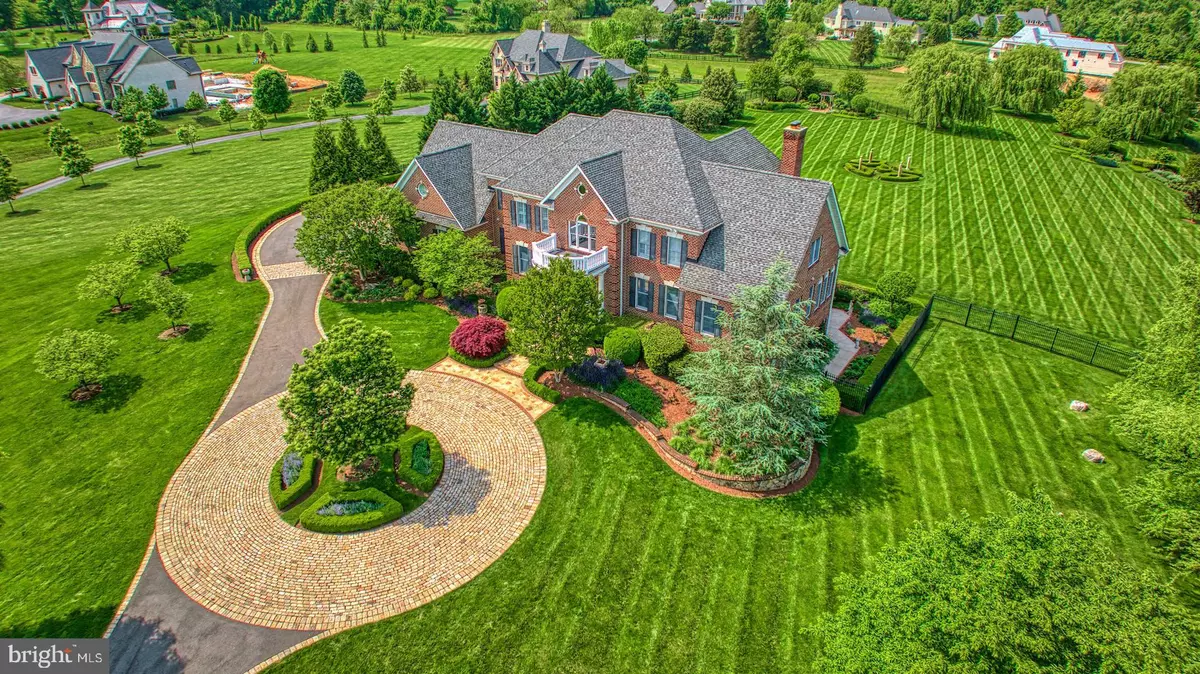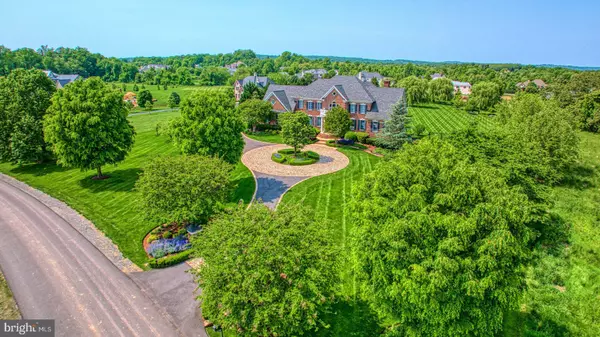$2,000,000
$2,000,000
For more information regarding the value of a property, please contact us for a free consultation.
4 Beds
7 Baths
7,995 SqFt
SOLD DATE : 06/13/2023
Key Details
Sold Price $2,000,000
Property Type Single Family Home
Sub Type Detached
Listing Status Sold
Purchase Type For Sale
Square Footage 7,995 sqft
Price per Sqft $250
Subdivision Grenata
MLS Listing ID VALO2049366
Sold Date 06/13/23
Style Colonial
Bedrooms 4
Full Baths 5
Half Baths 2
HOA Fees $168/mo
HOA Y/N Y
Abv Grd Liv Area 5,403
Originating Board BRIGHT
Year Built 2005
Annual Tax Amount $15,730
Tax Year 2023
Lot Size 3.140 Acres
Acres 3.14
Property Description
Sited in distinguished Grenata, on just over three acres of gorgeous grounds, this 7,995 square foot Colonial echoes its architectural heritage while welcoming guests with stone-paved circular drive and entry of leaded glass. Designed and constructed with superb craftsmanship by Creighton Enterprises Custom Homes, life here is grand yet cozy decked in trimmed transitions, handsome hardwoods, space defining tray ceilings, crown molding, and built-ins for displaying life's collections. Select favorite reads in the handsome wood-clad office, entertain neighbors in the sunroom, and host game night in the step-down living room where a coffered ceiling, stone fireplace, and picture perfect windows create atmosphere for holiday gatherings and casual evenings-in. Nearby, pour tastes of local wines for guests at the kitchen table, while professional-grade appliances, countertops of stone, and honey-hued
cabinetry assist with dessert. Outside, stretches of greenspace, refined hedgerows, and flowering botanicals create perfect party views. Host intimate gatherings under the large gazebo with firepit, epic events on the expansive deck and lawn, or simply wander on the weekends to enjoy the details of your ornamental plantings. Four charming bedrooms, each with en suite baths, are tranquil escapes. In the primary suite, your refuge awaits with walk-in closets, room to linger, and palatial bathroom with centerpiece tub. While on tour, visit the lower level - with bar - where you'llchallenge friends to rounds of pool before movies in the media room, and note butler's pantry, mudroom, and laundry for after Hunt and Wine Country adventures. From your home's three car garage, take a favorite ride to local wineries, shops, or nearby historic towns, while Routes 7 and 15 along with Dulles Greenway lead to entertainment, commuter destinations, and Dulles International Airport.
Location
State VA
County Loudoun
Zoning AR1
Rooms
Other Rooms Living Room, Dining Room, Primary Bedroom, Sitting Room, Bedroom 2, Bedroom 3, Bedroom 4, Kitchen, Game Room, Family Room, Breakfast Room, Sun/Florida Room, Exercise Room, Laundry, Mud Room, Office, Storage Room, Bonus Room
Basement Full
Interior
Hot Water Electric
Heating Programmable Thermostat, Zoned
Cooling Central A/C
Fireplaces Number 2
Fireplace Y
Heat Source Natural Gas, Electric
Exterior
Parking Features Garage - Side Entry
Garage Spaces 3.0
Water Access N
View Garden/Lawn
Accessibility None
Attached Garage 3
Total Parking Spaces 3
Garage Y
Building
Story 3
Foundation Concrete Perimeter
Sewer Septic = # of BR
Water Well
Architectural Style Colonial
Level or Stories 3
Additional Building Above Grade, Below Grade
New Construction N
Schools
School District Loudoun County Public Schools
Others
Senior Community No
Tax ID 275499622000
Ownership Fee Simple
SqFt Source Assessor
Special Listing Condition Standard
Read Less Info
Want to know what your home might be worth? Contact us for a FREE valuation!

Our team is ready to help you sell your home for the highest possible price ASAP

Bought with Nanette B Flock • RE/MAX Distinctive Real Estate, Inc.
"My job is to find and attract mastery-based agents to the office, protect the culture, and make sure everyone is happy! "
14291 Park Meadow Drive Suite 500, Chantilly, VA, 20151






