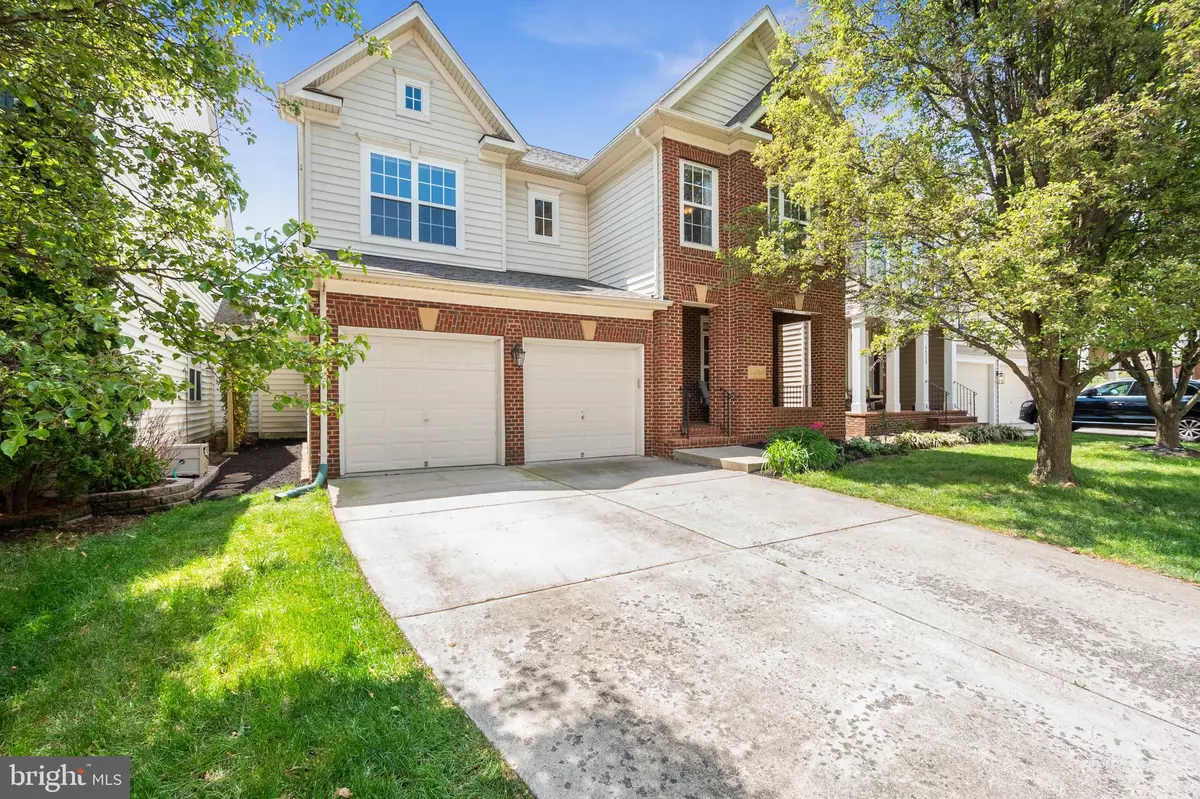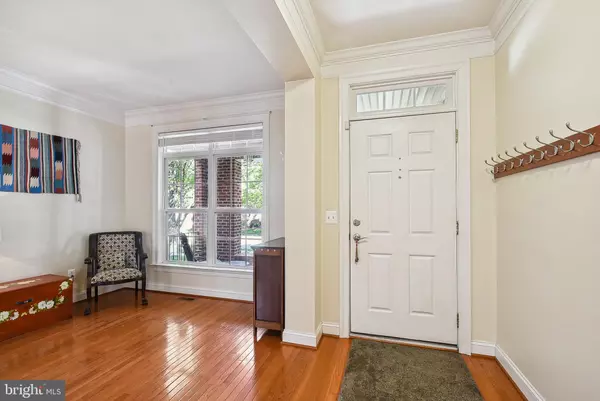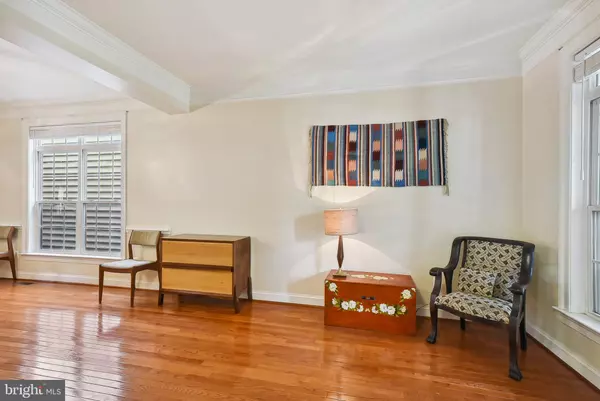$802,500
$749,000
7.1%For more information regarding the value of a property, please contact us for a free consultation.
4 Beds
4 Baths
3,719 SqFt
SOLD DATE : 06/13/2023
Key Details
Sold Price $802,500
Property Type Townhouse
Sub Type Interior Row/Townhouse
Listing Status Sold
Purchase Type For Sale
Square Footage 3,719 sqft
Price per Sqft $215
Subdivision Ashburn Village
MLS Listing ID VALO2048038
Sold Date 06/13/23
Style Colonial
Bedrooms 4
Full Baths 3
Half Baths 1
HOA Fees $133/mo
HOA Y/N Y
Abv Grd Liv Area 2,949
Originating Board BRIGHT
Year Built 2002
Annual Tax Amount $2,023
Tax Year 6330
Lot Size 4,356 Sqft
Acres 0.1
Property Description
Offer Deadline changed to 5/13, 7pm, multiple offers received. This is the one, welcome home!! In high demand Ashburn Village, minutes to One Loudoun!! Enter through the inviting front porch and into the open-concept floorplan with dining and living room, spacious gourmet kitchen and family room. The kitchen features recent quartz counters, travertine backsplash, Stainless steel 5-burner gas stove, 30” wall oven, and quiet dishwasher. Pass through the sunroom to the low maintenance backyard with a new travertine cement paver patio(2022) surrounded by flowers, bushes, and dogwood trees, perfect to relax or entertain. Head upstairs for 3 bedrooms that all include walk-in closets. The oversized primary suite has a tray ceiling, two walk-in closets and large 5-piece bathroom with two separate vanities with sinks. Go downstairs to the finished basement with bedroom, full bath, rec room, workshop/storage space, and egress windows (2). Recent roof with 30-year architectural shingles (2018), 75-gallon WH (2015), and 3/4” hardwood and tile floors throughout the main and upper levels. New carpet in basement (2023). Close to all the great amenities of Ashburn Village including pools, sports pavilion, parks and trails including the W&OD. Close to One Loudoun for entertainment (Alamo Drafthouse, Top Golf), dining, and shopping! This is technically a townhome, but has single-family home space and feel, you'd never know inside!! Don't miss out, this home will not last!!
Location
State VA
County Loudoun
Zoning PDH4
Rooms
Basement Fully Finished, Interior Access
Interior
Interior Features Ceiling Fan(s)
Hot Water 60+ Gallon Tank, Natural Gas
Heating Forced Air
Cooling Central A/C, Ceiling Fan(s)
Flooring Carpet, Hardwood, Concrete
Fireplaces Number 1
Fireplaces Type Screen, Mantel(s), Insert
Equipment Built-In Microwave, Dryer, Washer, Cooktop, Dishwasher, Disposal, Refrigerator, Icemaker, Oven - Wall, Humidifier
Fireplace Y
Appliance Built-In Microwave, Dryer, Washer, Cooktop, Dishwasher, Disposal, Refrigerator, Icemaker, Oven - Wall, Humidifier
Heat Source Natural Gas
Exterior
Parking Features Garage - Front Entry, Garage Door Opener
Garage Spaces 2.0
Amenities Available Bike Trail, Common Grounds, Community Center, Jog/Walk Path, Pool - Indoor, Pool - Outdoor, Tennis Courts, Tot Lots/Playground, Water/Lake Privileges, Exercise Room, Racquet Ball
Water Access N
Accessibility None
Attached Garage 2
Total Parking Spaces 2
Garage Y
Building
Story 3
Foundation Other
Sewer Public Sewer
Water Public
Architectural Style Colonial
Level or Stories 3
Additional Building Above Grade, Below Grade
New Construction N
Schools
Elementary Schools Dominion Trail
Middle Schools Farmwell Station
High Schools Broad Run
School District Loudoun County Public Schools
Others
HOA Fee Include Common Area Maintenance,Trash,Snow Removal,Recreation Facility
Senior Community No
Tax ID 059369705000
Ownership Fee Simple
SqFt Source Assessor
Special Listing Condition Standard
Read Less Info
Want to know what your home might be worth? Contact us for a FREE valuation!

Our team is ready to help you sell your home for the highest possible price ASAP

Bought with Thadd C Kezar • Atoka Properties
"My job is to find and attract mastery-based agents to the office, protect the culture, and make sure everyone is happy! "
14291 Park Meadow Drive Suite 500, Chantilly, VA, 20151






