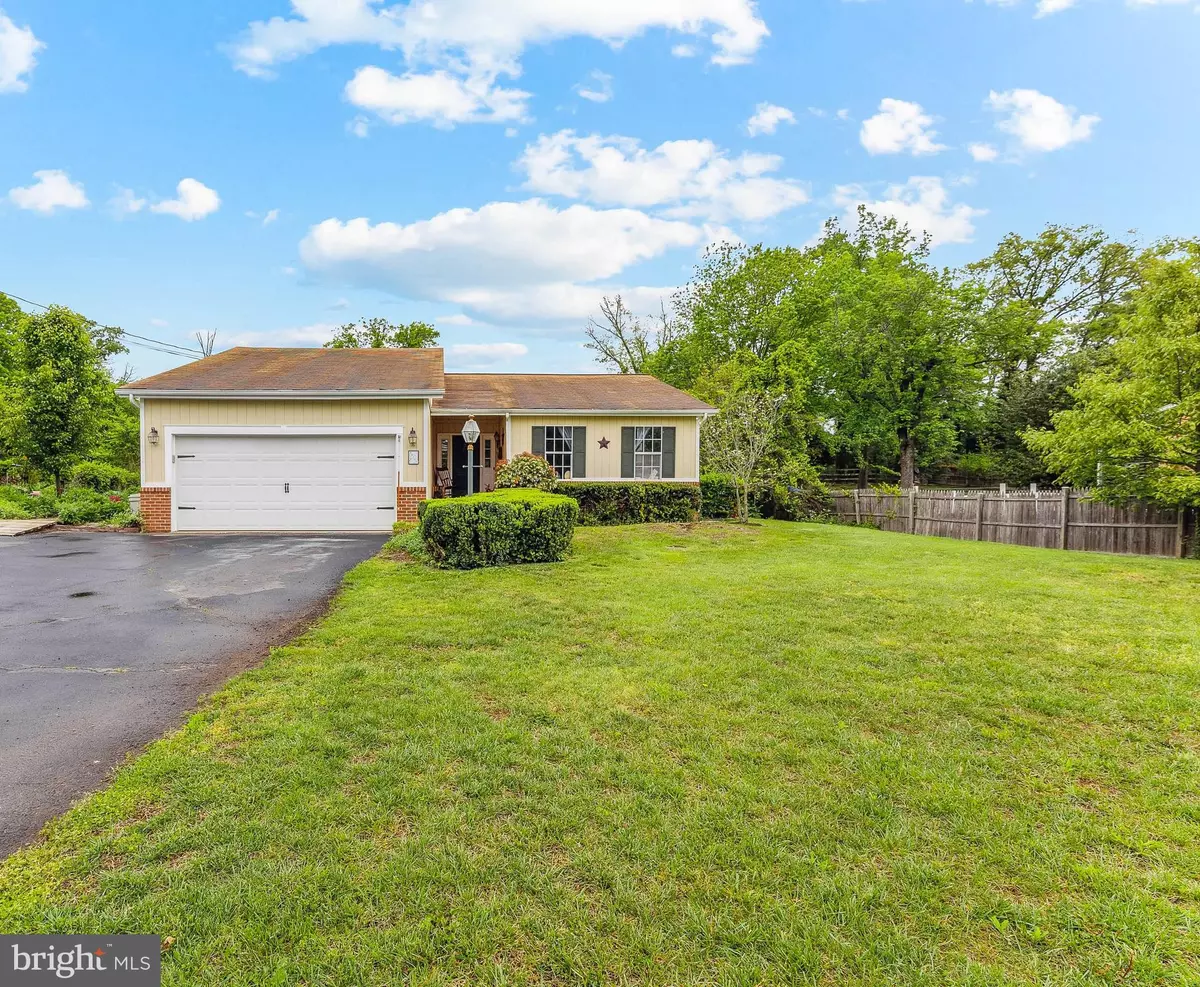$605,000
$585,000
3.4%For more information regarding the value of a property, please contact us for a free consultation.
4 Beds
3 Baths
1,968 SqFt
SOLD DATE : 06/12/2023
Key Details
Sold Price $605,000
Property Type Single Family Home
Sub Type Detached
Listing Status Sold
Purchase Type For Sale
Square Footage 1,968 sqft
Price per Sqft $307
Subdivision Lakeview Estates
MLS Listing ID VAPW2050418
Sold Date 06/12/23
Style Ranch/Rambler
Bedrooms 4
Full Baths 3
HOA Y/N N
Abv Grd Liv Area 1,968
Originating Board BRIGHT
Year Built 1983
Annual Tax Amount $6,118
Tax Year 2022
Lot Size 0.465 Acres
Acres 0.46
Property Description
It doesn't get better than this. Imagine living a quiet, easy-going lifestyle just one traffic light away from I66 access and Virginia Gateway for shopping & entertainment. Think about the value of a one level home with quality finishes like hickory barrel hardwood floors, custom 'handcrafted' oak cabinetry and shiplap ceilings. Now add a peaceful community setting with no crazy community fees and a beautiful level 1/2 acre lot. Sounds very intriguing, right? Enhance this with a covered front porch entrance, open flow living, TWO en-suites (each at separate ends of the home), a quiet family room w/brick surround fireplace and a screened-in porch overlooking a therapeutic in-ground pool. You can own all of this and enjoy those holiday/event gatherings, quiet conversations with loved ones and special moments with friends... at home! There's also a perennial passageway to the backyard, sweet picket fencing to accent the yard, a two room shed with electric, stainless steel appliances, gas cooking, a tankless water heater and so much more.
Location
State VA
County Prince William
Zoning A1
Direction South
Rooms
Main Level Bedrooms 4
Interior
Interior Features Attic, Breakfast Area, Ceiling Fan(s), Dining Area, Entry Level Bedroom, Family Room Off Kitchen, Floor Plan - Open, Pantry, Recessed Lighting, Sprinkler System, Walk-in Closet(s), Wood Floors
Hot Water Tankless
Heating Forced Air
Cooling Ceiling Fan(s), Central A/C
Flooring Hardwood
Fireplaces Number 1
Fireplaces Type Gas/Propane
Equipment Built-In Microwave, Built-In Range, Dishwasher, Disposal, Dryer - Front Loading, ENERGY STAR Clothes Washer, Exhaust Fan, Oven/Range - Gas, Stainless Steel Appliances, Washer - Front Loading, Water Heater - Tankless
Fireplace Y
Window Features Bay/Bow,Double Hung
Appliance Built-In Microwave, Built-In Range, Dishwasher, Disposal, Dryer - Front Loading, ENERGY STAR Clothes Washer, Exhaust Fan, Oven/Range - Gas, Stainless Steel Appliances, Washer - Front Loading, Water Heater - Tankless
Heat Source Natural Gas
Exterior
Exterior Feature Deck(s), Screened, Porch(es)
Parking Features Built In, Garage - Front Entry, Garage Door Opener, Other
Garage Spaces 6.0
Fence Wood
Water Access N
View Trees/Woods, Street
Roof Type Asphalt
Accessibility 2+ Access Exits, Level Entry - Main
Porch Deck(s), Screened, Porch(es)
Attached Garage 2
Total Parking Spaces 6
Garage Y
Building
Story 1
Foundation Crawl Space
Sewer Public Sewer
Water Public
Architectural Style Ranch/Rambler
Level or Stories 1
Additional Building Above Grade, Below Grade
Structure Type Dry Wall
New Construction N
Schools
Elementary Schools Piney Branch
Middle Schools Gainesville
High Schools Patriot
School District Prince William County Public Schools
Others
Senior Community No
Tax ID 7397-42-9030
Ownership Fee Simple
SqFt Source Assessor
Special Listing Condition Standard
Read Less Info
Want to know what your home might be worth? Contact us for a FREE valuation!

Our team is ready to help you sell your home for the highest possible price ASAP

Bought with Janean W Buchner • Berkshire Hathaway HomeServices PenFed Realty

"My job is to find and attract mastery-based agents to the office, protect the culture, and make sure everyone is happy! "
14291 Park Meadow Drive Suite 500, Chantilly, VA, 20151






