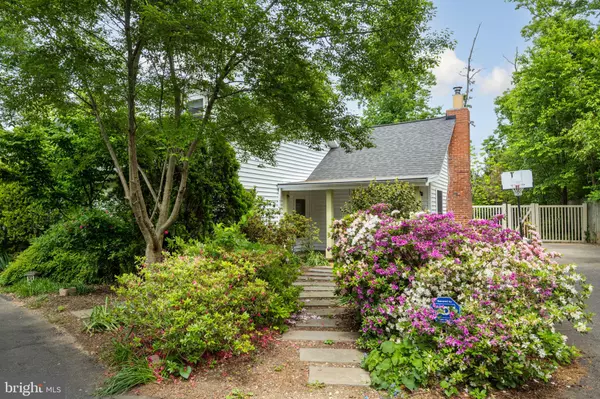$815,000
$815,000
For more information regarding the value of a property, please contact us for a free consultation.
3 Beds
3 Baths
3,800 SqFt
SOLD DATE : 06/12/2023
Key Details
Sold Price $815,000
Property Type Single Family Home
Sub Type Detached
Listing Status Sold
Purchase Type For Sale
Square Footage 3,800 sqft
Price per Sqft $214
Subdivision Lincolnia
MLS Listing ID VAFX2122770
Sold Date 06/12/23
Style Cape Cod
Bedrooms 3
Full Baths 3
HOA Y/N N
Abv Grd Liv Area 3,800
Originating Board BRIGHT
Year Built 1954
Annual Tax Amount $6,552
Tax Year 2023
Lot Size 0.620 Acres
Acres 0.62
Property Description
Welcome to this extraordinary property that offers a one-of-a-kind living space with a combined 3800 finished square feet in the main and secondary living quarters. Situated on a huge, private 2/3 of an acre lot at the end of a quiet road, this property offers a rare combination of space and privacy, including a perfect guest suite or home based business office(s) set up with separate exterior access!
As you drive up to the property, you are greeted with a grassy lawn, mature landscaping and an expansive driveway that can accommodate multiple vehicles. The 700 square feet 2 car garage adjoins the main and secondary parts of the home, offering easy access to the unique dual living spaces this home offers.
From the charming covered front porch, you'll enter the main living area that offers 3 bedrooms (one with a fireplace!) and 2 full bathrooms, living room, dining room, den, library, and a gorgeous, light-filled year round sunroom addition that looks out the back deck and greenery. The primary bedroom with walk-in closet and ensuite bathroom are spacious and situated on their own level, creating a private oasis.
The secondary part of the house offers its own access as well as access through the main house via the enormous garage. It's a wonderful space to host guests, use as an office, or a separate living area with 3 finished rooms and a full bathroom.
One of these rooms is perfect for a second home office or home gym, while another has exterior access and an upstairs loft with storage, offering privacy and convenience for guests who may want to come and go without disturbing the main part of the house.
4700 Gloucester offers a fantastic opportunity for anyone who values space, privacy, and flexibility in their living arrangements, all within a truly walkable location that is close to shopping, dining, transit, 395, and more. Don't miss this rare offering!
Location
State VA
County Fairfax
Zoning 130
Rooms
Other Rooms Living Room, Dining Room, Primary Bedroom, Bedroom 2, Bedroom 3, Kitchen, Den, Library, Sun/Florida Room, Exercise Room, Laundry, Loft, Mud Room, Office, Storage Room, Utility Room, Primary Bathroom, Full Bath
Basement Garage Access, Unfinished
Main Level Bedrooms 2
Interior
Interior Features Combination Kitchen/Dining, Entry Level Bedroom, Primary Bath(s), Skylight(s), Walk-in Closet(s)
Hot Water Electric
Heating Heat Pump(s)
Cooling Central A/C, Zoned
Fireplaces Number 2
Equipment Cooktop, Dishwasher, Dryer, Exhaust Fan, Microwave, Refrigerator, Washer, Disposal, Freezer, Icemaker, Stove, Oven - Wall
Fireplace Y
Window Features Skylights
Appliance Cooktop, Dishwasher, Dryer, Exhaust Fan, Microwave, Refrigerator, Washer, Disposal, Freezer, Icemaker, Stove, Oven - Wall
Heat Source Oil
Laundry Dryer In Unit, Has Laundry, Hookup, Main Floor, Washer In Unit
Exterior
Exterior Feature Deck(s)
Parking Features Additional Storage Area, Garage - Front Entry, Covered Parking, Inside Access, Garage Door Opener
Garage Spaces 7.0
Water Access N
View Garden/Lawn
Street Surface Paved
Accessibility None
Porch Deck(s)
Road Frontage Private
Attached Garage 2
Total Parking Spaces 7
Garage Y
Building
Lot Description Landscaping, Front Yard, No Thru Street, Open, Private, Secluded
Story 3
Foundation Slab
Sewer Septic = # of BR, Septic Pump
Water Public
Architectural Style Cape Cod
Level or Stories 3
Additional Building Above Grade
New Construction N
Schools
Elementary Schools Parklawn
Middle Schools Holmes
High Schools Annandale
School District Fairfax County Public Schools
Others
Senior Community No
Tax ID 0722 01 0053A
Ownership Fee Simple
SqFt Source Assessor
Security Features Security System
Acceptable Financing FHA, VA, Conventional, Cash, Negotiable
Listing Terms FHA, VA, Conventional, Cash, Negotiable
Financing FHA,VA,Conventional,Cash,Negotiable
Special Listing Condition Standard
Read Less Info
Want to know what your home might be worth? Contact us for a FREE valuation!

Our team is ready to help you sell your home for the highest possible price ASAP

Bought with Harman Singh • Samson Properties
"My job is to find and attract mastery-based agents to the office, protect the culture, and make sure everyone is happy! "
14291 Park Meadow Drive Suite 500, Chantilly, VA, 20151






