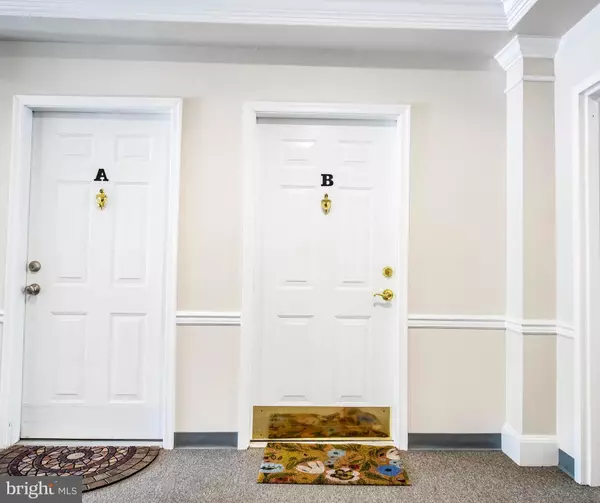$262,900
$249,900
5.2%For more information regarding the value of a property, please contact us for a free consultation.
2 Beds
2 Baths
1,120 SqFt
SOLD DATE : 06/12/2023
Key Details
Sold Price $262,900
Property Type Condo
Sub Type Condo/Co-op
Listing Status Sold
Purchase Type For Sale
Square Footage 1,120 sqft
Price per Sqft $234
Subdivision Irwins Choice
MLS Listing ID MDHR2021164
Sold Date 06/12/23
Style Colonial
Bedrooms 2
Full Baths 2
Condo Fees $256/mo
HOA Fees $65/mo
HOA Y/N Y
Abv Grd Liv Area 1,120
Originating Board BRIGHT
Year Built 2005
Annual Tax Amount $1,787
Tax Year 2022
Property Description
**Offers have been received. Sellers are asking for highest and best offers by Friday, 4/21/2023 at 5:00 PM. They will make a decision by Saturday afternoon.** Simply stunning first floor condo with den and patio featuring neutral paint, new flooring, new kitchen appliances, crown and chair molding, and so much more right in Irwin's Choice! Enter foyer featuring a welcome closet and laundry closet to right of entry. A lovely dining room features picture frame wall molding, crown molding, and vinyl flooring. A spacious kitchen includes new gleaming stainless steel Samsung appliances, oak 42" cabinets, tile backsplash, gas stove and a garbage disposal. Vinyl flooring from the dining room stretches into the living room flooded with light from the glass slider that opens to the patio facing the grassy common area. A spacious primary bedroom offers double closet, linen closet, vinyl flooring, a crystal chandelier and bay window! A primary bath features a single white vanity, white tile, and shower stall. The 2nd bedroom includes vinyl flooring, single closet, and a double window. A full hall bath includes a tub/shower combo, single vanity and white tile. Enjoy flexible space in a den that offers vinyl flooring and ceiling fan! The building in Irwin's Choice has recently been refreshed with new interior paint, carpet and an intercom system, and sits on the Ma & Pa trail, making it very walkable to the town of Bel Air or to enjoy the scenic trail! 2 pets, each under 20 lbs permitted. Don't wait, schedule your private tour today!
Location
State MD
County Harford
Zoning *
Rooms
Main Level Bedrooms 2
Interior
Interior Features Crown Moldings, Stall Shower, Primary Bath(s), Tub Shower, Chair Railings, Dining Area, Floor Plan - Open, Window Treatments
Hot Water Electric
Heating Forced Air
Cooling Ceiling Fan(s), Central A/C
Equipment Dryer, Washer, Stainless Steel Appliances, Dishwasher, Exhaust Fan, Disposal, Microwave, Refrigerator, Icemaker, Stove
Window Features Bay/Bow,Screens
Appliance Dryer, Washer, Stainless Steel Appliances, Dishwasher, Exhaust Fan, Disposal, Microwave, Refrigerator, Icemaker, Stove
Heat Source Electric
Exterior
Exterior Feature Patio(s)
Amenities Available Common Grounds
Water Access N
Accessibility None
Porch Patio(s)
Garage N
Building
Story 1
Unit Features Garden 1 - 4 Floors
Sewer Public Sewer
Water Public
Architectural Style Colonial
Level or Stories 1
Additional Building Above Grade, Below Grade
New Construction N
Schools
School District Harford County Public Schools
Others
Pets Allowed Y
HOA Fee Include Common Area Maintenance,Ext Bldg Maint,Lawn Maintenance,Snow Removal,Management
Senior Community No
Tax ID 1303377229
Ownership Condominium
Special Listing Condition Standard
Pets Allowed Case by Case Basis, Number Limit, Size/Weight Restriction
Read Less Info
Want to know what your home might be worth? Contact us for a FREE valuation!

Our team is ready to help you sell your home for the highest possible price ASAP

Bought with Charles Barnett • Berkshire Hathaway HomeServices PenFed Realty
"My job is to find and attract mastery-based agents to the office, protect the culture, and make sure everyone is happy! "
14291 Park Meadow Drive Suite 500, Chantilly, VA, 20151






